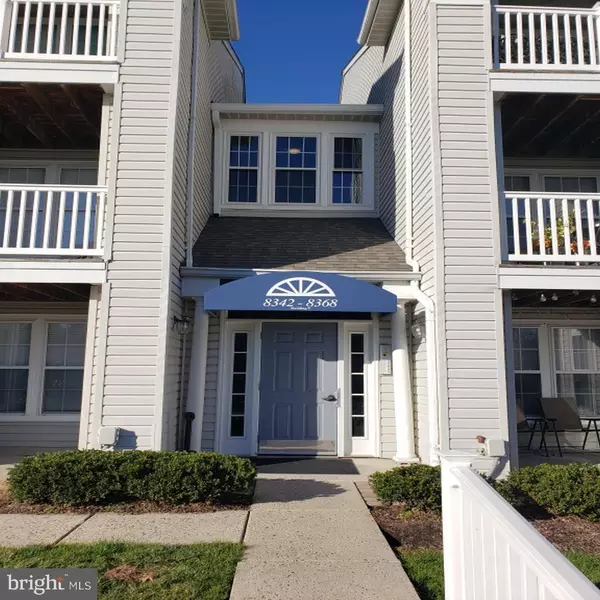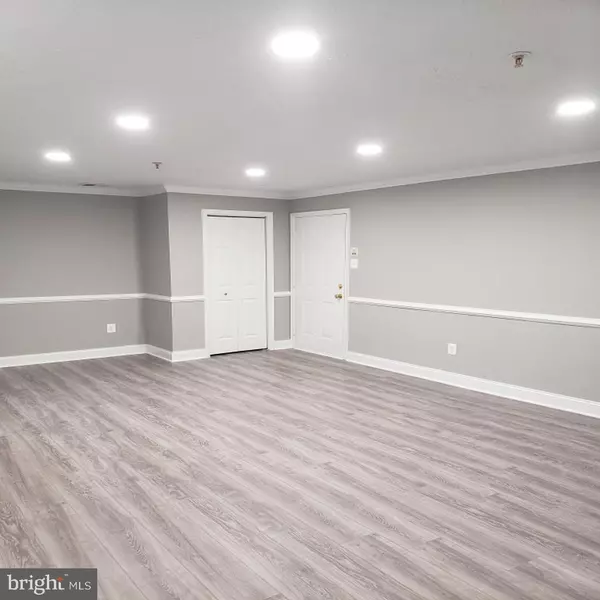$240,000
$247,777
3.1%For more information regarding the value of a property, please contact us for a free consultation.
8342 POPLAR MILL RD Nottingham, MD 21236
2 Beds
2 Baths
1,055 SqFt
Key Details
Sold Price $240,000
Property Type Condo
Sub Type Condo/Co-op
Listing Status Sold
Purchase Type For Sale
Square Footage 1,055 sqft
Price per Sqft $227
Subdivision Southfield At Whitemarsh
MLS Listing ID MDBC2056762
Sold Date 02/10/23
Style Other
Bedrooms 2
Full Baths 2
Condo Fees $218/mo
HOA Y/N N
Abv Grd Liv Area 1,055
Originating Board BRIGHT
Year Built 1997
Annual Tax Amount $2,745
Tax Year 2022
Property Description
WOW! Absolutely Stunning Renovation By Magnum Home Services, LLC Loaded With Pure Value And Sure To Impress. Beautiful High End Condo Renovation Sparring No Expense Featuring 2 Bedrooms and 2 Full Baths. This Gorgeous 1st Floor Unit Features Floor To Ceiling Tiled Bathrooms With Custom Borders, Waterproof Laminate Flooring Throughout Main Living Areas, New Plush Carpeting In Bedrooms, Fresh Paint Throughout, Condo Flanked With Crown Molding, Chair Rails, & High Baseboard Throughout Entire Unit, All New LG Stainless Steel Appliances, New LG Washer & Dryer, LED Energy Efficient Recessed Lighting Cans Throughout Entire Unit With Bedroom Dimmers, Pendant Lighting In Kitchen, New HVAC System Furnace & A/C Unit, New Hot Water Heater, Eat In Kitchen With Custom Granite Countertops With Beautiful Backsplash, Incredible Master Bedroom/Master Bathroom Suite With Custom Built Mud Pan, Numerous Elegant Borders With Functionality Providing Ease Of Use & Safety In Mind. 2nd Bathroom Includes New Soaking Tub & Full Floor To Ceiling Wall Wrap With Custom Borders With Attention To Detail. This Exquisite Unit In The Desirable Southfield At White Marsh II Is A Diamond In The Rough. View Today – Don’t Delay - HURRY -May Not Last Long! Simple Living With Convenience In Mind. Easy Access To I-95, I-695 And US 1.
Location
State MD
County Baltimore
Zoning RES
Direction North
Rooms
Main Level Bedrooms 2
Interior
Interior Features Intercom, Walk-in Closet(s), Dining Area, Formal/Separate Dining Room, Window Treatments, Floor Plan - Open, Carpet, Wood Floors, Pantry, Primary Bath(s), Crown Moldings, Chair Railings, Recessed Lighting
Hot Water Electric
Heating Forced Air, Hot Water, Central
Cooling Central A/C
Flooring Carpet, Ceramic Tile, Laminated
Equipment Refrigerator, Stove, Water Heater, Dishwasher, Intercom, Dryer - Electric, Washer, Stainless Steel Appliances, Disposal, Icemaker, Built-In Microwave, Dual Flush Toilets
Window Features Replacement
Appliance Refrigerator, Stove, Water Heater, Dishwasher, Intercom, Dryer - Electric, Washer, Stainless Steel Appliances, Disposal, Icemaker, Built-In Microwave, Dual Flush Toilets
Heat Source Central
Laundry Dryer In Unit, Washer In Unit
Exterior
Exterior Feature Patio(s)
Garage Spaces 1.0
Parking On Site 1
Utilities Available Natural Gas Available, Cable TV, Water Available
Amenities Available Reserved/Assigned Parking
Waterfront N
Water Access N
Roof Type Architectural Shingle
Accessibility None
Porch Patio(s)
Total Parking Spaces 1
Garage N
Building
Story 1
Unit Features Garden 1 - 4 Floors
Sewer Public Sewer
Water Public
Architectural Style Other
Level or Stories 1
Additional Building Above Grade, Below Grade
Structure Type Dry Wall
New Construction N
Schools
Elementary Schools Joppa View
Middle Schools Perry Hall
High Schools Perry Hall
School District Baltimore County Public Schools
Others
Pets Allowed Y
HOA Fee Include Common Area Maintenance,Lawn Care Front,Snow Removal,Trash,All Ground Fee,Lawn Care Rear,Ext Bldg Maint,Water
Senior Community No
Tax ID 04112200028364
Ownership Condominium
Security Features Intercom,Main Entrance Lock
Acceptable Financing Cash, Conventional
Listing Terms Cash, Conventional
Financing Cash,Conventional
Special Listing Condition Standard
Pets Description Size/Weight Restriction
Read Less
Want to know what your home might be worth? Contact us for a FREE valuation!
Our team is ready to help you sell your home for the highest possible price ASAP

Bought with Juanita Maye • ExecuHome Realty






