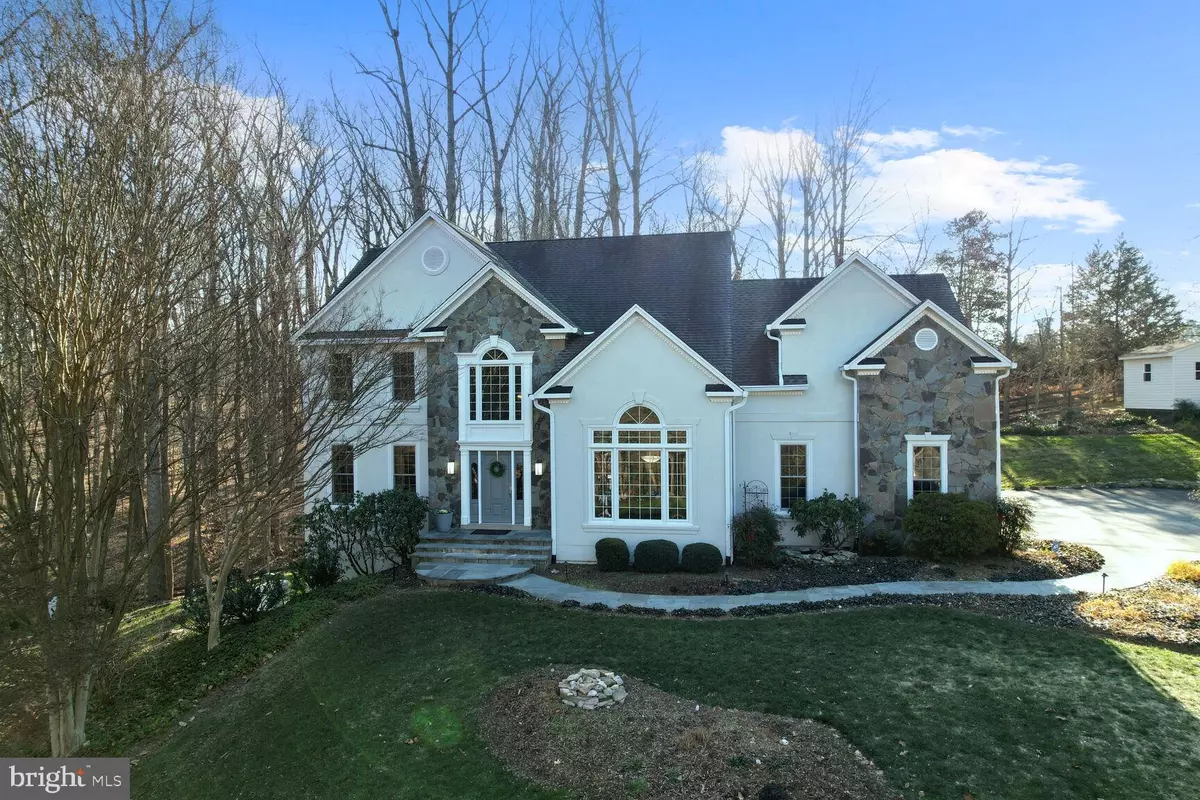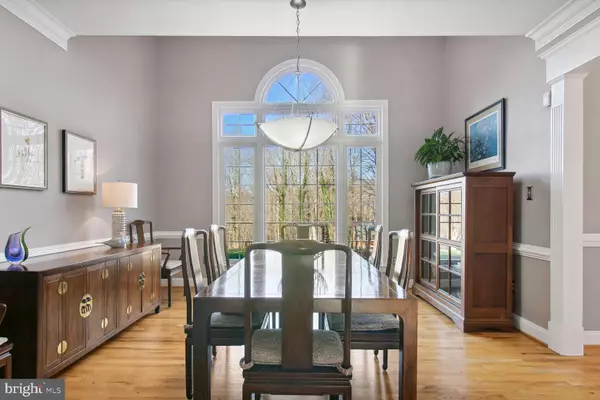$1,150,000
$1,125,000
2.2%For more information regarding the value of a property, please contact us for a free consultation.
8205 THOMAS ASHLEIGH LN Clifton, VA 20124
4 Beds
5 Baths
4,245 SqFt
Key Details
Sold Price $1,150,000
Property Type Single Family Home
Sub Type Detached
Listing Status Sold
Purchase Type For Sale
Square Footage 4,245 sqft
Price per Sqft $270
Subdivision Ashleigh Of Clifton
MLS Listing ID VAFX2106188
Sold Date 02/15/23
Style Traditional
Bedrooms 4
Full Baths 4
Half Baths 1
HOA Fees $45/ann
HOA Y/N Y
Abv Grd Liv Area 3,268
Originating Board BRIGHT
Year Built 1993
Annual Tax Amount $10,524
Tax Year 2022
Lot Size 0.826 Acres
Acres 0.83
Property Description
Open Houses have been cancelled! Start the New Year in this gorgeous 4-5 Bedroom home in the special enclave of Ashleigh of Clifton that feeds to sought after Robinson schools. This home has it ALL! Awash with sunshine, this gracious estate home has been exquisitely updated and maintained to maximize comfortable living inside and out. Inside you are welcomed into an elegant 2 story foyer. Architectural details include palladian windows, transoms, crown molding, vaulted & 9' ceilings. All windows and most doors were replaced with Anderson windows. Details include 2 gorgeous rebuilt gas fireplaces, recessed lighting and ceiling fans. The remodeled gourmet kitchen has tall cabinets, granite counters, under counter and upper cabinet lighting, wall ovens plus a very handy warming drawer! The breakfast or casual dining area has a wall of cabinets that include abundant pantry space with pull out shelves and a convenient desk or staging area. Entertaining a crowd or a few is easy whether using the formal dining room, mingling by the fireplace or flowing outside to relax on the deck. The composite deck with built in lighting can be enjoyed any time of day! Upstairs the spacious Primary Suite, with a walk-in closet, is full of natural light from the windows overlooking its own private deck and 2 skylights. The Primary Bath has a glass shower with multiple shower heads, cozy towel warming drawer, dual sinks & vanities, and lots of convenient storage. Upstairs has hardwood floors throughout, plus 3 additional bedrooms & 2 full baths. The Lower level has a huge Rec room with a beautiful fireplace, separate Office/Study, a Bonus Room/potential 5th Bedroom (!) and a remodeled full bath! Your guests won't want to leave! There is also a stone walled, lighted closet that could easily become a wine closet. The Family room leads out to a partially covered patio and the landscaped backyard. The home is surrounded by beautiful perennial gardens, terraced landscaping and stone paths. There is a small water feature in the front that welcomes your guests with its gentle sounds. The storage shed at the corner of the property also has electricity for charging tools! The covered terrace to the side of the garage is a secluded area for trash, tools and AC units. A brand NEW ROOF & newly installed Generator will bring you peace of mind no matter the weather! More details in Documents. Sellers may require a rent back. (elderly cat in the house, please do not let out) Be sure to view the VIDEO! It gives a great tour but you also must experience it for yourself! This beautiful home will not last. Make plans to see it NOW!
Location
State VA
County Fairfax
Zoning 030
Rooms
Other Rooms Living Room, Dining Room, Primary Bedroom, Sitting Room, Bedroom 2, Bedroom 3, Bedroom 4, Kitchen, Family Room, Foyer, Breakfast Room, Laundry, Office, Bathroom 1, Bathroom 2, Bathroom 3, Bonus Room, Primary Bathroom, Half Bath
Interior
Interior Features Kitchen - Island, Skylight(s), Tub Shower, Butlers Pantry, Built-Ins, Ceiling Fan(s), Breakfast Area, Chair Railings, Crown Moldings, Family Room Off Kitchen, Formal/Separate Dining Room, Floor Plan - Traditional, Kitchen - Gourmet, Pantry, Primary Bath(s), Recessed Lighting, Soaking Tub, Stall Shower, Upgraded Countertops
Hot Water Electric
Heating Heat Pump(s), Humidifier, Zoned, Central
Cooling Ceiling Fan(s), Central A/C, Heat Pump(s)
Flooring Wood
Fireplaces Number 2
Fireplaces Type Gas/Propane
Equipment Dishwasher, Disposal, Oven - Wall, Refrigerator, Washer, Dryer, Built-In Microwave, Cooktop, Dryer - Front Loading, Dryer - Electric, Energy Efficient Appliances, ENERGY STAR Clothes Washer, ENERGY STAR Dishwasher, ENERGY STAR Refrigerator
Fireplace Y
Window Features Double Pane,Palladian,Replacement,Sliding
Appliance Dishwasher, Disposal, Oven - Wall, Refrigerator, Washer, Dryer, Built-In Microwave, Cooktop, Dryer - Front Loading, Dryer - Electric, Energy Efficient Appliances, ENERGY STAR Clothes Washer, ENERGY STAR Dishwasher, ENERGY STAR Refrigerator
Heat Source Electric
Laundry Main Floor
Exterior
Exterior Feature Deck(s), Terrace
Garage Garage - Side Entry, Inside Access, Garage Door Opener
Garage Spaces 2.0
Utilities Available Propane, Electric Available, Under Ground
Amenities Available None
Water Access N
Accessibility None
Porch Deck(s), Terrace
Attached Garage 2
Total Parking Spaces 2
Garage Y
Building
Lot Description Cul-de-sac, Landscaping, Backs to Trees
Story 2
Foundation Permanent, Concrete Perimeter
Sewer Private Septic Tank
Water Well
Architectural Style Traditional
Level or Stories 2
Additional Building Above Grade, Below Grade
New Construction N
Schools
Elementary Schools Fairview
Middle Schools Robinson Secondary School
High Schools Robinson Secondary School
School District Fairfax County Public Schools
Others
HOA Fee Include Common Area Maintenance
Senior Community No
Tax ID 0951 14 0016
Ownership Fee Simple
SqFt Source Assessor
Horse Property N
Special Listing Condition Standard
Read Less
Want to know what your home might be worth? Contact us for a FREE valuation!
Our team is ready to help you sell your home for the highest possible price ASAP

Bought with Rachel A Bleha • Compass






