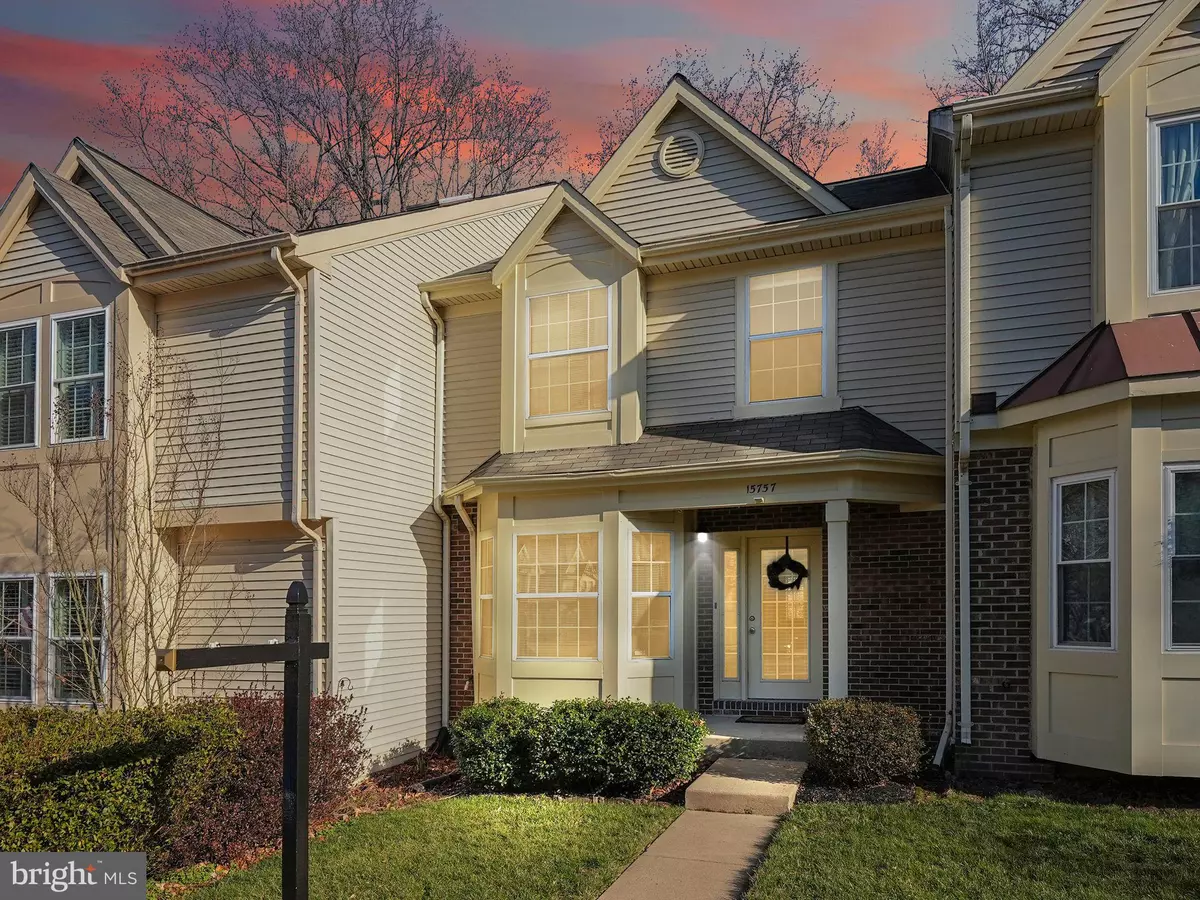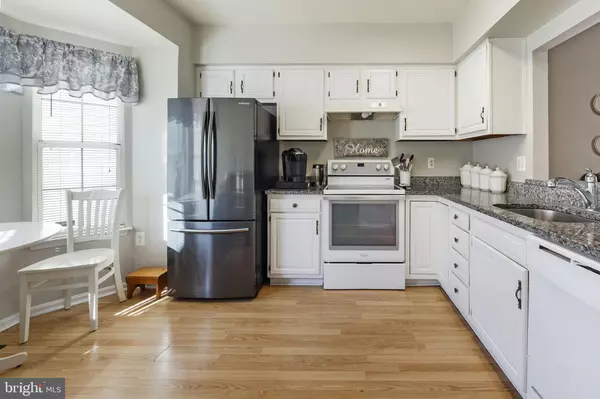$430,000
$435,000
1.1%For more information regarding the value of a property, please contact us for a free consultation.
15757 WIDEWATER DR Dumfries, VA 22025
3 Beds
4 Baths
1,966 SqFt
Key Details
Sold Price $430,000
Property Type Townhouse
Sub Type Interior Row/Townhouse
Listing Status Sold
Purchase Type For Sale
Square Footage 1,966 sqft
Price per Sqft $218
Subdivision Southlake At Montclair
MLS Listing ID VAPW2043958
Sold Date 02/27/23
Style Colonial
Bedrooms 3
Full Baths 3
Half Baths 1
HOA Fees $158/ann
HOA Y/N Y
Abv Grd Liv Area 1,358
Originating Board BRIGHT
Year Built 1989
Annual Tax Amount $4,619
Tax Year 2022
Lot Size 1,498 Sqft
Acres 0.03
Property Description
Are you someone who would LOVE an INCREDIBLE LAKE VIEW? Want to curl up next to the fireplace in the family room located off the kitchen? How about hosting a BBQ on the awesome deck that backs to trees and Lake Montclair? Come check out this town home, located in the popular Montclair neighborhood. Montclair is one of a kind! With Lake Montclair, you will have access to three beaches, boating, rafting, canoeing, and more. There are events held throughout the community all year long, such as parties on the beach, community yard sales, Holiday events, and activities for people of all ages. There are walking trails and parks to enjoy. Are you a puppy lover - check out the new Dog Park! With the Southlake Recreation, you will have access to that outdoor pool and all the neighborhood amenities. The Country Club offers a pool and golf memberships with tennis courts - indoor AND outdoor! Montclair Library and shopping is right around the corner. Take a 10 min bike ride and you get to explore Prince William Forest Park. Upon entering this home, you will be greeted with hardwood floors and the kitchen with updated countertops. The dinging room and family room has one of the best views of Lake Montclair. Upstairs has three bedrooms and two full baths. Don't forget to check out the awesome bonus space in the smaller bedrooms - *hint look up! The lower level has another room that could be used as an office or a 4th bedroom (NTC) and a large recreation area. Don't miss the chance to visit this home - schedule your private tour today!
Location
State VA
County Prince William
Zoning RPC
Rooms
Other Rooms Living Room, Dining Room, Primary Bedroom, Bedroom 2, Bedroom 3, Kitchen, Den, Foyer, Recreation Room, Bathroom 2, Bathroom 3, Primary Bathroom
Basement Fully Finished, Walkout Level, Connecting Stairway, Rear Entrance
Interior
Interior Features Attic, Breakfast Area, Carpet, Ceiling Fan(s), Combination Dining/Living, Family Room Off Kitchen, Floor Plan - Traditional, Kitchen - Table Space, Pantry, Skylight(s), Walk-in Closet(s), Wood Floors
Hot Water Electric
Heating Heat Pump(s)
Cooling Central A/C, Ceiling Fan(s)
Flooring Carpet, Ceramic Tile, Hardwood, Luxury Vinyl Plank
Fireplaces Number 1
Fireplaces Type Wood
Equipment Dishwasher, Disposal, Dryer, Refrigerator, Stove, Water Heater, Icemaker, Oven/Range - Electric, Washer
Fireplace Y
Appliance Dishwasher, Disposal, Dryer, Refrigerator, Stove, Water Heater, Icemaker, Oven/Range - Electric, Washer
Heat Source Electric
Laundry Basement, Has Laundry
Exterior
Exterior Feature Deck(s)
Parking On Site 2
Amenities Available Basketball Courts, Beach, Boat Dock/Slip, Boat Ramp, Golf Course Membership Available, Lake, Picnic Area, Pier/Dock, Pool - Outdoor, Tennis Courts, Tot Lots/Playground, Water/Lake Privileges, Baseball Field, Bike Trail, Common Grounds, Dog Park, Jog/Walk Path, Library, Soccer Field, Swimming Pool, Volleyball Courts
Water Access N
View Lake, Trees/Woods
Accessibility None
Porch Deck(s)
Garage N
Building
Lot Description Backs to Trees, Trees/Wooded
Story 3
Foundation Concrete Perimeter
Sewer Public Sewer
Water Public
Architectural Style Colonial
Level or Stories 3
Additional Building Above Grade, Below Grade
New Construction N
Schools
Elementary Schools Pattie
Middle Schools Potomac Shores
High Schools Forest Park
School District Prince William County Public Schools
Others
HOA Fee Include Management,Pier/Dock Maintenance,Pool(s),Reserve Funds,Road Maintenance,Common Area Maintenance,Trash
Senior Community No
Tax ID 8190-08-2315
Ownership Fee Simple
SqFt Source Assessor
Acceptable Financing Cash, Conventional, FHA, USDA, VA, VHDA
Listing Terms Cash, Conventional, FHA, USDA, VA, VHDA
Financing Cash,Conventional,FHA,USDA,VA,VHDA
Special Listing Condition Standard
Read Less
Want to know what your home might be worth? Contact us for a FREE valuation!
Our team is ready to help you sell your home for the highest possible price ASAP

Bought with Bishuddha Dahal • Samson Properties






