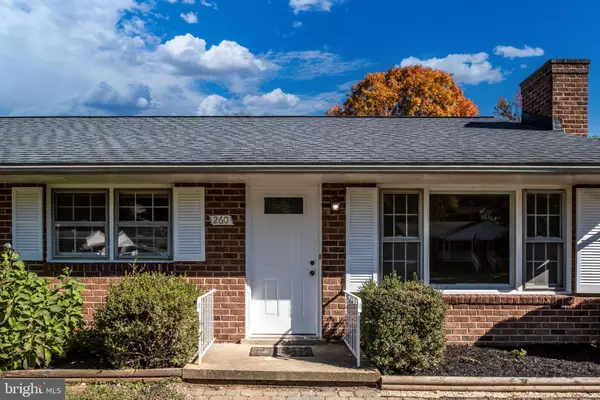$354,900
$349,000
1.7%For more information regarding the value of a property, please contact us for a free consultation.
260 ANDERSON DR Fredericksburg, VA 22405
3 Beds
1 Bath
1,939 SqFt
Key Details
Sold Price $354,900
Property Type Single Family Home
Sub Type Detached
Listing Status Sold
Purchase Type For Sale
Square Footage 1,939 sqft
Price per Sqft $183
Subdivision Mt. Pleasant Estates
MLS Listing ID VAST2016602
Sold Date 02/28/23
Style Ranch/Rambler
Bedrooms 3
Full Baths 1
HOA Y/N N
Abv Grd Liv Area 1,161
Originating Board BRIGHT
Year Built 1971
Annual Tax Amount $2,213
Tax Year 2022
Lot Size 0.390 Acres
Acres 0.39
Property Description
Welcome to this All brick home with partially finished walk out basement. Freshly painted and refinished hardwood floors that gleam. Formal living and dining rooms*3 spacious bedrooms with ceiling fans. Family room with wood burning fireplace and separate game room lead to a large level lot. Enjoy cookouts on wooden patio. Approximately 300+ feet unfinished area for expansion.
Recent upgrades include roof in 2011, gas furnace in 2019 and new electric panel box in 2022.
Washer/dryer and portable dishwasher are "AS IS"
Conveniently located to I-95, Leeland VRE, YMCA and Historic Fredericksburg as well as Mary Washington Hospital and Campus
No HOA
Location
State VA
County Stafford
Zoning RESIDENTIAL
Rooms
Other Rooms Living Room, Dining Room, Bedroom 2, Bedroom 3, Kitchen, Game Room, Family Room, Bedroom 1
Basement Daylight, Partial, Full, Heated, Partially Finished, Walkout Level
Main Level Bedrooms 3
Interior
Interior Features Ceiling Fan(s), Entry Level Bedroom, Floor Plan - Traditional, Formal/Separate Dining Room, Wood Floors
Hot Water Natural Gas
Heating Forced Air
Cooling Central A/C, Ceiling Fan(s)
Equipment Cooktop, Dishwasher, Exhaust Fan, Oven - Wall, Oven/Range - Electric, Refrigerator
Appliance Cooktop, Dishwasher, Exhaust Fan, Oven - Wall, Oven/Range - Electric, Refrigerator
Heat Source Natural Gas
Exterior
Water Access N
Accessibility None
Garage N
Building
Story 2
Foundation Block
Sewer Public Sewer
Water Public
Architectural Style Ranch/Rambler
Level or Stories 2
Additional Building Above Grade, Below Grade
New Construction N
Schools
School District Stafford County Public Schools
Others
Pets Allowed N
Senior Community No
Tax ID 46D 5 68
Ownership Fee Simple
SqFt Source Estimated
Special Listing Condition Standard
Read Less
Want to know what your home might be worth? Contact us for a FREE valuation!
Our team is ready to help you sell your home for the highest possible price ASAP

Bought with Kevin V Scharek • Keller Williams Realty/Lee Beaver & Assoc.






