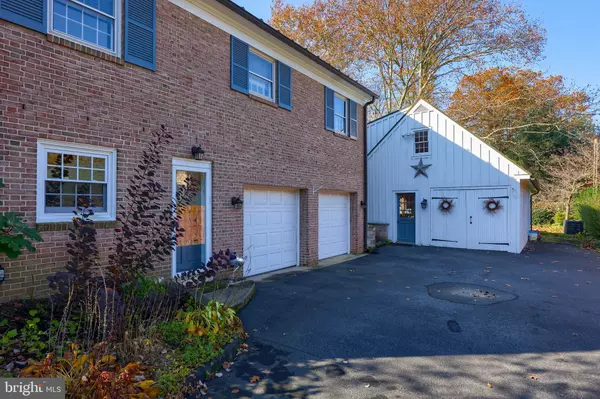$596,000
$596,000
For more information regarding the value of a property, please contact us for a free consultation.
112 JACKSON DR Lancaster, PA 17603
4 Beds
4 Baths
3,516 SqFt
Key Details
Sold Price $596,000
Property Type Single Family Home
Sub Type Detached
Listing Status Sold
Purchase Type For Sale
Square Footage 3,516 sqft
Price per Sqft $169
Subdivision School Lane Estates
MLS Listing ID PALA2027430
Sold Date 03/15/23
Style Traditional
Bedrooms 4
Full Baths 3
Half Baths 1
HOA Y/N N
Abv Grd Liv Area 3,516
Originating Board BRIGHT
Year Built 1958
Annual Tax Amount $10,048
Tax Year 2022
Lot Size 0.340 Acres
Acres 0.34
Lot Dimensions 100 x 149 x 100 x150
Property Description
Beautiful School Lane Hills Property. 4 spacious Bedrooms 2 of which have en suites, 3 1/2 bath. Lovingly maintained and updated with full home generated, stainless steel appliances in kitchen with 5 burner gas Thermador cook top with warming drawer, stainless steel hood, granite counter tops, double convection wall ovens. Cherry cabinets , wet bar, gas fireplace. hypo-allergenic flooring throughout. (cork and hardwood). This property does not stop there a 2 story Oak Timber Framed Carriage House with a standing seam copper roof with roughed in mechanical s. For your choice of a in home business (see attached document). Amazing out door entertaining hardscape patio tastefully landscaped for entertaining large groups. great natural lighting. Spectacular property will not disappoint. book your private showing today!
Location
State PA
County Lancaster
Area Lancaster City (10533)
Zoning RESIDENTIAL
Rooms
Other Rooms Living Room, Dining Room, Primary Bedroom, Bedroom 2, Bedroom 3, Kitchen, Family Room, Bedroom 1, Laundry, Bathroom 1, Bathroom 2, Bathroom 3, Half Bath
Interior
Interior Features Bar, Breakfast Area, Built-Ins, Carpet, Combination Dining/Living, Combination Kitchen/Dining, Dining Area, Flat, Floor Plan - Open, Kitchen - Gourmet, Kitchen - Island, Pantry, Primary Bath(s)
Hot Water Natural Gas
Heating Hot Water
Cooling Central A/C
Flooring Bamboo, Carpet, Ceramic Tile, Hardwood, Solid Hardwood
Fireplaces Number 1
Fireplaces Type Gas/Propane
Equipment Built-In Microwave, Built-In Range, Cooktop, Dishwasher, Disposal, Dryer - Electric, Energy Efficient Appliances, Exhaust Fan, Icemaker, Oven - Double, Oven - Self Cleaning, Range Hood, Washer, Water Heater - High-Efficiency
Furnishings No
Fireplace Y
Window Features Bay/Bow,Double Hung,Energy Efficient
Appliance Built-In Microwave, Built-In Range, Cooktop, Dishwasher, Disposal, Dryer - Electric, Energy Efficient Appliances, Exhaust Fan, Icemaker, Oven - Double, Oven - Self Cleaning, Range Hood, Washer, Water Heater - High-Efficiency
Heat Source Natural Gas
Laundry Upper Floor
Exterior
Exterior Feature Patio(s)
Parking Features Garage - Side Entry
Garage Spaces 8.0
Utilities Available Cable TV, Natural Gas Available, Phone Available
Water Access N
View Garden/Lawn
Roof Type Slate
Street Surface Paved
Accessibility None
Porch Patio(s)
Road Frontage Boro/Township
Attached Garage 2
Total Parking Spaces 8
Garage Y
Building
Lot Description Front Yard, Landscaping, Level, Rear Yard, Road Frontage, SideYard(s)
Story 2.5
Foundation Block
Sewer Public Sewer
Water Public
Architectural Style Traditional
Level or Stories 2.5
Additional Building Above Grade
Structure Type Dry Wall,Brick
New Construction N
Schools
School District School District Of Lancaster
Others
Senior Community No
Tax ID 340-78819-0-0000
Ownership Fee Simple
SqFt Source Estimated
Security Features Security System
Acceptable Financing Cash, Conventional
Listing Terms Cash, Conventional
Financing Cash,Conventional
Special Listing Condition Standard
Read Less
Want to know what your home might be worth? Contact us for a FREE valuation!
Our team is ready to help you sell your home for the highest possible price ASAP

Bought with Matt Heilig • RE/MAX Realty Professionals






