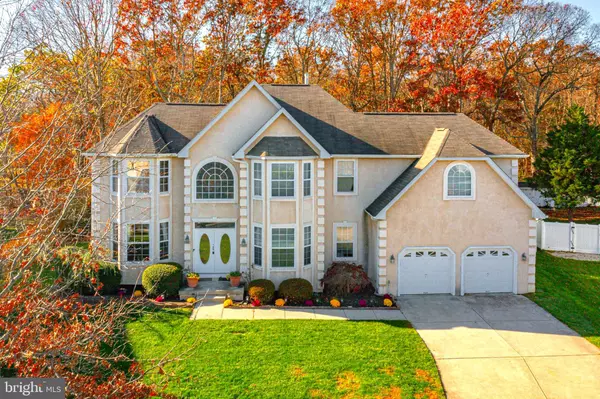$579,999
$579,999
For more information regarding the value of a property, please contact us for a free consultation.
2019 PADDOCK LN Williamstown, NJ 08094
4 Beds
4 Baths
3,635 SqFt
Key Details
Sold Price $579,999
Property Type Single Family Home
Sub Type Detached
Listing Status Sold
Purchase Type For Sale
Square Footage 3,635 sqft
Price per Sqft $159
Subdivision Ridings
MLS Listing ID NJGL2024062
Sold Date 03/08/23
Style Colonial
Bedrooms 4
Full Baths 4
HOA Fees $20/ann
HOA Y/N Y
Abv Grd Liv Area 3,635
Originating Board BRIGHT
Year Built 2005
Annual Tax Amount $13,444
Tax Year 2022
Lot Size 0.351 Acres
Acres 0.35
Lot Dimensions 92.00 x 166.00
Property Description
Welcome to the Ridings, one of Williamstown's most exclusive neighborhoods. Homes in this neighborhood do not come up very often! Every inch of this property has been immaculately maintained. Enter through the double door entry into your soaring foyer. With molding detail and exquisite oak hard wood floors throughout the main level, you will fall more in love around every corner. To the right of the foyer is an office that the current owners had utilized as an in-law room and turned the main level powder room into a full bathroom with stall shower! To the left of the foyer is a generous living room with a bay window and a beautiful open floorplan into the formal dining room. The dining rom features 2 story vaulted ceilings and large windows giving this space an open feel. The kitchen has been completely updated with 42" oak cabinets, granite countertops, marble tile backsplash, a Thermador 6 burner gas range, pot filler, recessed lighting and a full stainless steel appliance package. The large center island and ample space for a breakfast table will make cooking and entertaining a breeze! Just past the kitchen is the grandiose family room. Boasting vaulted ceilings with skylights, an updated ceiling fan, recessed lighting, a gas fireplace and a back staircase to the second level, this will become the heart of your home for everything from lounging on a chilly evening to entertaining party guests. The main level is completed by a large laundry room and access to your 2 car attached garage. Upstairs you will continue to be impressed. The large primary bedroom is everything you could want and more. Featuring vaulted ceilings, recessed lighting, a large sitting area, double sided gas fireplace, huge walk-in closet, and attached primary bathroom, you can make this your own private sanctuary. The primary bathroom has a large double sink vanity, walk in stall shower and large corner soaking tub to really pamper yourself. There are 3 more good sized bedrooms down the hall and another full bathroom with double sink vanity and tubshower. We're not done yet! In case you needed a little bit more space, let's head down to the fully finished basement! Broken up into 4 separate areas, you have plenty of room for a playroom, rec room, game room, guest quarters, craft room, work out space, home school area or anything and everything you could ever want or need! The basement has a full bathroom for convenience. Step out onto your paver patio and enjoy the serenity of nature as this lot backs to trees giving you ample privacy and solitude. This home has everything you need, all that's missing is you!
Location
State NJ
County Gloucester
Area Monroe Twp (20811)
Zoning RESIDENTIAL
Direction East
Rooms
Other Rooms Living Room, Dining Room, Primary Bedroom, Bedroom 2, Bedroom 3, Bedroom 4, Kitchen, Family Room, Foyer, Laundry, Office, Recreation Room, Bonus Room, Primary Bathroom, Full Bath
Basement Full, Fully Finished
Interior
Interior Features Additional Stairway, Attic, Breakfast Area, Built-Ins, Carpet, Ceiling Fan(s), Chair Railings, Crown Moldings, Dining Area, Family Room Off Kitchen, Floor Plan - Traditional, Formal/Separate Dining Room, Kitchen - Eat-In, Kitchen - Island, Kitchen - Table Space, Pantry, Primary Bath(s), Recessed Lighting, Skylight(s), Soaking Tub, Sprinkler System, Stall Shower, Tub Shower, Upgraded Countertops, Wainscotting, Walk-in Closet(s), Wood Floors
Hot Water Natural Gas
Heating Forced Air, Zoned
Cooling Central A/C, Zoned
Flooring Carpet, Ceramic Tile, Hardwood
Fireplaces Number 2
Fireplaces Type Double Sided, Fireplace - Glass Doors, Gas/Propane, Mantel(s), Marble, Metal
Equipment Built-In Microwave, Dishwasher, Disposal, Oven - Wall, Range Hood, Cooktop, Oven/Range - Gas, Stainless Steel Appliances, Water Heater, Six Burner Stove
Fireplace Y
Window Features Bay/Bow,Vinyl Clad
Appliance Built-In Microwave, Dishwasher, Disposal, Oven - Wall, Range Hood, Cooktop, Oven/Range - Gas, Stainless Steel Appliances, Water Heater, Six Burner Stove
Heat Source Natural Gas
Laundry Main Floor
Exterior
Exterior Feature Patio(s)
Garage Garage - Front Entry, Garage Door Opener, Inside Access
Garage Spaces 6.0
Water Access N
View Garden/Lawn, Trees/Woods
Roof Type Pitched,Shingle
Accessibility None
Porch Patio(s)
Attached Garage 2
Total Parking Spaces 6
Garage Y
Building
Lot Description Backs to Trees, Cleared, Landscaping, Level, Premium
Story 2
Foundation Concrete Perimeter
Sewer Public Sewer
Water Public
Architectural Style Colonial
Level or Stories 2
Additional Building Above Grade, Below Grade
Structure Type 9'+ Ceilings,Vaulted Ceilings
New Construction N
Schools
School District Monroe Township Public Schools
Others
HOA Fee Include Common Area Maintenance
Senior Community No
Tax ID 11-001500101-00006
Ownership Fee Simple
SqFt Source Assessor
Special Listing Condition Standard
Read Less
Want to know what your home might be worth? Contact us for a FREE valuation!
Our team is ready to help you sell your home for the highest possible price ASAP

Bought with Maria M. Ploshansky • REKIT Realty, LLC






