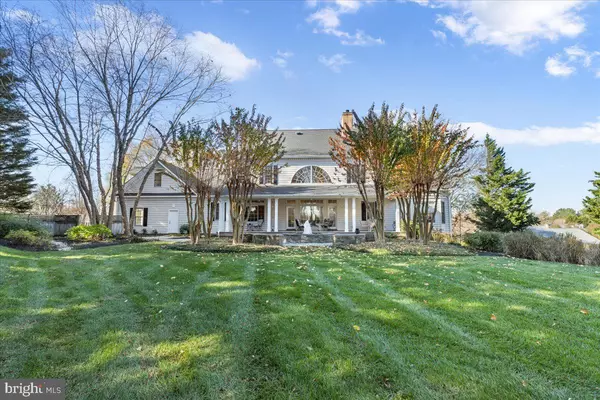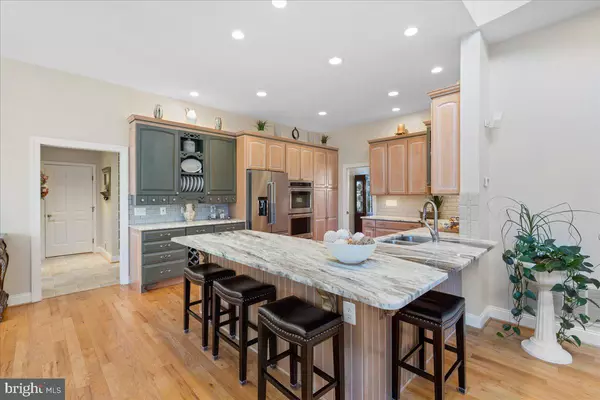$975,000
$995,000
2.0%For more information regarding the value of a property, please contact us for a free consultation.
7845 HAMPTON WAY Owings, MD 20736
6 Beds
7 Baths
4,468 SqFt
Key Details
Sold Price $975,000
Property Type Single Family Home
Sub Type Detached
Listing Status Sold
Purchase Type For Sale
Square Footage 4,468 sqft
Price per Sqft $218
Subdivision None Available
MLS Listing ID MDCA2009248
Sold Date 03/17/23
Style Colonial,Contemporary
Bedrooms 6
Full Baths 5
Half Baths 2
HOA Y/N Y
Abv Grd Liv Area 4,428
Originating Board BRIGHT
Year Built 1999
Annual Tax Amount $7,484
Tax Year 2022
Lot Size 1.000 Acres
Acres 1.0
Property Description
You have heard yourself say, "I'll move when I find the perfect house". Well, here it is! This is a truly a Timeless One of a Kind Estate! Walk into a palatial home with over 4400 sq ft above ground and another 1995 sq ft on the lower level. You will be greeted by 11 foot ceilings on all 3 levels giving you the perspective of being in a 5 star hotel! Beautiful crown moldings, hardwood flooring, primary suite on the main level, a beautiful kitchen with upgraded granite and top level stainless appliances and views of the spectacular back yard designed by McHale Landscaping. The upper level features a "princess suite" or Au Pair suite with a separate staircase for luxury living with complete privacy. 3 other huge bedrooms complete the upper story along with a separate family room for convience. Now, lets go outside, this home has Geothermal Heating which is so economically efficient. The roof was new last month as well as the siding! The slate walk ways feature plantings that bloom almost year round. Come out of the house to the back porch overlooking the beautiful water fountain. Stroll down to the inground pool with automatic cover and a great two level pool house! The use of the lot and the landscaping are simply captivating with irrigation and lighting systems for the yard! You will not want to leave! Timeless in style and quality, you are less than an hour from Washington DC and Annapolis. Award winning schools are about a mile away. You can not find this type of home any where else for under a million dollars! Don't let the season keep you from purchasing the best gift you could ever give yourself!
Location
State MD
County Calvert
Zoning A
Rooms
Other Rooms Living Room, Dining Room, Primary Bedroom, Bedroom 2, Bedroom 3, Bedroom 4, Bedroom 5, Kitchen, Basement, Foyer, Breakfast Room, Great Room, In-Law/auPair/Suite, Laundry, Bedroom 6, Bathroom 1, Bathroom 2, Bathroom 3, Primary Bathroom
Basement Full, Unfinished, Walkout Level
Main Level Bedrooms 1
Interior
Interior Features Entry Level Bedroom, Family Room Off Kitchen, Floor Plan - Open, Formal/Separate Dining Room, Primary Bath(s), Recessed Lighting, Soaking Tub, Upgraded Countertops, Walk-in Closet(s), Wood Floors, Breakfast Area, Double/Dual Staircase
Hot Water Electric
Heating Heat Pump(s)
Cooling Central A/C
Flooring Carpet, Ceramic Tile, Hardwood
Fireplaces Number 1
Fireplaces Type Gas/Propane
Equipment Built-In Microwave, Dryer, Washer, Cooktop, Dishwasher, Exhaust Fan, Refrigerator, Icemaker, Oven - Wall
Furnishings No
Fireplace Y
Appliance Built-In Microwave, Dryer, Washer, Cooktop, Dishwasher, Exhaust Fan, Refrigerator, Icemaker, Oven - Wall
Heat Source Geo-thermal, Electric
Laundry Main Floor
Exterior
Exterior Feature Deck(s), Patio(s), Porch(es)
Parking Features Garage - Side Entry
Garage Spaces 9.0
Pool In Ground
Water Access N
Roof Type Asphalt
Accessibility None
Porch Deck(s), Patio(s), Porch(es)
Attached Garage 3
Total Parking Spaces 9
Garage Y
Building
Lot Description Cul-de-sac, Landscaping
Story 3
Foundation Block
Sewer Septic Exists
Water Well
Architectural Style Colonial, Contemporary
Level or Stories 3
Additional Building Above Grade, Below Grade
Structure Type 9'+ Ceilings,2 Story Ceilings
New Construction N
Schools
Elementary Schools Sunderland
Middle Schools Northern
High Schools Northern
School District Calvert County Public Schools
Others
Senior Community No
Tax ID 0502105047
Ownership Fee Simple
SqFt Source Assessor
Horse Property N
Special Listing Condition Standard
Read Less
Want to know what your home might be worth? Contact us for a FREE valuation!
Our team is ready to help you sell your home for the highest possible price ASAP

Bought with Theresa A Shoptaw • CENTURY 21 New Millennium






