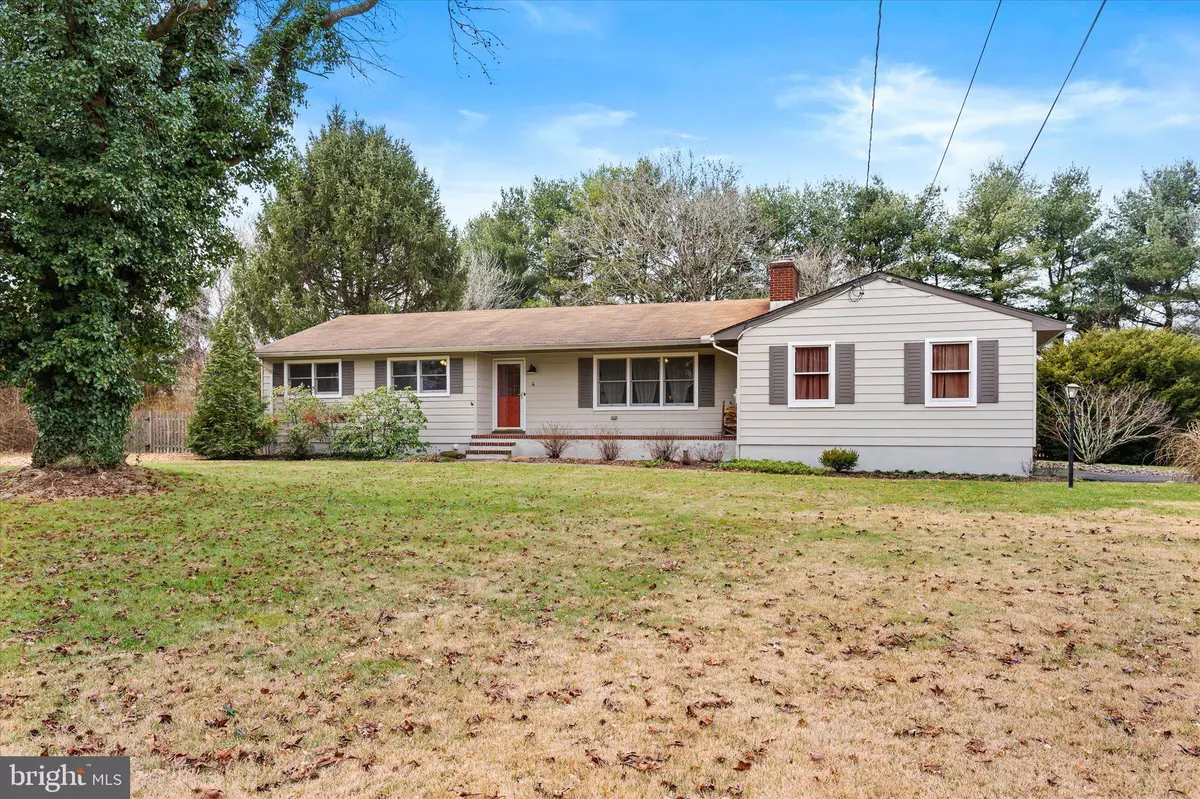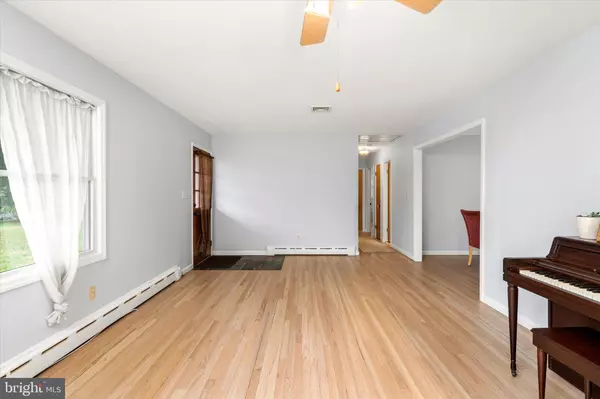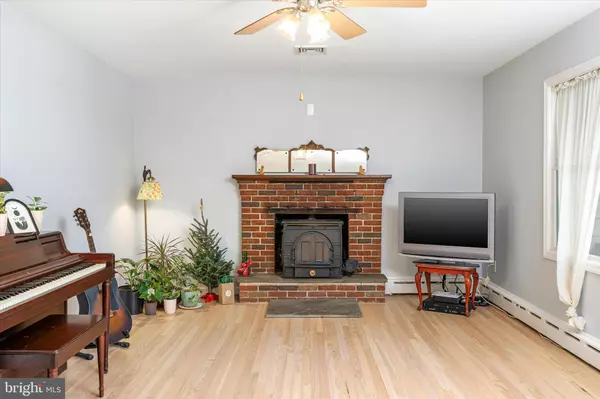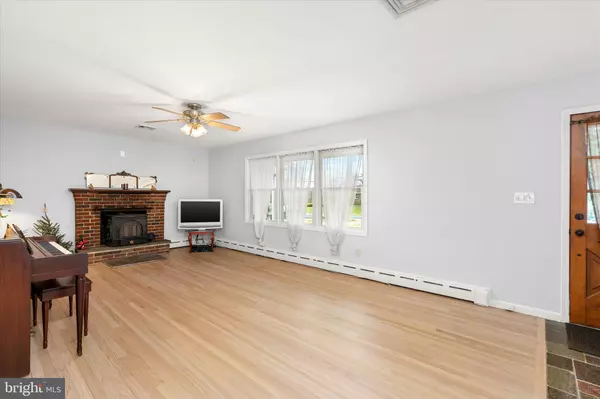$574,000
$574,000
For more information regarding the value of a property, please contact us for a free consultation.
4 EIKER RD Cranbury, NJ 08512
3 Beds
2 Baths
1,713 SqFt
Key Details
Sold Price $574,000
Property Type Single Family Home
Sub Type Detached
Listing Status Sold
Purchase Type For Sale
Square Footage 1,713 sqft
Price per Sqft $335
Subdivision None Avilable
MLS Listing ID NJMX2003828
Sold Date 03/27/23
Style Raised Ranch/Rambler
Bedrooms 3
Full Baths 1
Half Baths 1
HOA Y/N N
Abv Grd Liv Area 1,713
Originating Board BRIGHT
Year Built 1968
Annual Tax Amount $10,023
Tax Year 2022
Lot Size 0.877 Acres
Acres 0.88
Lot Dimensions 200.00 x 191.00
Property Description
Light-filled, well-built and well-maintained home in a quiet and peaceful setting. Move-in ready! This charming ranch has been freshly painted inside and out and all hardwood floors refinished (Oct. 2022). Welcome home to the covered front porch, and step into the formal living room, where a brick fireplace with a Vermont Castings wood-burning stove awaits. Three large front windows brighten both the living room and adjacent formal dining room. The kitchen was updated with solid blonde maple wood cabinetry, fireslate countertops, stainless appliances, a large pantry with pull out drawers, limestone composite ceramic tile floor and three large windows looking onto the private back yard. The family room is located off the kitchen and has new flooring (Nov. 2022) and access to the custom deck. The updated powder room has an extra area for possible washer dryer placement on the main floor. The main bedroom has a large closet, and there are two additional bedrooms with ample closet space. The main bathroom has a double vanity, updated with two sinks and a large shower. There is an unfinished partial basement (clean/dry), plus crawl/storage space. The basement has extra ceiling height and could be finished if desired. The large custom deck off the family room offers a wonderful option for seasonal entertaining or simply enjoying the privacy of the cedar fenced-in backyard, as well as the inground salt-water pool! There is a two car side-entry garage plus a shed for your pool equipment and outdoor furniture. All windows in the home have been replaced with Anderson 400 series, and the kitchen with Marvin Integrity windows. In addition, the AC was installed within 10 years, the well pump was replaced in 2022, the two oil tanks are above ground and located in a rear a heat-booster to distribute its warmth throughout the home. Ceiling fans are present in all bedrooms, living room, and family room. Also, included are finalized architectural plans for an addition above the two car garage and family room for any interested buyer.
The home is situated on a 3/4+ acre lot with mature and well-maintained landscaping. Nature-inspired setting, yet close to all the amenities of the town center of Plainsboro, the main street of Cranbury, and downtown Princeton. Top-rated, high achieving West Windsor-Plainsboro school district. Easy access to Route 1 and Route 130, Princeton Junction train station, and the NJ Turnpike; halfway between Philadelphia and NYC. A real gem, not to be missed!
Location
State NJ
County Middlesex
Area Plainsboro Twp (21218)
Zoning R300
Rooms
Other Rooms Living Room, Primary Bedroom, Bedroom 2, Kitchen, Family Room, Basement, Bedroom 1
Basement Full, Unfinished
Main Level Bedrooms 3
Interior
Interior Features Ceiling Fan(s), Formal/Separate Dining Room, Family Room Off Kitchen, Wood Floors, Stove - Wood
Hot Water Other
Heating Other
Cooling Central A/C
Flooring Hardwood, Ceramic Tile
Fireplaces Number 1
Fireplaces Type Wood
Equipment Stainless Steel Appliances, Oven/Range - Electric, Refrigerator
Fireplace Y
Window Features Energy Efficient
Appliance Stainless Steel Appliances, Oven/Range - Electric, Refrigerator
Heat Source Oil
Laundry Basement
Exterior
Exterior Feature Deck(s), Porch(es)
Garage Garage - Side Entry
Garage Spaces 8.0
Fence Fully
Pool In Ground
Water Access N
Roof Type Pitched
Accessibility 2+ Access Exits, Level Entry - Main
Porch Deck(s), Porch(es)
Attached Garage 2
Total Parking Spaces 8
Garage Y
Building
Story 1
Foundation Brick/Mortar
Sewer Private Septic Tank
Water Well
Architectural Style Raised Ranch/Rambler
Level or Stories 1
Additional Building Above Grade, Below Grade
New Construction N
Schools
School District West Windsor-Plainsboro Regional
Others
Senior Community No
Tax ID 18-01101-00056
Ownership Fee Simple
SqFt Source Assessor
Special Listing Condition Standard
Read Less
Want to know what your home might be worth? Contact us for a FREE valuation!
Our team is ready to help you sell your home for the highest possible price ASAP

Bought with Non Member • Non Subscribing Office






