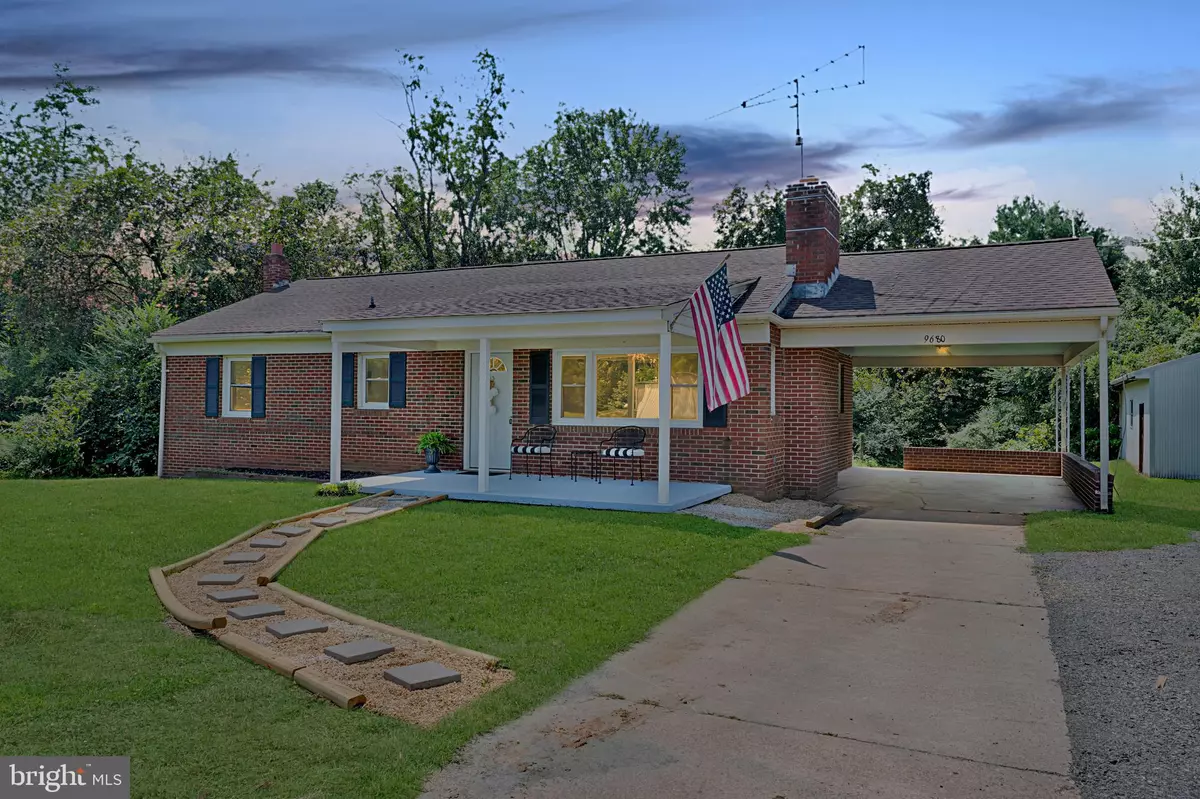$267,500
$290,000
7.8%For more information regarding the value of a property, please contact us for a free consultation.
9680 SPOTSWOOD TRL Stanardsville, VA 22973
3 Beds
1 Bath
1,092 SqFt
Key Details
Sold Price $267,500
Property Type Single Family Home
Sub Type Detached
Listing Status Sold
Purchase Type For Sale
Square Footage 1,092 sqft
Price per Sqft $244
Subdivision None Available
MLS Listing ID VAGR2000216
Sold Date 03/23/23
Style Ranch/Rambler
Bedrooms 3
Full Baths 1
HOA Y/N N
Abv Grd Liv Area 1,092
Originating Board BRIGHT
Year Built 1960
Annual Tax Amount $206
Tax Year 2021
Lot Size 1.500 Acres
Acres 1.5
Lot Dimensions 0.00 x 0.00
Property Description
Beautiful and completely renovated charmer Brick Rancher home in Stanardsville, Va, Sitting on a 1.5 acre lot. A truly Move-In ready home. EVERYTHING is done for you! New Windows , New Appliances, New LVP pearl gray flooring throughout, Amazing Dallas white granite counter tops & New diamond cabinets in the kitchen with custom shiplap and granite coffee bar as well as new beautiful bathroom, Enjoy the wonderful wood fireplace while relaxing! This amazing home has a carport and detached garage with electric - 720 sq ft. This home is 1100 sq ft finished /1100 sq ft unfinished basement (lots of room to expand). High speed internet is available. Welcome Home!
Location
State VA
County Greene
Zoning R-1
Rooms
Basement Full, Connecting Stairway
Main Level Bedrooms 3
Interior
Hot Water 60+ Gallon Tank
Heating Wood Burn Stove, Energy Star Heating System
Cooling Central A/C
Fireplaces Number 1
Fireplaces Type Brick, Wood
Equipment Stove, Refrigerator, Dishwasher, Built-In Microwave
Fireplace Y
Appliance Stove, Refrigerator, Dishwasher, Built-In Microwave
Heat Source Wood, Electric
Exterior
Garage Garage - Front Entry
Garage Spaces 3.0
Utilities Available Electric Available
Waterfront N
Water Access N
Accessibility None
Total Parking Spaces 3
Garage Y
Building
Story 2
Foundation Block
Sewer Gravity Sept Fld
Water Public
Architectural Style Ranch/Rambler
Level or Stories 2
Additional Building Above Grade, Below Grade
New Construction N
Schools
School District Greene County Public Schools
Others
Senior Community No
Tax ID 38-4-C
Ownership Fee Simple
SqFt Source Estimated
Special Listing Condition Standard
Read Less
Want to know what your home might be worth? Contact us for a FREE valuation!
Our team is ready to help you sell your home for the highest possible price ASAP

Bought with JOSHUA D WHITE • STORY HOUSE REAL ESTATE






