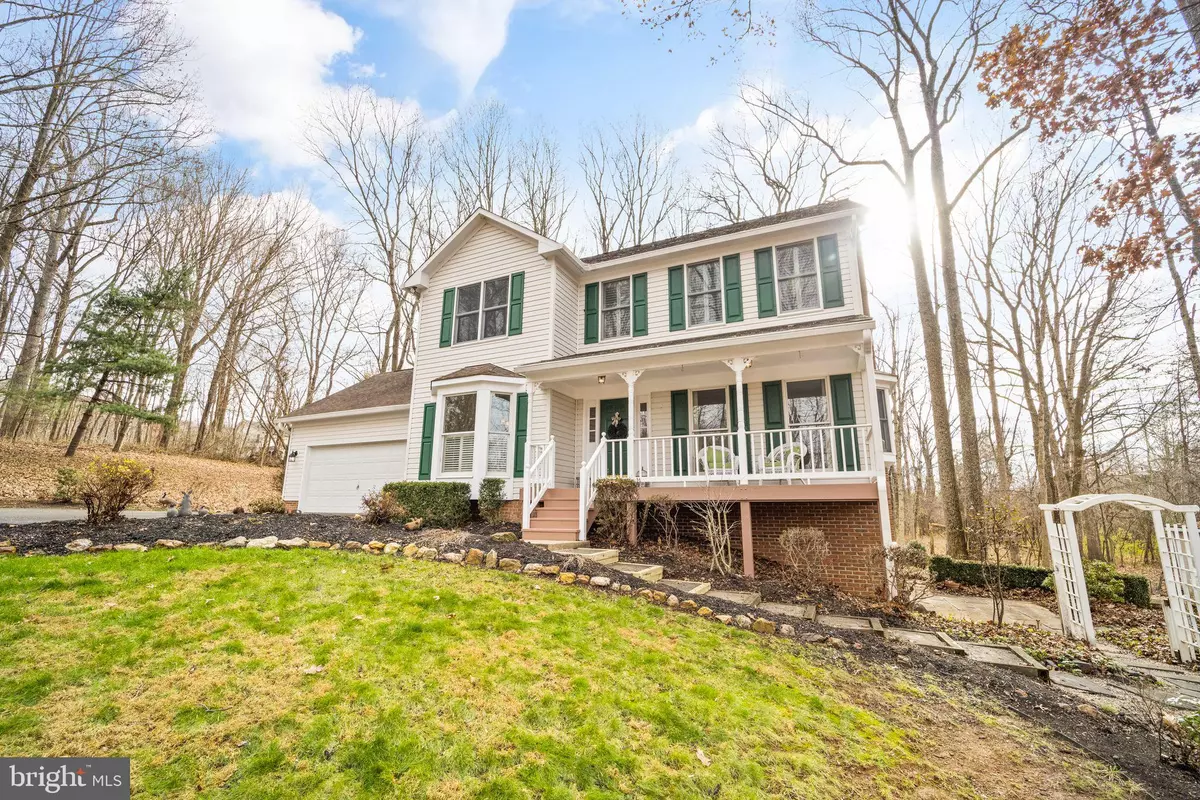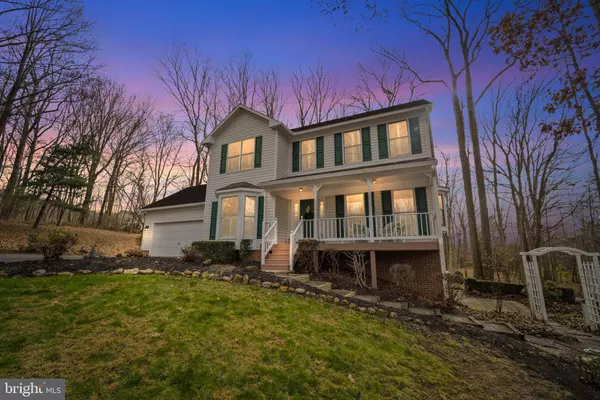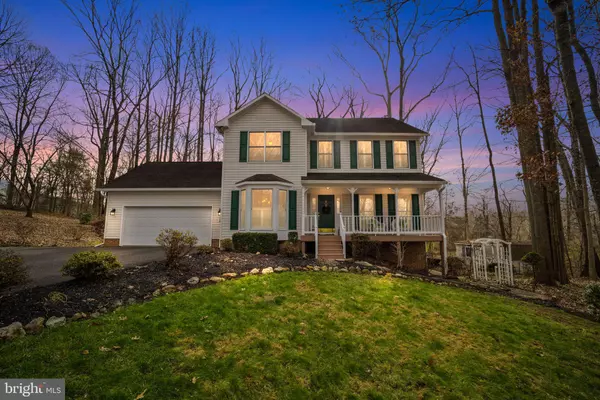$710,000
$699,900
1.4%For more information regarding the value of a property, please contact us for a free consultation.
5397 OLD BUST HEAD RD Broad Run, VA 20137
4 Beds
4 Baths
2,884 SqFt
Key Details
Sold Price $710,000
Property Type Single Family Home
Sub Type Detached
Listing Status Sold
Purchase Type For Sale
Square Footage 2,884 sqft
Price per Sqft $246
Subdivision None Available
MLS Listing ID VAFQ2006780
Sold Date 03/31/23
Style Colonial
Bedrooms 4
Full Baths 3
Half Baths 1
HOA Y/N N
Abv Grd Liv Area 2,314
Originating Board BRIGHT
Year Built 1992
Annual Tax Amount $5,400
Tax Year 2022
Lot Size 2.305 Acres
Acres 2.31
Property Description
*Accepting Back-up Offers* Come check out this charming 3500 Sq Ft 4 Bedroom / 3.5 Bath Colonial home, nestled on 2.31 acres of serene woodland. You are immediately greeted by a freshly stained and inviting front porch. As you open the door and step into the foyer you will notice pristine hardwood floors throughout the main level, reflecting ample natural light from the abundance of windows all around. On your left is a cozy dining room connected to a remodeled powder room, and spacious kitchen with ALL NEW Samsung appliances. The surplus of cabinet space, large granite countertops, and tiled backsplash call for big meals and even bigger get togethers that can be shared next to a warm hearth and living room as you overlook the modern under-mount kitchen sink. The spacious screened porch is off the family room allowing for year round enjoyment. Pass beneath an elegant archway from the family room to living room with even MORE SPACE to sit and catch up with friends, or read quietly with an abundance of natural light. Upstairs you will find a spacious and carpeted primary bedroom with tall ceilings, two closets, one of which is a walk in as well as a linen closet providing all the storage you need and more for clothes and linens. The spacious primary bath is updated with a double vanity and the option of a shower OR a revitalizing soak in the jetted tub! The upper level also boasts 3 additional bedrooms, each with their own closets, as well as a tucked away laundry room with SLEEK LG washer and dryer installed in 2019, and additional full bath in the hallway.
Stepping down to the basement and immediately to your right is a cozy office space tucked away from any and all distractions. Attached to the office is a walk-in storage space giving you plenty of room to stay organized. Across from the office is a bonus space fitted with kitchenette closet, family room and additional guest space with ensuite. The basement family room has it’s own private walkout allowing for easy access to the yard. This beautifully updated home has an attached AND detached two car garage, certainly no shortage of parking and storage space to suit your lifestyle.
Location
State VA
County Fauquier
Zoning R1
Rooms
Other Rooms Living Room, Dining Room, Primary Bedroom, Bedroom 2, Bedroom 3, Bedroom 4, Kitchen, Family Room, Den, Basement, Foyer, Bonus Room
Basement Walkout Level
Interior
Interior Features Breakfast Area, Built-Ins, Carpet, Ceiling Fan(s), Chair Railings, Crown Moldings, Dining Area, Family Room Off Kitchen, Floor Plan - Traditional, Formal/Separate Dining Room, Kitchen - Gourmet, Kitchen - Table Space, Primary Bath(s), Recessed Lighting, Soaking Tub, Stall Shower, Tub Shower, Upgraded Countertops, Wainscotting, Walk-in Closet(s), Wood Floors
Hot Water Electric
Heating Forced Air
Cooling Ceiling Fan(s), Central A/C
Fireplaces Number 1
Fireplaces Type Gas/Propane, Mantel(s)
Equipment Built-In Microwave, Dishwasher, Disposal, Dryer, Humidifier, Icemaker, Oven/Range - Electric, Refrigerator, Washer
Fireplace Y
Window Features Bay/Bow
Appliance Built-In Microwave, Dishwasher, Disposal, Dryer, Humidifier, Icemaker, Oven/Range - Electric, Refrigerator, Washer
Heat Source Electric
Laundry Upper Floor
Exterior
Exterior Feature Deck(s), Enclosed, Porch(es)
Parking Features Garage - Front Entry, Garage Door Opener, Inside Access
Garage Spaces 4.0
Water Access N
Accessibility None
Porch Deck(s), Enclosed, Porch(es)
Attached Garage 2
Total Parking Spaces 4
Garage Y
Building
Story 3
Foundation Slab
Sewer On Site Septic
Water Public
Architectural Style Colonial
Level or Stories 3
Additional Building Above Grade, Below Grade
Structure Type Vaulted Ceilings
New Construction N
Schools
Elementary Schools W.G. Coleman
Middle Schools Marshall
High Schools Kettle Run
School District Fauquier County Public Schools
Others
Senior Community No
Tax ID 7906-07-7297
Ownership Fee Simple
SqFt Source Assessor
Acceptable Financing Cash, Conventional, FHA, VA
Listing Terms Cash, Conventional, FHA, VA
Financing Cash,Conventional,FHA,VA
Special Listing Condition Standard
Read Less
Want to know what your home might be worth? Contact us for a FREE valuation!
Our team is ready to help you sell your home for the highest possible price ASAP

Bought with Susan M Hensley • Hunt Country Sotheby's International Realty






