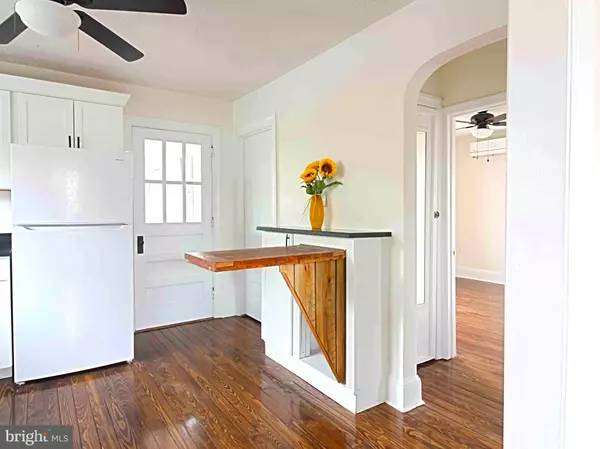$278,000
$270,000
3.0%For more information regarding the value of a property, please contact us for a free consultation.
136 ALLISON AVE Winchester, VA 22601
2 Beds
1 Bath
703 SqFt
Key Details
Sold Price $278,000
Property Type Single Family Home
Sub Type Detached
Listing Status Sold
Purchase Type For Sale
Square Footage 703 sqft
Price per Sqft $395
Subdivision City Of Winchester
MLS Listing ID VAWI2003132
Sold Date 04/06/23
Style Raised Ranch/Rambler
Bedrooms 2
Full Baths 1
HOA Y/N N
Abv Grd Liv Area 703
Originating Board BRIGHT
Year Built 1966
Annual Tax Amount $1,165
Tax Year 2022
Lot Size 7,200 Sqft
Acres 0.17
Property Description
This charming ranch/rambler is close to the Historic Winchester Downtown Area, within walking distance to the Museum of the Shenandoah Valley and the Green Circle Trail. Four minutes to Winchester Medical Center. In 2022, the exterior and interior were painted, the original hardwood floors were refinished, the kitchen was renovated with granite countertops, new cabinets, a fold-away breakfast or prep table, the bathroom was renovated, and a new privacy fence in closing the backyard. In 2021 new shingled roof. Heating and cooling through three zones mini split system.
Home Inspection for information purposes only.
The listing agent is part owner of the property and related to the other owner.
Most of the property, including the house, is located within Zone X, which is the 0.2% annual chance flood zone (this area is shown in gold on the map), which is not regulated and does not require flood insurance. The only area in Zone AE (1% annual chance flood zone) is the light blue shaded area, right along the back property line along the drainage channel. It’s not technically Town Run at that point until the ditch dumps into the large concrete channel between #144 and #206. A mortgage lender has the right to require flood insurance if Zone AE touches the property, but sometimes an elevation certificate can be prepared to show that the structure is well above the base flood elevation to try and eliminate that requirement. It’s really about how much the mortgage lender wants to protect their investment. This information is from the City of Winchester's, City Engineer. It is up to the purchaser to verify all information provided and contact their lender.
Location
State VA
County Winchester City
Zoning MR
Rooms
Other Rooms Living Room, Bedroom 2, Kitchen, Family Room, Basement, Bedroom 1, Bathroom 1
Basement Outside Entrance, Interior Access, Poured Concrete, Unfinished, Walkout Stairs, Windows, Sump Pump, Rear Entrance, Full
Main Level Bedrooms 2
Interior
Interior Features Ceiling Fan(s), Family Room Off Kitchen, Wood Floors
Hot Water Electric
Heating Baseboard - Electric, Other
Cooling Ceiling Fan(s), Ductless/Mini-Split
Flooring Hardwood, Tile/Brick, Laminate Plank
Equipment Built-In Microwave, Oven/Range - Gas, Refrigerator, Water Heater
Furnishings No
Fireplace N
Appliance Built-In Microwave, Oven/Range - Gas, Refrigerator, Water Heater
Heat Source Electric
Laundry Basement, Hookup
Exterior
Garage Spaces 4.0
Fence Wood, Privacy, Rear
Utilities Available Electric Available, Natural Gas Available, Sewer Available, Water Available
Water Access N
Roof Type Shingle
Street Surface Paved
Accessibility None
Road Frontage City/County
Total Parking Spaces 4
Garage N
Building
Story 1
Foundation Block
Sewer Public Sewer
Water Public
Architectural Style Raised Ranch/Rambler
Level or Stories 1
Additional Building Above Grade
Structure Type Dry Wall
New Construction N
Schools
Elementary Schools John Kerr
Middle Schools Daniel Morgan
High Schools John Handley
School District Winchester City Public Schools
Others
Pets Allowed Y
Senior Community No
Tax ID 150-12- - 34-
Ownership Fee Simple
SqFt Source Assessor
Horse Property N
Special Listing Condition Standard
Pets Allowed No Pet Restrictions
Read Less
Want to know what your home might be worth? Contact us for a FREE valuation!
Our team is ready to help you sell your home for the highest possible price ASAP

Bought with Theresa Marshall • Avery-Hess, REALTORS






