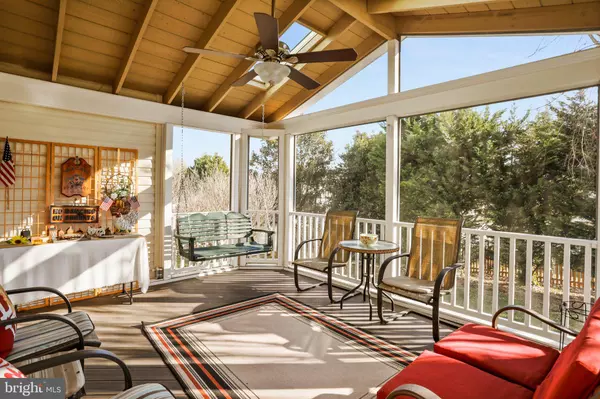$665,500
$645,000
3.2%For more information regarding the value of a property, please contact us for a free consultation.
720 RACE COURSE RD Warrenton, VA 20186
5 Beds
5 Baths
3,776 SqFt
Key Details
Sold Price $665,500
Property Type Single Family Home
Sub Type Detached
Listing Status Sold
Purchase Type For Sale
Square Footage 3,776 sqft
Price per Sqft $176
Subdivision Olde Gold Cup Sec 2B
MLS Listing ID VAFQ2007732
Sold Date 04/07/23
Style Colonial
Bedrooms 5
Full Baths 5
HOA Fees $16/ann
HOA Y/N Y
Abv Grd Liv Area 3,056
Originating Board BRIGHT
Year Built 2002
Annual Tax Amount $5,631
Tax Year 2022
Lot Size 10,454 Sqft
Acres 0.24
Property Description
Original owner and it shows! This home in sought-after Olde Gold Cup is immaculate both inside and out. 5 bedrooms and 5 full baths. Updated kitchen with new top-of-the-line GE Profile stainless steel appliances (2021), 5-burner cooktop, double wall ovens, granite counters, hardwood floors, center island with pendant lights, and a large walk-in pantry. Spacious 15x12 Trex screened-in porch with ceiling fan and skylights. Large owner's suite with hardwood floors, luxurious bath with double sinks, garden tub with jets, and separate shower and walk-in closet. Junior bedroom suite with private bath. Large 20ft 2-story family room with gas fireplace. Main level bedroom with a full bath and a full bath in the basement as well. The finished walkout basement with workout room, full bath, and workshop leads through french doors to a private fenced-in backyard with mature trees and a garden shed. Crown molding throughout every room including the bedrooms as well as rounded bull-nose drywall corners. Dual-zone heating and cooling. New roof in 2020. Comcast high-speed internet. Great location, minutes to shops, restaurants, and major commuter routes. And so much more!! Will not last long, so schedule your showing today!
Location
State VA
County Fauquier
Zoning PD
Rooms
Other Rooms Dining Room, Primary Bedroom, Sitting Room, Bedroom 3, Bedroom 4, Bedroom 5, Kitchen, Family Room, Foyer, Breakfast Room, Bedroom 1, Sun/Florida Room, Exercise Room, Office, Recreation Room, Workshop, Bathroom 1, Bathroom 2, Bathroom 3, Primary Bathroom
Basement Walkout Level
Main Level Bedrooms 1
Interior
Interior Features Entry Level Bedroom, Kitchen - Island, Attic, Breakfast Area, Built-Ins, Carpet, Ceiling Fan(s), Chair Railings, Crown Moldings, Dining Area, Family Room Off Kitchen, Floor Plan - Open, Formal/Separate Dining Room, Kitchen - Gourmet, Pantry, Primary Bath(s), Recessed Lighting, Skylight(s), Soaking Tub, Stall Shower, Upgraded Countertops, Walk-in Closet(s), Water Treat System, Window Treatments, Wood Floors
Hot Water Natural Gas
Heating Forced Air, Zoned
Cooling Central A/C, Ceiling Fan(s), Zoned
Flooring Solid Hardwood, Ceramic Tile, Carpet
Fireplaces Number 1
Fireplaces Type Gas/Propane
Equipment Cooktop, Built-In Microwave, Dishwasher, Disposal, Dryer, Dryer - Electric, Energy Efficient Appliances, Exhaust Fan, Humidifier, Icemaker, Microwave, Oven - Double, Oven - Wall, Refrigerator, Stainless Steel Appliances, Washer, Water Heater
Furnishings No
Fireplace Y
Window Features Insulated,Screens
Appliance Cooktop, Built-In Microwave, Dishwasher, Disposal, Dryer, Dryer - Electric, Energy Efficient Appliances, Exhaust Fan, Humidifier, Icemaker, Microwave, Oven - Double, Oven - Wall, Refrigerator, Stainless Steel Appliances, Washer, Water Heater
Heat Source Natural Gas
Laundry Main Floor, Dryer In Unit, Washer In Unit
Exterior
Exterior Feature Screened, Porch(es)
Parking Features Garage - Front Entry, Built In, Garage Door Opener, Inside Access
Garage Spaces 4.0
Fence Wood, Rear
Utilities Available Natural Gas Available, Phone Connected, Under Ground
Water Access N
Roof Type Architectural Shingle
Accessibility Chairlift, Doors - Lever Handle(s)
Porch Screened, Porch(es)
Attached Garage 2
Total Parking Spaces 4
Garage Y
Building
Lot Description Backs to Trees
Story 3
Foundation Concrete Perimeter
Sewer Public Sewer
Water Public
Architectural Style Colonial
Level or Stories 3
Additional Building Above Grade, Below Grade
Structure Type 2 Story Ceilings,Dry Wall
New Construction N
Schools
School District Fauquier County Public Schools
Others
Senior Community No
Tax ID 6974-98-3785
Ownership Fee Simple
SqFt Source Assessor
Security Features Electric Alarm,Fire Detection System
Acceptable Financing Conventional, VA, FHA, Cash
Horse Property N
Listing Terms Conventional, VA, FHA, Cash
Financing Conventional,VA,FHA,Cash
Special Listing Condition Standard
Read Less
Want to know what your home might be worth? Contact us for a FREE valuation!
Our team is ready to help you sell your home for the highest possible price ASAP

Bought with Heather N North • North Real Estate LLC






