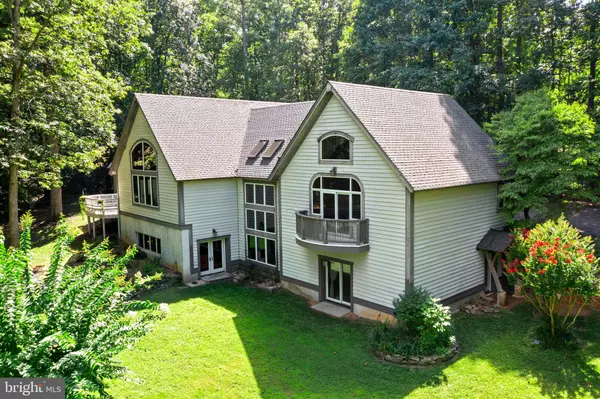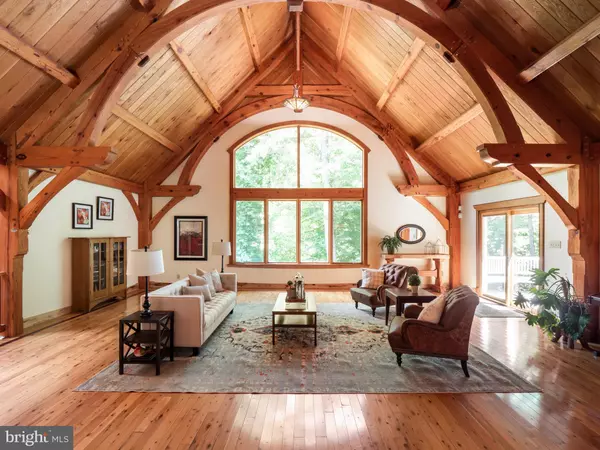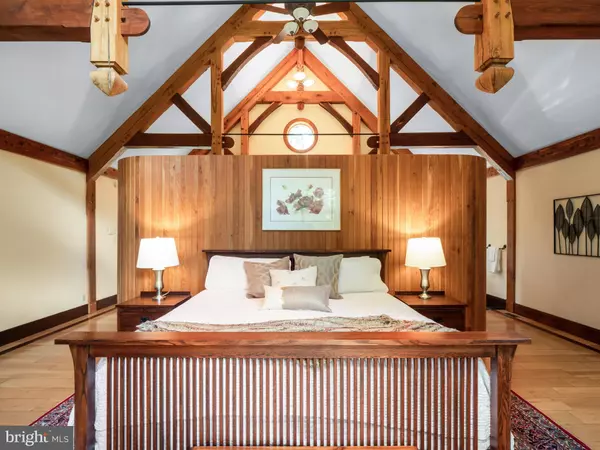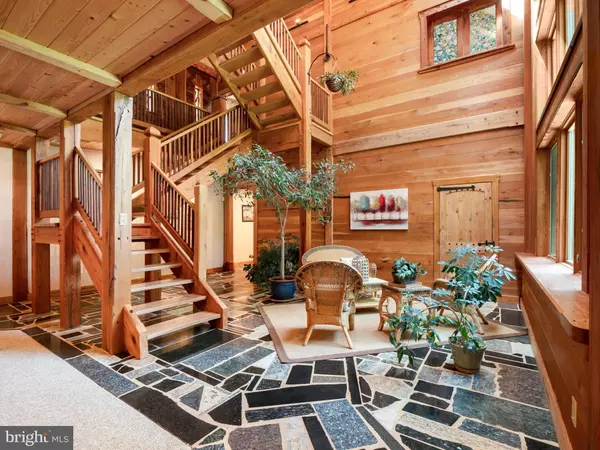$755,000
$750,000
0.7%For more information regarding the value of a property, please contact us for a free consultation.
1921 WOODBERRY MILL RD Powhatan, VA 23139
4 Beds
4 Baths
7,203 SqFt
Key Details
Sold Price $755,000
Property Type Single Family Home
Sub Type Detached
Listing Status Sold
Purchase Type For Sale
Square Footage 7,203 sqft
Price per Sqft $104
Subdivision None Available
MLS Listing ID VAPN2000038
Sold Date 04/07/23
Style Other
Bedrooms 4
Full Baths 3
Half Baths 1
HOA Y/N N
Abv Grd Liv Area 4,952
Originating Board BRIGHT
Year Built 2002
Annual Tax Amount $4,513
Tax Year 2021
Lot Size 2.000 Acres
Acres 2.0
Property Description
Uniqueness abounds! Custom one-of-a-kind timber frame home! Do you want to feel like you are on a vacation every time you walk through your door? This amazing home offers that feeling & so much more! Surrounded by luscious greenery outside every window & door. This 2-acre private lot provides a picturesque environment to live in. Open concept home is both inviting & warm. Main living area has a generous-sized kitchen w/white oak bar top & hickory cabinets. Ample room for preparing meals while being included in all the fun! 2-story vaulted wood beamed ceiling! Simply stunning! So much light! Wonderful unique main level primary ensuite w/large picture window & private deck w/eastern exposure so you can wake up to the beautiful sunrise. 3-story atrium! Large rec room to enjoy! 2 bedrooms on lower level. 3rd level w/loft & an ensuite w/outdoor access! So much privacy for guests, older kids, & family members This is a tremendous home. Systems: water heater 2019, all Pella windows! 40-year dimensional shingles, whole house water filtration system filter updated November 2020 energy-efficient geothermal heated system superior efficiency w/SIPS insulation Comcast high-speed Internet room.
Location
State VA
County Powhatan
Zoning R-2
Rooms
Basement Full, Fully Finished, Heated
Main Level Bedrooms 1
Interior
Interior Features Breakfast Area, Dining Area, Entry Level Bedroom, Exposed Beams, Wood Floors, Walk-in Closet(s), Upgraded Countertops, Primary Bath(s), Ceiling Fan(s), Combination Dining/Living, Combination Kitchen/Dining, Combination Kitchen/Living, Family Room Off Kitchen, Floor Plan - Open, Kitchen - Eat-In, Kitchen - Table Space, Skylight(s), Stall Shower, Tub Shower
Hot Water Electric
Heating Heat Pump(s), Zoned
Cooling Geothermal, Zoned
Flooring Carpet, Stone, Wood
Equipment Built-In Microwave, Dishwasher, Refrigerator
Fireplace N
Appliance Built-In Microwave, Dishwasher, Refrigerator
Heat Source Electric
Exterior
Exterior Feature Balcony, Deck(s), Patio(s)
Parking Features Garage - Front Entry, Oversized
Garage Spaces 2.0
Utilities Available Cable TV, Electric Available
Water Access N
Roof Type Shingle,Other
Accessibility None
Porch Balcony, Deck(s), Patio(s)
Attached Garage 2
Total Parking Spaces 2
Garage Y
Building
Story 3
Foundation Wood
Sewer On Site Septic
Water Well
Architectural Style Other
Level or Stories 3
Additional Building Above Grade, Below Grade
Structure Type Dry Wall,Wood Ceilings,Wood Walls,Vaulted Ceilings,Cathedral Ceilings,Beamed Ceilings,2 Story Ceilings
New Construction N
Schools
High Schools Powhatan
School District Powhatan County Public Schools
Others
Senior Community No
Tax ID 030 5 2
Ownership Fee Simple
SqFt Source Estimated
Special Listing Condition Standard
Read Less
Want to know what your home might be worth? Contact us for a FREE valuation!
Our team is ready to help you sell your home for the highest possible price ASAP

Bought with Non Member • Non Subscribing Office






