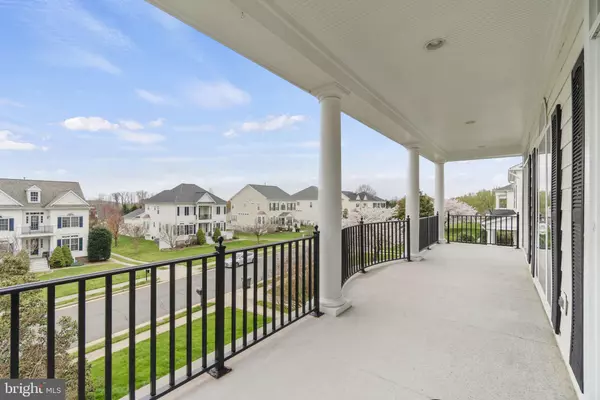$1,189,000
$1,079,000
10.2%For more information regarding the value of a property, please contact us for a free consultation.
9012 VIRGINIA TER Lorton, VA 22079
5 Beds
5 Baths
5,100 SqFt
Key Details
Sold Price $1,189,000
Property Type Single Family Home
Sub Type Detached
Listing Status Sold
Purchase Type For Sale
Square Footage 5,100 sqft
Price per Sqft $233
Subdivision Cavanaugh Crossing
MLS Listing ID VAFX2115468
Sold Date 04/19/23
Style Georgian,Coastal
Bedrooms 5
Full Baths 4
Half Baths 1
HOA Fees $55/qua
HOA Y/N Y
Abv Grd Liv Area 3,625
Originating Board BRIGHT
Year Built 2001
Annual Tax Amount $10,172
Tax Year 2023
Lot Size 0.301 Acres
Acres 0.3
Property Description
Welcome home to this gorgeous, 4 bed/4.5 bath home located in the sought after Cavanaugh Crossing community. Over 5,100 sqft of finished indoor living space. This beautiful home has considerable curb appeal and the interior features fine architectural design including archways and upgraded millwork on all 3 levels. Enjoy abundant natural light, a grand two story foyer and transom windows throughout. Main floor ceilings are 10 & 11 ft and 2nd floor are 9 ft. Custom plantation shutters and window treatments on all levels. The main level has a gourmet eat-in kitchen with an island, granite countertops, ample cabinet storage and both a butler’s and walk-in pantry. Large dining room and living room both open to a front covered porch. The front porch is pre-wired for ceiling fans. Main level includes two large coat closets, an upgraded powder room, mudroom/breezeway and a separate large laundry room. An open concept family room has a large bay of windows overlooking the courtyard, a marble surround gas fireplace and a study nook with built in desk, cabinets and window. Main level office with french doors allows for privacy while working from home. Upstairs, the Primary Suite has a large sitting/TV area, an upgraded bathroom with soaking tub and a separate frameless glass surround shower and two walk-in closets, with wardrobe systems. Three additional bedrooms, linen closet and 2 updated full bathrooms finish out the upper level. The lower level is completely finished and has 6 large slider windows for ample natural light, one full egress window, a large entertaining/TV area with custom mahogany built-in wet bar/kitchenette with granite countertops, a game room for pool table, play area or potential 5th bedroom, a large room with custom stone gas fireplace, full bathroom with linen closet and walk in shower. The basement also has a finished bonus room with deep built in shelving that is perfect for storage, exercise or a craft room. Entire basement is wired and installed with surround sound speakers. Upgraded lighting and ceiling fans on all floors. Step outside and enjoy your choice of two beautiful flagstone patio entertaining areas, complete with patio lights and electrical outlets. The courtyard patio has a decorative brick privacy wall, direct access to the yard, a door to the garage and a door to the house, right off the kitchen. The backyard patio has a large pergola and stone sitting wall overlooking the lovely and private fenced in backyard. The fence is gated, wood and 6 ft for privacy. Extensive professional landscaping with mature trees and sprinkler system. Attached oversize two car garage with additional built in upper level storage deck and lower level built in workbench and equipment area. Architectural concrete ribbon driveway leads to extra parking and garage in the rear of the house. Direct access to county parks/trails from community. New roof (2017), 75 gallon HWH (2017), smoke alarms replaced (2020), fresh painting inside and out (2022-23), new carpet main level and upstairs (2023), bathroom quartz countertops (2022), Hardiplank siding, Trex exterior decking and stairs, black wrought iron railings, brick front water table, brick decorative entrance walls, two level porch.
Location
State VA
County Fairfax
Zoning 110
Rooms
Basement Connecting Stairway, Fully Finished, Sump Pump
Interior
Interior Features Ceiling Fan(s), Crown Moldings, Butlers Pantry, Pantry, Kitchen - Eat-In, Formal/Separate Dining Room, Walk-in Closet(s), Wood Floors, Window Treatments, Bar, Carpet, Dining Area, Kitchen - Island, Primary Bath(s), Soaking Tub, Sprinkler System, Upgraded Countertops, WhirlPool/HotTub
Hot Water Natural Gas
Heating Central
Cooling Central A/C, Ceiling Fan(s)
Flooring Ceramic Tile, Hardwood
Fireplaces Number 2
Equipment Cooktop, Dishwasher, Disposal, Dryer, Energy Efficient Appliances, Icemaker, Oven - Double, Refrigerator, Washer, Water Heater
Fireplace Y
Window Features Insulated,Screens,Transom
Appliance Cooktop, Dishwasher, Disposal, Dryer, Energy Efficient Appliances, Icemaker, Oven - Double, Refrigerator, Washer, Water Heater
Heat Source Natural Gas
Laundry Main Floor
Exterior
Exterior Feature Porch(es), Patio(s)
Parking Features Garage - Rear Entry, Garage - Side Entry
Garage Spaces 2.0
Water Access N
Accessibility None
Porch Porch(es), Patio(s)
Attached Garage 2
Total Parking Spaces 2
Garage Y
Building
Story 3
Foundation Slab
Sewer Public Sewer
Water Public
Architectural Style Georgian, Coastal
Level or Stories 3
Additional Building Above Grade, Below Grade
Structure Type High,9'+ Ceilings
New Construction N
Schools
Elementary Schools Halley
Middle Schools South County
High Schools South County
School District Fairfax County Public Schools
Others
HOA Fee Include Trash
Senior Community No
Tax ID 1064 02 0029
Ownership Fee Simple
SqFt Source Assessor
Special Listing Condition Standard
Read Less
Want to know what your home might be worth? Contact us for a FREE valuation!
Our team is ready to help you sell your home for the highest possible price ASAP

Bought with Antoine Woods • Keller Williams Capital Properties






