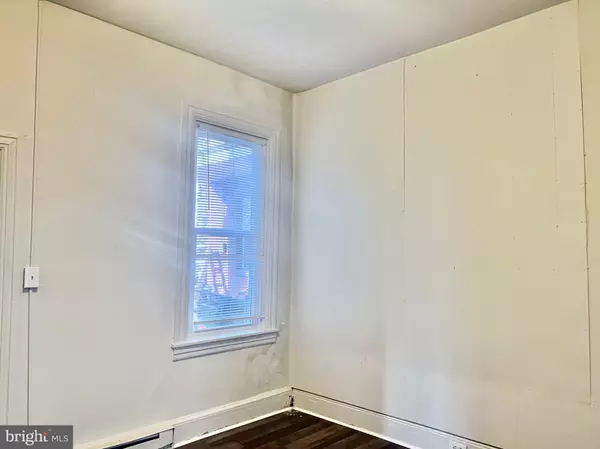$189,000
$189,000
For more information regarding the value of a property, please contact us for a free consultation.
316 S PRINCE ST Lancaster, PA 17603
5 Beds
2 Baths
1,588 SqFt
Key Details
Sold Price $189,000
Property Type Single Family Home
Sub Type Detached
Listing Status Sold
Purchase Type For Sale
Square Footage 1,588 sqft
Price per Sqft $119
Subdivision Lancaster South End
MLS Listing ID PALA2028614
Sold Date 04/05/23
Style Converted Dwelling
Bedrooms 5
Full Baths 2
HOA Y/N N
Abv Grd Liv Area 1,588
Originating Board BRIGHT
Year Built 1860
Annual Tax Amount $3,128
Tax Year 2022
Lot Size 1,742 Sqft
Acres 0.04
Lot Dimensions 20' x 73'
Property Description
Welcome to opportunity in beautiful Lancaster City! Two apartments in one building near downtown provide a great opportunity for a savvy investor, or a homeowner seeking an opportunity to offset most of their living expenses while building equity. Apartment 1 (a large 1 bedroom apartment) is newly renovated & vacant for ease of showings, and ready to move right into. Apartment 2 is a large 4 bedroom with long time tenants occupying at $950/m, lots of upside exists there for anyone willing to put in some work. All newer vinyl windows and & a new roof in the last 5 years, along with various other improvements make this a great opportunity for the right buyer. Schedule your personal tour today!
Location
State PA
County Lancaster
Area Lancaster City (10533)
Zoning RES/MULTI-FAMILY
Direction East
Rooms
Basement Poured Concrete, Rear Entrance, Walkout Stairs
Main Level Bedrooms 1
Interior
Interior Features Combination Kitchen/Dining, Floor Plan - Traditional, Tub Shower, Stall Shower
Hot Water Electric
Heating Forced Air, Baseboard - Electric
Cooling None
Flooring Laminated, Vinyl, Carpet
Equipment Oven/Range - Electric, Refrigerator
Furnishings No
Fireplace N
Appliance Oven/Range - Electric, Refrigerator
Heat Source Natural Gas, Electric
Exterior
Fence Wood
Utilities Available Cable TV Available, Electric Available, Natural Gas Available, Water Available, Sewer Available
Waterfront N
Water Access N
View City
Roof Type Composite,Shingle
Street Surface Black Top
Accessibility 2+ Access Exits
Road Frontage State
Garage N
Building
Lot Description Level
Story 2.5
Foundation Stone
Sewer Public Sewer
Water Public
Architectural Style Converted Dwelling
Level or Stories 2.5
Additional Building Above Grade, Below Grade
Structure Type 9'+ Ceilings,Dry Wall
New Construction N
Schools
Middle Schools John F Reynolds
High Schools Mccaskey H.S.
School District School District Of Lancaster
Others
Pets Allowed Y
Senior Community No
Tax ID 334-56587-0-0000
Ownership Fee Simple
SqFt Source Assessor
Acceptable Financing Cash, Conventional, FHA
Horse Property N
Listing Terms Cash, Conventional, FHA
Financing Cash,Conventional,FHA
Special Listing Condition Standard
Pets Description No Pet Restrictions
Read Less
Want to know what your home might be worth? Contact us for a FREE valuation!
Our team is ready to help you sell your home for the highest possible price ASAP

Bought with Sabel McKinnie • Keller Williams Elite






