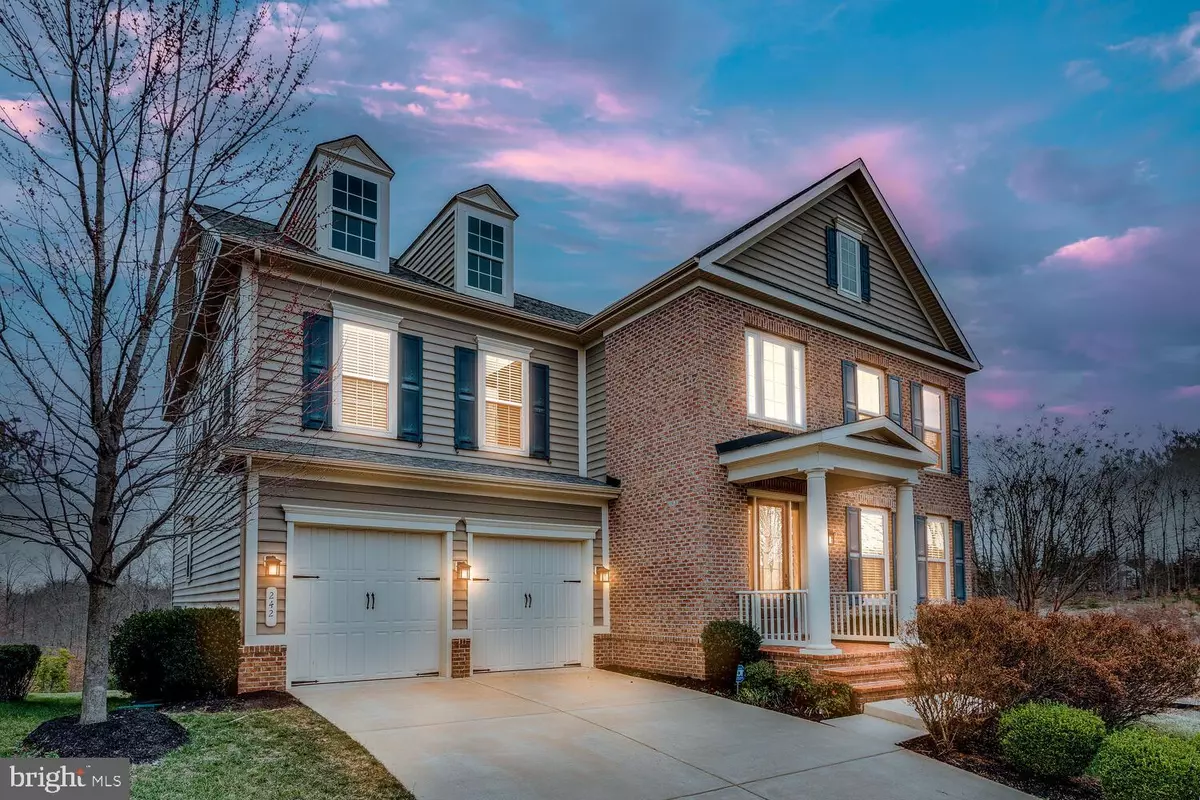$790,000
$749,000
5.5%For more information regarding the value of a property, please contact us for a free consultation.
242 PEAR BLOSSOM RD Stafford, VA 22554
5 Beds
5 Baths
5,439 SqFt
Key Details
Sold Price $790,000
Property Type Single Family Home
Sub Type Detached
Listing Status Sold
Purchase Type For Sale
Square Footage 5,439 sqft
Price per Sqft $145
Subdivision Embrey Mill
MLS Listing ID VAST2018930
Sold Date 04/14/23
Style Colonial
Bedrooms 5
Full Baths 4
Half Baths 1
HOA Fees $135/mo
HOA Y/N Y
Abv Grd Liv Area 3,939
Originating Board BRIGHT
Year Built 2013
Annual Tax Amount $6,229
Tax Year 2022
Lot Size 7,858 Sqft
Acres 0.18
Property Description
PHASE #1) of EMBREY MILL Subdivision which Means MOST VALUABLE School Districts to Colonial Forge and is ALSO The Former MODEL HOME (That SOLD OUT Phase #1) with 360' Degree Views of the whole community on a Premium End Unit Corner lot. Lots of upgrades ALL the Highest End Upgrades were chosen when the Seller Purchased this Property Brand NEW from the Builder. 5 BR, 4.5 BA, (The House has two Additional Bedrooms that are Unfinished and can Easily and very Inexpensive Transformed into a 7 BEDROOM HOUSE) Massive GOURMET Open Spacious Kitchen with huge Tiger Eye GRANITE Island on One Continuous UNCUT SLAB, Super High End Top of the Line Stainless Steele Appliances, Sunroom , private deck (Made of Trex Dex Polycarbonate Maintenance Free Material) backs to wooded buffer zone and a gas fireplace. GrandMaster Suite Bedroom has built in TRAY Ceilings and comes with an Additional and its Own gas fireplace, Its own coffee bar and a deluxe grandmaster bathroom. Upper level loft can be converted to 6th bedroom! Lower level has Rec Room, 1 bedroom and a full bath. Custom draperies, 2 Car garage. THE SELLER OF THIS HOUSE IS SUPER MOTIVATED to SELL, and that is Exactly why its Priced so LOW to SELL!! Anything LESS than Asking Price will turn this into a Short Sale.....Seller is working with Homeowners Insurance Provider to Repair Sheet Rock Damage and Flooring Damage.
Location
State VA
County Stafford
Zoning PD2
Rooms
Basement Fully Finished, Rear Entrance, Walkout Level
Interior
Hot Water Electric
Heating Forced Air
Cooling Central A/C, Ceiling Fan(s)
Fireplaces Number 2
Equipment Built-In Microwave, Cooktop, Dishwasher, Disposal, Dryer, Exhaust Fan, Icemaker, Refrigerator, Washer, Oven - Wall
Fireplace Y
Appliance Built-In Microwave, Cooktop, Dishwasher, Disposal, Dryer, Exhaust Fan, Icemaker, Refrigerator, Washer, Oven - Wall
Heat Source Natural Gas
Exterior
Exterior Feature Deck(s)
Garage Garage - Front Entry
Garage Spaces 2.0
Amenities Available Club House, Common Grounds, Dog Park, Jog/Walk Path, Pool - Outdoor, Bike Trail, Tot Lots/Playground
Water Access N
View Trees/Woods, Water
Accessibility None
Porch Deck(s)
Attached Garage 2
Total Parking Spaces 2
Garage Y
Building
Story 3
Foundation Permanent
Sewer Public Septic, Public Sewer
Water Public
Architectural Style Colonial
Level or Stories 3
Additional Building Above Grade, Below Grade
Structure Type 9'+ Ceilings,Tray Ceilings,Vaulted Ceilings
New Construction N
Schools
School District Stafford County Public Schools
Others
HOA Fee Include Common Area Maintenance,Management,Pool(s),Recreation Facility,Reserve Funds,Road Maintenance,Snow Removal,Trash
Senior Community No
Tax ID 29G 1 343
Ownership Fee Simple
SqFt Source Assessor
Security Features Electric Alarm
Special Listing Condition Standard
Read Less
Want to know what your home might be worth? Contact us for a FREE valuation!
Our team is ready to help you sell your home for the highest possible price ASAP

Bought with Lisa Nelson • Berkshire Hathaway HomeServices PenFed Realty






