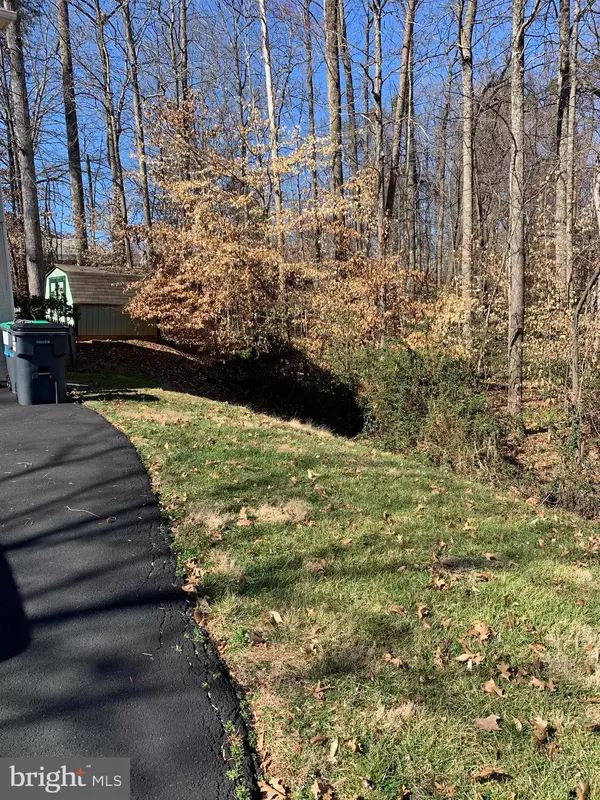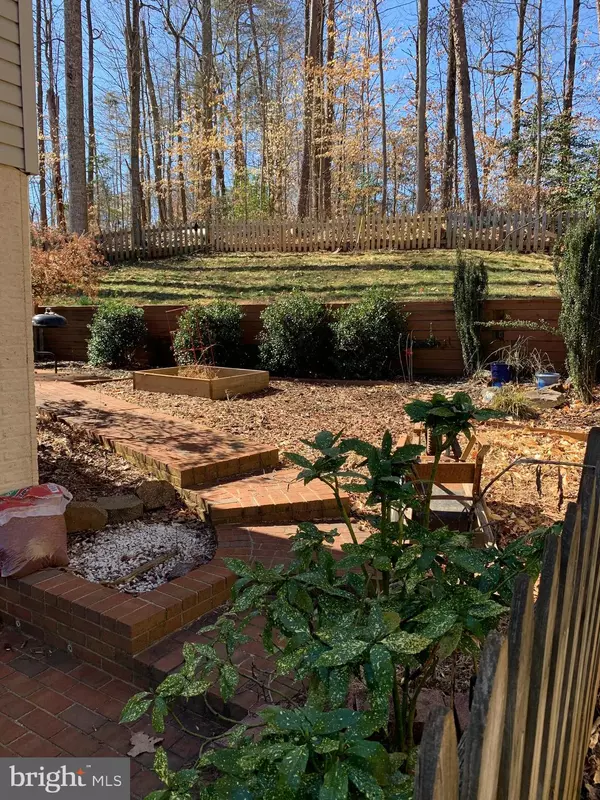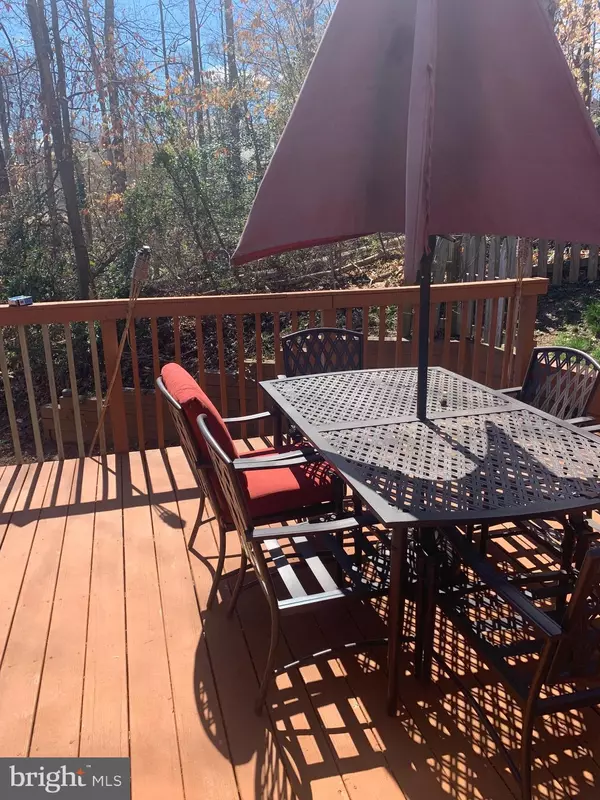$422,000
$405,900
4.0%For more information regarding the value of a property, please contact us for a free consultation.
7 DARBYWOOD CT Stafford, VA 22554
3 Beds
2 Baths
1,752 SqFt
Key Details
Sold Price $422,000
Property Type Single Family Home
Sub Type Detached
Listing Status Sold
Purchase Type For Sale
Square Footage 1,752 sqft
Price per Sqft $240
Subdivision Meadowood Park
MLS Listing ID VAST2018916
Sold Date 04/17/23
Style Split Level
Bedrooms 3
Full Baths 2
HOA Fees $10/ann
HOA Y/N Y
Abv Grd Liv Area 1,334
Originating Board BRIGHT
Year Built 1992
Annual Tax Amount $2,176
Tax Year 2017
Lot Size 0.315 Acres
Acres 0.32
Property Description
Private setting, the only house on the pipestem gives extra privacy and surrounded by trees. Why buy a townhome when you can have a detached home with a large cleared open yard almost a third of an acre with a fenced yard and usable outdoor space. The great deck with trees provides privacy and a country like setting, close to everything! The 25-year architectural shingle roof is just five years old! The big bay window in the front just replaced, brand new! In 2022 a new Carrier brand HVAC system was installed. Front and back gutters are new. Plus, a new pellet stove was installed to save you money on your electric heating bill warms the entire house for a fraction of the price. Granite counter tops and stainless-steel Samsung appliances in the kitchen. Wide plank wood floors on the main level and cathedral ceiling. Upstairs newer carpet and awesome remodeled bathrooms with tile and the works! Most of the house has been freshly painted. The lower level has a den and laundry area. The garage is top notch with painted floors, finished walls and storage. Must see a great value wont last long!
Location
State VA
County Stafford
Zoning R2
Rooms
Other Rooms Living Room, Dining Room, Primary Bedroom, Bedroom 2, Bedroom 3, Kitchen, Family Room, Laundry
Basement Connecting Stairway, Side Entrance, Fully Finished
Interior
Interior Features Combination Kitchen/Dining, Kitchen - Table Space, Kitchen - Eat-In, Primary Bath(s), Upgraded Countertops, Crown Moldings, Window Treatments, Floor Plan - Open
Hot Water Electric
Heating Heat Pump(s)
Cooling Ceiling Fan(s), Heat Pump(s), Central A/C
Flooring Carpet, Ceramic Tile, Hardwood
Fireplaces Number 1
Fireplaces Type Equipment
Equipment Dishwasher, Microwave, Refrigerator, Stove
Fireplace Y
Appliance Dishwasher, Microwave, Refrigerator, Stove
Heat Source Electric
Exterior
Exterior Feature Deck(s), Porch(es), Patio(s)
Parking Features Garage Door Opener, Garage - Front Entry
Garage Spaces 6.0
Fence Rear, Other
Utilities Available Cable TV Available, Electric Available, Phone Available, Phone Connected, Sewer Available, Water Available
Water Access N
View Trees/Woods
Roof Type Composite
Street Surface Black Top
Accessibility None
Porch Deck(s), Porch(es), Patio(s)
Attached Garage 2
Total Parking Spaces 6
Garage Y
Building
Lot Description Backs to Trees, Landscaping, Partly Wooded, Private
Story 3
Foundation Crawl Space, Slab
Sewer Public Sewer
Water Public
Architectural Style Split Level
Level or Stories 3
Additional Building Above Grade, Below Grade
Structure Type Dry Wall
New Construction N
Schools
High Schools North Stafford
School District Stafford County Public Schools
Others
Pets Allowed Y
Senior Community No
Tax ID 20BB 2 36
Ownership Fee Simple
SqFt Source Estimated
Acceptable Financing FHA, Conventional, Cash, Bank Portfolio
Horse Property N
Listing Terms FHA, Conventional, Cash, Bank Portfolio
Financing FHA,Conventional,Cash,Bank Portfolio
Special Listing Condition Standard
Pets Description Cats OK, Dogs OK
Read Less
Want to know what your home might be worth? Contact us for a FREE valuation!
Our team is ready to help you sell your home for the highest possible price ASAP

Bought with Hanah L Desherow • Pearson Smith Realty, LLC






