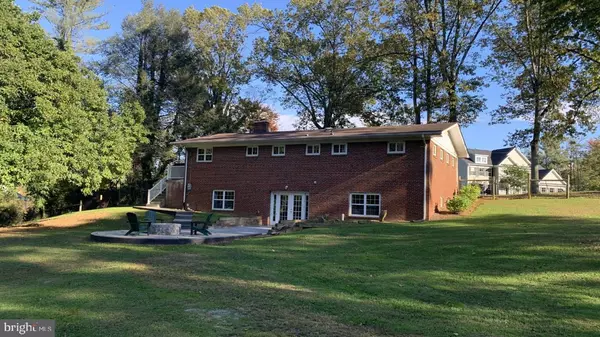$552,580
$499,000
10.7%For more information regarding the value of a property, please contact us for a free consultation.
6704 RILEY RD Warrenton, VA 20187
3 Beds
3 Baths
3,034 SqFt
Key Details
Sold Price $552,580
Property Type Single Family Home
Sub Type Detached
Listing Status Sold
Purchase Type For Sale
Square Footage 3,034 sqft
Price per Sqft $182
Subdivision Broken Hills
MLS Listing ID VAFQ2007934
Sold Date 04/20/23
Style Ranch/Rambler
Bedrooms 3
Full Baths 3
HOA Y/N N
Abv Grd Liv Area 1,517
Originating Board BRIGHT
Year Built 1957
Annual Tax Amount $3,954
Tax Year 2022
Property Description
FANTASTIC LOCATION. THIS STONE & BRICK RAMBLER IS LOCATED ON THE DC SIDE OF WARRENTON AND SITUATED ON 1 ACRE, THE HOME FEATURES 3 BEDROOMS, & 2 FULL BATHS ON THE MAIN LEVEL, UPDATED KITCHEN WITH GRANITE & STAINLESS, FINISHED BASEMENT WITH A FULL BATH & WOOD BURNING STOVE MAKES IT A VERY COZY GET AWAY. REAR YARD IS FULLY FENCED AND THERE IS A LARGE PATIO GREAT FOR RELAXING OR ENTERTAINING.
Location
State VA
County Fauquier
Zoning R1
Rooms
Basement Daylight, Full
Main Level Bedrooms 3
Interior
Interior Features Floor Plan - Traditional, Upgraded Countertops, Wood Floors, Window Treatments
Hot Water Electric
Heating Heat Pump(s)
Cooling Central A/C, Ceiling Fan(s), Heat Pump(s)
Flooring Hardwood
Equipment Dishwasher, Disposal, Dryer, Exhaust Fan, Freezer, Extra Refrigerator/Freezer, Icemaker, Microwave, Oven/Range - Electric, Washer, Stainless Steel Appliances
Fireplace N
Appliance Dishwasher, Disposal, Dryer, Exhaust Fan, Freezer, Extra Refrigerator/Freezer, Icemaker, Microwave, Oven/Range - Electric, Washer, Stainless Steel Appliances
Heat Source Electric
Exterior
Exterior Feature Patio(s)
Fence Rear
Utilities Available Cable TV, Phone
Water Access N
Accessibility None
Porch Patio(s)
Garage N
Building
Story 1
Foundation Slab
Sewer On Site Septic, Gravity Sept Fld
Water Public, Well
Architectural Style Ranch/Rambler
Level or Stories 1
Additional Building Above Grade, Below Grade
New Construction N
Schools
School District Fauquier County Public Schools
Others
Pets Allowed N
Senior Community No
Tax ID 7915-08-2822
Ownership Fee Simple
SqFt Source Assessor
Special Listing Condition Standard
Read Less
Want to know what your home might be worth? Contact us for a FREE valuation!
Our team is ready to help you sell your home for the highest possible price ASAP

Bought with Debbie Henry • Samson Properties






