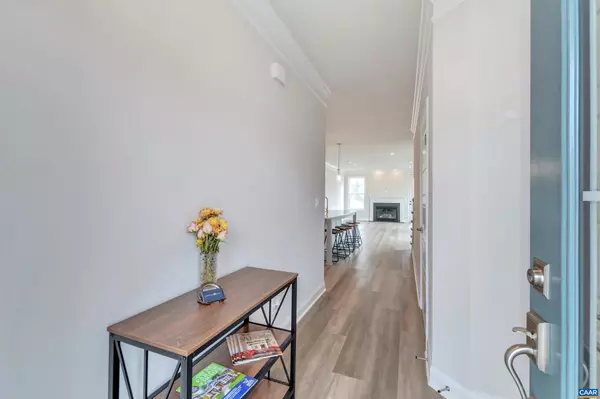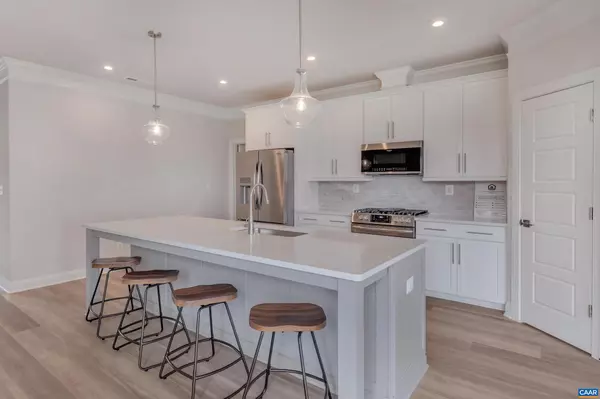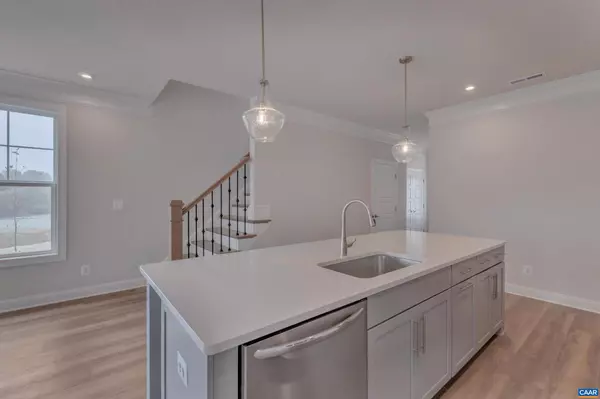$401,790
$399,900
0.5%For more information regarding the value of a property, please contact us for a free consultation.
120 RIDGELINE DR Waynesboro, VA 22980
3 Beds
3 Baths
2,011 SqFt
Key Details
Sold Price $401,790
Property Type Single Family Home
Sub Type Twin/Semi-Detached
Listing Status Sold
Purchase Type For Sale
Square Footage 2,011 sqft
Price per Sqft $199
Subdivision Unknown
MLS Listing ID 635117
Sold Date 04/27/23
Style Other
Bedrooms 3
Full Baths 2
Half Baths 1
Condo Fees $558
HOA Fees $67/qua
HOA Y/N Y
Abv Grd Liv Area 2,011
Originating Board CAAR
Year Built 2023
Tax Year 2022
Lot Size 4,356 Sqft
Acres 0.1
Property Description
Immediate Delivery! This Bayberry Villa features the best of Main Level Living. Low maintenance finishes make upkeep a breeze and you can say goodbye to never-ending lawn care. Live at ease with the Primary Suite, Laundry Room, Kitchen and Family Room conveniently located on the Main Level. Looking to have friends and family over for a long weekend? The 2nd Floor offers 2 generous Secondary Bedrooms with Walk In Closets, that will allow your guests to have their own space. Plenty of room for storage, a spacious 2 Car Garage and excellent craftmanship. All photos similar to actual home. Model Home now open at 108 Ridgeline Drive Waynesboro VA, stop by to learn more about this beautiful home and current incentives!,Granite Counter,Fireplace in Family Room
Location
State VA
County Waynesboro City
Zoning R5
Rooms
Other Rooms Dining Room, Primary Bedroom, Kitchen, Family Room, Foyer, Laundry, Loft, Office, Utility Room, Primary Bathroom, Full Bath, Half Bath, Additional Bedroom
Main Level Bedrooms 1
Interior
Interior Features Walk-in Closet(s), Kitchen - Island, Pantry, Recessed Lighting, Entry Level Bedroom, Primary Bath(s)
Cooling Programmable Thermostat, Central A/C
Flooring Carpet, Ceramic Tile
Fireplaces Type Gas/Propane
Equipment Washer/Dryer Hookups Only, Dishwasher, Disposal, Oven/Range - Gas, Microwave, Refrigerator, Cooktop
Fireplace N
Window Features Low-E,Screens
Appliance Washer/Dryer Hookups Only, Dishwasher, Disposal, Oven/Range - Gas, Microwave, Refrigerator, Cooktop
Heat Source Natural Gas
Exterior
Garage Garage - Front Entry
Roof Type Architectural Shingle
Accessibility Other Bath Mod, Doors - Lever Handle(s), Kitchen Mod
Garage Y
Building
Lot Description Landscaping
Story 2
Foundation Block, Slab, Passive Radon Mitigation
Sewer Public Sewer
Water Public
Architectural Style Other
Level or Stories 2
Additional Building Above Grade, Below Grade
Structure Type 9'+ Ceilings
New Construction Y
Schools
High Schools Waynesboro
School District Waynesboro City Public Schools
Others
HOA Fee Include Common Area Maintenance,Management,Snow Removal,Lawn Maintenance
Ownership Other
Security Features Carbon Monoxide Detector(s),Smoke Detector
Special Listing Condition Standard
Read Less
Want to know what your home might be worth? Contact us for a FREE valuation!
Our team is ready to help you sell your home for the highest possible price ASAP

Bought with BRENDA K SINGLETARY • LONG & FOSTER - CHARLOTTESVILLE






