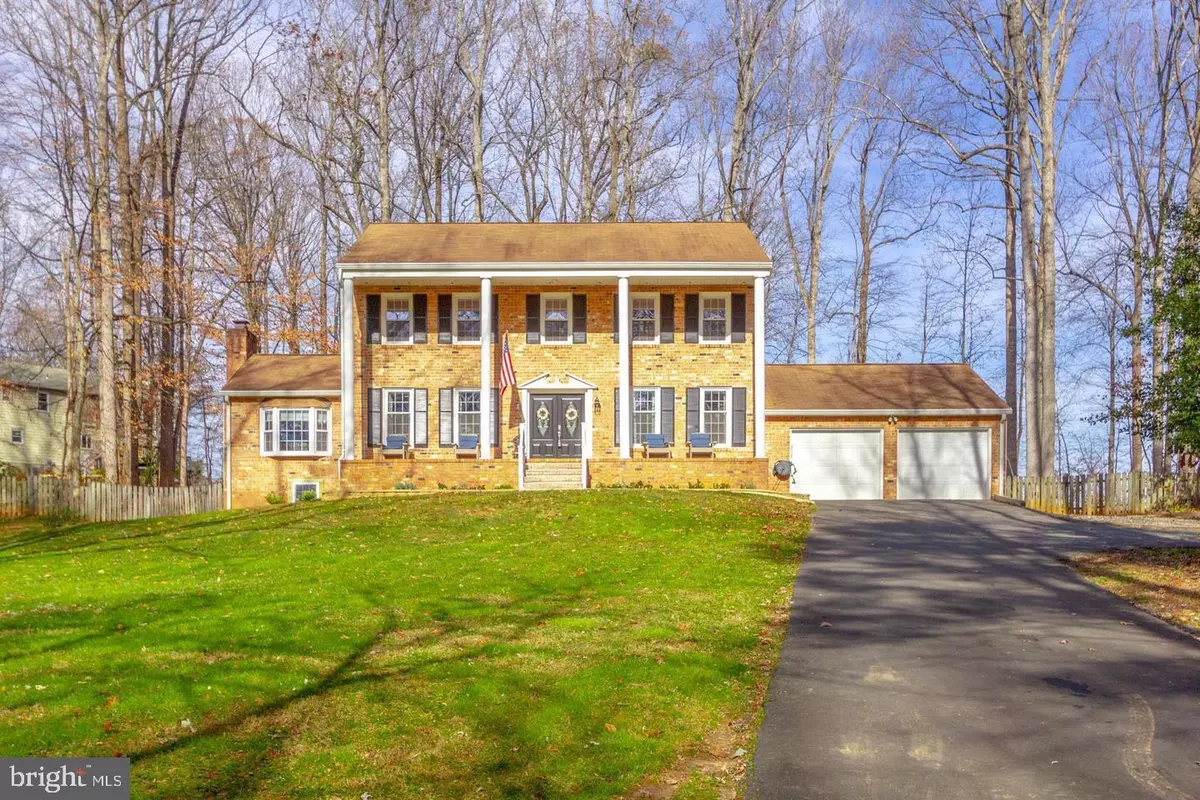$565,000
$549,900
2.7%For more information regarding the value of a property, please contact us for a free consultation.
97 ENFIELD DR Stafford, VA 22556
5 Beds
4 Baths
3,456 SqFt
Key Details
Sold Price $565,000
Property Type Single Family Home
Sub Type Detached
Listing Status Sold
Purchase Type For Sale
Square Footage 3,456 sqft
Price per Sqft $163
Subdivision Roseville Plantation
MLS Listing ID VAST2019280
Sold Date 04/28/23
Style Colonial
Bedrooms 5
Full Baths 3
Half Baths 1
HOA Y/N N
Abv Grd Liv Area 2,256
Originating Board BRIGHT
Year Built 1979
Annual Tax Amount $4,500
Tax Year 2022
Lot Size 1.313 Acres
Acres 1.31
Property Description
Beautiful Colonial brick front home on a gorgeous tree-lined 1.3-acre lot in the coveted Roseville Plantation which is located in the Mountainview High School zone. NO HOA.
5 bedrooms & 3.5 baths. Great home office with french doors. Main floor bedroom (or 2nd home office) Oversized 24x24 two car finished garage has rear exterior door along with added drywall, 2 windows, and a painted floor! This beautiful 3 finished level colonial with open living, dining, and kitchen concept features loads of upgrades including an enormous recently remodeled bright, open kitchen with white Shaker cabinets, soft close doors & drawers, a stunning backsplash, and a kitchen island with Quartz countertops (also in the main and upper bathrooms), not to mention newer black SS Whirlpool appliances! Both full upstairs bathrooms have been updated with beautiful flooring, toilets, tub with ceramic tile on the flooring, and walls! AND, THE PRIMARY bathroom has a stand up shower with custom glass doors, double quartz vanity, and TWO Primary closets. When you get to the finished basement, you will be delighted by the 5th bedroom and full bathroom perfect as an inlaw or au pair OR TEENAGE retreat! Beautiful engineered hardwood adorns the entire main level. The exterior features a large extended deck leading to a lovely concrete patio below with Pergola on gravel extending from the patio, playhouse, and shed.
Location
State VA
County Stafford
Zoning A2
Rooms
Basement Fully Finished
Main Level Bedrooms 1
Interior
Interior Features Entry Level Bedroom, Floor Plan - Open, Kitchen - Gourmet, Kitchen - Island, Kitchen - Table Space, Primary Bath(s), Breakfast Area, Carpet, Ceiling Fan(s), Crown Moldings, Family Room Off Kitchen, Kitchen - Eat-In, Recessed Lighting, Upgraded Countertops, Tub Shower, Walk-in Closet(s), Water Treat System, Window Treatments
Hot Water Electric
Heating Heat Pump(s)
Cooling Central A/C
Flooring Carpet, Luxury Vinyl Plank
Fireplaces Number 1
Fireplaces Type Gas/Propane
Equipment Dishwasher, Microwave, Refrigerator, Stainless Steel Appliances, Washer, Water Heater, Oven/Range - Electric, Dryer - Electric
Fireplace Y
Appliance Dishwasher, Microwave, Refrigerator, Stainless Steel Appliances, Washer, Water Heater, Oven/Range - Electric, Dryer - Electric
Heat Source Electric
Laundry Main Floor
Exterior
Garage Garage - Front Entry
Garage Spaces 2.0
Water Access N
View Scenic Vista, Trees/Woods
Accessibility None
Total Parking Spaces 2
Garage Y
Building
Lot Description Backs to Trees, Front Yard, Rear Yard, Secluded
Story 3
Foundation Slab
Sewer Septic < # of BR
Water Private
Architectural Style Colonial
Level or Stories 3
Additional Building Above Grade, Below Grade
New Construction N
Schools
School District Stafford County Public Schools
Others
Senior Community No
Tax ID 18B 5B 64
Ownership Fee Simple
SqFt Source Assessor
Acceptable Financing Cash, Conventional, FHA, VA
Listing Terms Cash, Conventional, FHA, VA
Financing Cash,Conventional,FHA,VA
Special Listing Condition Standard
Read Less
Want to know what your home might be worth? Contact us for a FREE valuation!
Our team is ready to help you sell your home for the highest possible price ASAP

Bought with Nancy Mulroy • Coldwell Banker Elite


