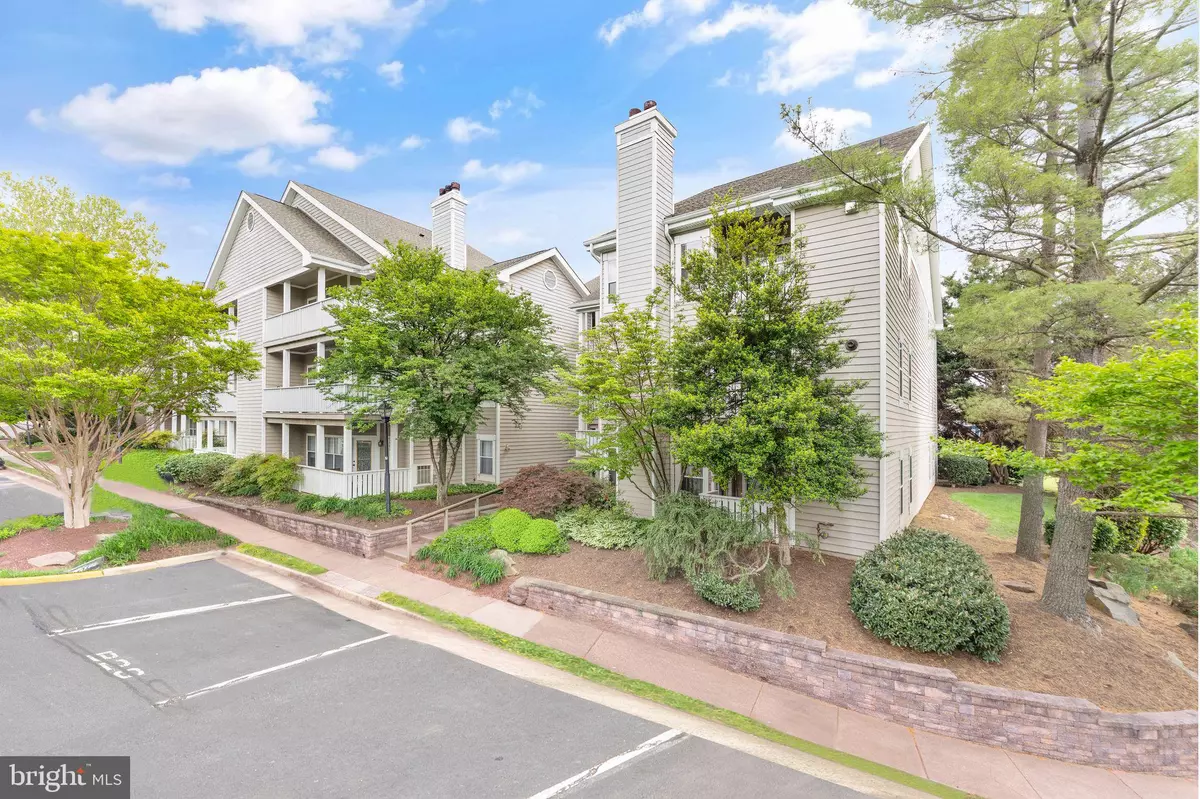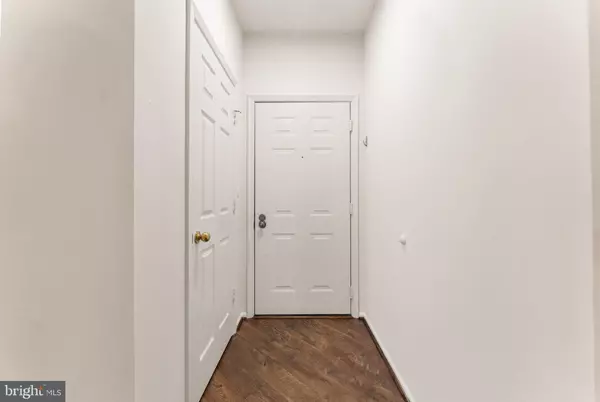$340,000
$315,000
7.9%For more information regarding the value of a property, please contact us for a free consultation.
14309 CLIMBING ROSE WAY #304 Centreville, VA 20121
2 Beds
2 Baths
1,038 SqFt
Key Details
Sold Price $340,000
Property Type Condo
Sub Type Condo/Co-op
Listing Status Sold
Purchase Type For Sale
Square Footage 1,038 sqft
Price per Sqft $327
Subdivision Sanderling
MLS Listing ID VAFX2123148
Sold Date 05/05/23
Style Traditional
Bedrooms 2
Full Baths 2
Condo Fees $540/mo
HOA Y/N N
Abv Grd Liv Area 1,038
Originating Board BRIGHT
Year Built 1991
Annual Tax Amount $3,087
Tax Year 2023
Property Description
14309 CLIMBING ROSE WAY, UNIT 304, this is the address that you have been waiting for! This vaulted ceiling property will make your jaw drop as soon as you enter. Your new home has just been fully painted and also has brand new carpet and padding in both of the bedrooms. The desirable split bedroom floor plan is ideal for most. The kitchen boasts SS appliances and upgraded hardware. A wood burning fireplace and front loading washer and dryer in unit are some of the perks. The extra large balcony has been power washed as well. You will have your own private reserved parking spot and the visitor parking is plentiful. The Sanderling neighborhood has an incredible pool and clubhouse. It is also pond oriented community with beautiful views and great walking paths. Perfectly positioned close to 66 and commuting routes for convenient travel in Northern Virginia.
Location
State VA
County Fairfax
Zoning 312
Rooms
Main Level Bedrooms 2
Interior
Interior Features Carpet, Family Room Off Kitchen, Floor Plan - Traditional
Hot Water Natural Gas
Heating Central
Cooling Central A/C
Fireplaces Number 1
Fireplaces Type Wood
Equipment Washer - Front Loading, Dryer - Front Loading, Built-In Microwave, Refrigerator, Dishwasher, Stove
Fireplace Y
Appliance Washer - Front Loading, Dryer - Front Loading, Built-In Microwave, Refrigerator, Dishwasher, Stove
Heat Source Natural Gas
Laundry Washer In Unit, Dryer In Unit
Exterior
Garage Spaces 1.0
Parking On Site 1
Utilities Available Natural Gas Available, Electric Available, Water Available, Cable TV Available
Amenities Available Pool - Outdoor, Fitness Center
Water Access N
Accessibility None
Total Parking Spaces 1
Garage N
Building
Story 1
Unit Features Garden 1 - 4 Floors
Sewer Public Sewer
Water Public
Architectural Style Traditional
Level or Stories 1
Additional Building Above Grade, Below Grade
Structure Type 2 Story Ceilings,9'+ Ceilings,Vaulted Ceilings
New Construction N
Schools
Elementary Schools Centre Ridge
Middle Schools Liberty
High Schools Centreville
School District Fairfax County Public Schools
Others
Pets Allowed Y
HOA Fee Include Water,Sewer,Trash,Snow Removal
Senior Community No
Tax ID 0543 22040304
Ownership Condominium
Special Listing Condition Standard
Pets Description Cats OK, Dogs OK
Read Less
Want to know what your home might be worth? Contact us for a FREE valuation!
Our team is ready to help you sell your home for the highest possible price ASAP

Bought with Kristina Guidry • Long & Foster Real Estate, Inc.






