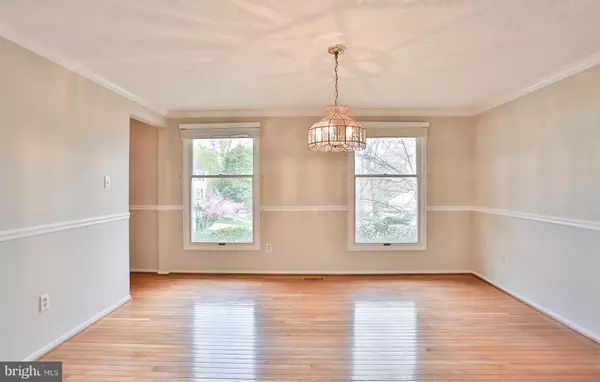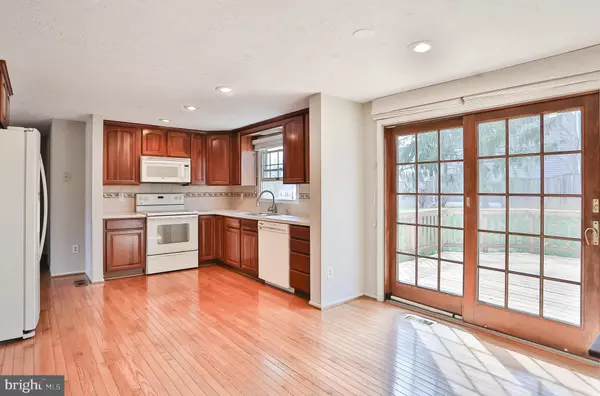$574,000
$569,000
0.9%For more information regarding the value of a property, please contact us for a free consultation.
15504 BATTERSEA RD Dumfries, VA 22025
5 Beds
3 Baths
3,014 SqFt
Key Details
Sold Price $574,000
Property Type Single Family Home
Sub Type Detached
Listing Status Sold
Purchase Type For Sale
Square Footage 3,014 sqft
Price per Sqft $190
Subdivision Country Club Lake
MLS Listing ID VAPW2047588
Sold Date 05/05/23
Style Colonial
Bedrooms 5
Full Baths 2
Half Baths 1
HOA Fees $62/mo
HOA Y/N Y
Abv Grd Liv Area 2,420
Originating Board BRIGHT
Year Built 1979
Annual Tax Amount $5,472
Tax Year 2023
Lot Size 0.259 Acres
Acres 0.26
Property Description
Welcome to this well-appointed home in the sought-after neighborhood of Montclair. It is located on one of the friendliest corners in the area, where you feel at home straight away.
A spacious foyer welcomes you upon entering, with a deep cloak closet to keep the area well organized. To the right is a formal living room with large windows, and great views. Notice the partial view of Lake Montclair!
To the left of the entrance, the formal dining room with chair rails and crown moldings is awaiting your dinner parties. The bright, eat-in kitchen boasting elegant wood cabinets and a deep pantry opens to the family room with wood burning fireplace. The efficient stove insert heats up the whole level when using the fans. Sliding patio doors open to the deck both from the kitchen and from the family room. The large deck is perfect for entertaining, barbecues and relaxation. You have little ones playing in the cul-de-sac? The view from the deck is just ideal to keep an eye on them! The main level features gleaming hardwood floors and recessed lights and a laundry room with handy built-ins for all your cleaning products.
The upper-level features 5 bedrooms offering ample closet space with the primary bedroom suite opening to a dressing area and vanity. Sunlight floods the house all day, and the windows are dressed with high quality blinds.
The basement features a nice rec room, lots of storage space, and access to the two-car garage. Beautiful, mature trees and bushes fill the nicely landscaped yard.
The house is freshly painted with new carpets. Roof, HVAC, water heater, motor for garage door all replaced in 2019, siding and gutters in 2010, attic fan and blown insulation in 2011.
Montclair offers an abundance of amenities with a 108 acre lake, beaches, sports fields, tot lots, dog park, library, shopping center, restaurants, walk ways, and community events throughout the year. Montclair is the community where houses are homes and neighbors are friends! Convenient for commuting to Quantico MCB, Fort Belvoir, The Pentagon and Washington D.C. Omniride bus stops are all through the community, 10 mins to I95 and commuter parking, 20 mins to VRE.
Location
State VA
County Prince William
Zoning RPC
Rooms
Other Rooms Living Room, Dining Room, Primary Bedroom, Bedroom 2, Bedroom 3, Bedroom 4, Bedroom 5, Kitchen, Family Room, Foyer, Great Room, Laundry, Primary Bathroom, Full Bath, Half Bath
Basement Partially Finished
Interior
Interior Features Carpet, Ceiling Fan(s), Dining Area, Family Room Off Kitchen, Floor Plan - Traditional, Kitchen - Table Space, Primary Bath(s), Wood Floors, Chair Railings, Crown Moldings, Kitchen - Eat-In, Recessed Lighting, Stove - Wood, Laundry Chute
Hot Water Electric
Heating Heat Pump(s)
Cooling Central A/C
Flooring Carpet, Hardwood
Fireplaces Number 1
Fireplaces Type Mantel(s), Wood
Equipment Built-In Microwave, Built-In Range, Dishwasher, Disposal, Dryer, Dryer - Electric, Exhaust Fan, Icemaker, Microwave, Oven/Range - Electric, Refrigerator, Washer
Fireplace Y
Appliance Built-In Microwave, Built-In Range, Dishwasher, Disposal, Dryer, Dryer - Electric, Exhaust Fan, Icemaker, Microwave, Oven/Range - Electric, Refrigerator, Washer
Heat Source Electric
Laundry Main Floor
Exterior
Exterior Feature Deck(s)
Parking Features Garage - Front Entry, Basement Garage, Garage Door Opener
Garage Spaces 4.0
Amenities Available Baseball Field, Basketball Courts, Beach, Boat Ramp, Common Grounds, Golf Course Membership Available, Lake, Pier/Dock, Pool Mem Avail, Tennis Courts, Tot Lots/Playground, Water/Lake Privileges
Water Access N
Roof Type Asphalt
Street Surface Black Top
Accessibility None
Porch Deck(s)
Road Frontage City/County
Attached Garage 2
Total Parking Spaces 4
Garage Y
Building
Story 3
Foundation Concrete Perimeter
Sewer Public Sewer
Water Public
Architectural Style Colonial
Level or Stories 3
Additional Building Above Grade, Below Grade
Structure Type Dry Wall
New Construction N
Schools
School District Prince William County Public Schools
Others
HOA Fee Include Common Area Maintenance,Management,Reserve Funds
Senior Community No
Tax ID 8190-19-4914
Ownership Fee Simple
SqFt Source Estimated
Acceptable Financing FHA, VA, Conventional, Cash
Listing Terms FHA, VA, Conventional, Cash
Financing FHA,VA,Conventional,Cash
Special Listing Condition Standard
Read Less
Want to know what your home might be worth? Contact us for a FREE valuation!
Our team is ready to help you sell your home for the highest possible price ASAP

Bought with David D Luckenbaugh • Samson Properties






