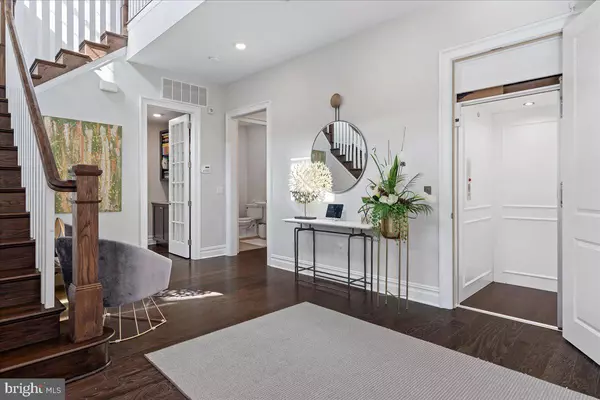$917,500
$939,999
2.4%For more information regarding the value of a property, please contact us for a free consultation.
1 HAMILTON DR Cranbury, NJ 08512
4 Beds
3 Baths
3,714 SqFt
Key Details
Sold Price $917,500
Property Type Townhouse
Sub Type End of Row/Townhouse
Listing Status Sold
Purchase Type For Sale
Square Footage 3,714 sqft
Price per Sqft $247
Subdivision Gateway
MLS Listing ID NJMX2004150
Sold Date 05/15/23
Style Contemporary
Bedrooms 4
Full Baths 2
Half Baths 1
HOA Fees $295/mo
HOA Y/N Y
Abv Grd Liv Area 3,714
Originating Board BRIGHT
Year Built 2018
Annual Tax Amount $12,696
Tax Year 2022
Lot Dimensions 0.00 x 0.00
Property Description
Stunning end unit in The Gateway at Cranbury, originally the model home, this house is loaded with upgrades throughout including an elevator! The private side entry with one of the two porches for the home beckons you in. On entering be prepared to fall in love! The open design is perfect for today’s lifestyle. The abundance of windows brings in lots of natural light and adds to the feeling of spaciousness. The seating area with its gas fireplace, workable by remote, is anchored by a coffered ceiling. This gives it a feeling of intimacy within the larger space. There is a door to the rear porch too. The dining area has a bay window which overlooks the side of the home. The kitchen and breakfast area are the show stoppers! The breakfast area has a slider to the rear porch which expands the living space and provides access for when cooking outside. The kitchen is the show stopper. The smoky gray glass subway tile perfectly complements the white cabinetry and the quartz counters. Note the illuminated glass cabinetry. The deep farm house sink is on trend too. The appliances are all Jenn Air and are all upgrades. The island provides great breakfast bar seating too. What ever you do, do not miss the walk-in pantry, this is what an organizer’s dreams are made of. The kitchen leads to the mudroom and the two-car garage beyond. To complete the first floor there is a study/ den with storage built-ins which could be easily transformed to a fourth bedroom if required. The primary bedroom suite feels like you are in a luxury hotel. There are two generous walk-in closets both with closet systems. The bedrooms with its tray ceiling, feels like a restful oasis from the daily hustle and bustle and the bathroom should be in a spa! A deep soaking jetted tub, separate shower with rain shower head and two vanities make this room so special. Not to forget the ante room as you walk into the suite - a place to relax or to work out perhaps? There are two other bedrooms, one with a walk-in closet with system, on the second floor and a hall bath. There is also a bonus space that is currently being used for an office but could be for storage too. Note the molding in the rooms throughout the home as well as recessed lighting and hardwood flooring. There are Sonos brand in-ceiling speaker systems in Living room, kitchen and primary bedroom. All the appliances are “smart” connecting to the internet and app controlled. All the lighting is energy efficient LED and there is a 4 stage whole house water filter as well as a reverse osmosis system for drinking water. Close to the village center and schools, this is a one of a kind home!
Location
State NJ
County Middlesex
Area Cranbury Twp (21202)
Zoning PO/R
Rooms
Other Rooms Living Room, Dining Room, Primary Bedroom, Bedroom 2, Bedroom 3, Bedroom 4, Kitchen, Foyer, Breakfast Room, Laundry, Mud Room, Office
Main Level Bedrooms 1
Interior
Hot Water Natural Gas
Heating Forced Air
Cooling Central A/C
Fireplaces Number 1
Fireplaces Type Gas/Propane
Fireplace Y
Heat Source Natural Gas
Exterior
Garage Garage - Front Entry, Garage Door Opener, Inside Access
Garage Spaces 4.0
Water Access N
Accessibility Elevator
Attached Garage 2
Total Parking Spaces 4
Garage Y
Building
Story 2
Foundation Slab
Sewer Public Sewer
Water Public
Architectural Style Contemporary
Level or Stories 2
Additional Building Above Grade, Below Grade
New Construction N
Schools
Elementary Schools Cranbury E.S.
Middle Schools Cranbury
High Schools Princeton H.S.
School District Cranbury Township Public Schools
Others
Senior Community No
Tax ID 02-00020 16-00020 55
Ownership Fee Simple
SqFt Source Assessor
Special Listing Condition Standard
Read Less
Want to know what your home might be worth? Contact us for a FREE valuation!
Our team is ready to help you sell your home for the highest possible price ASAP

Bought with Kathleen Bonchev • Queenston Realty, LLC






