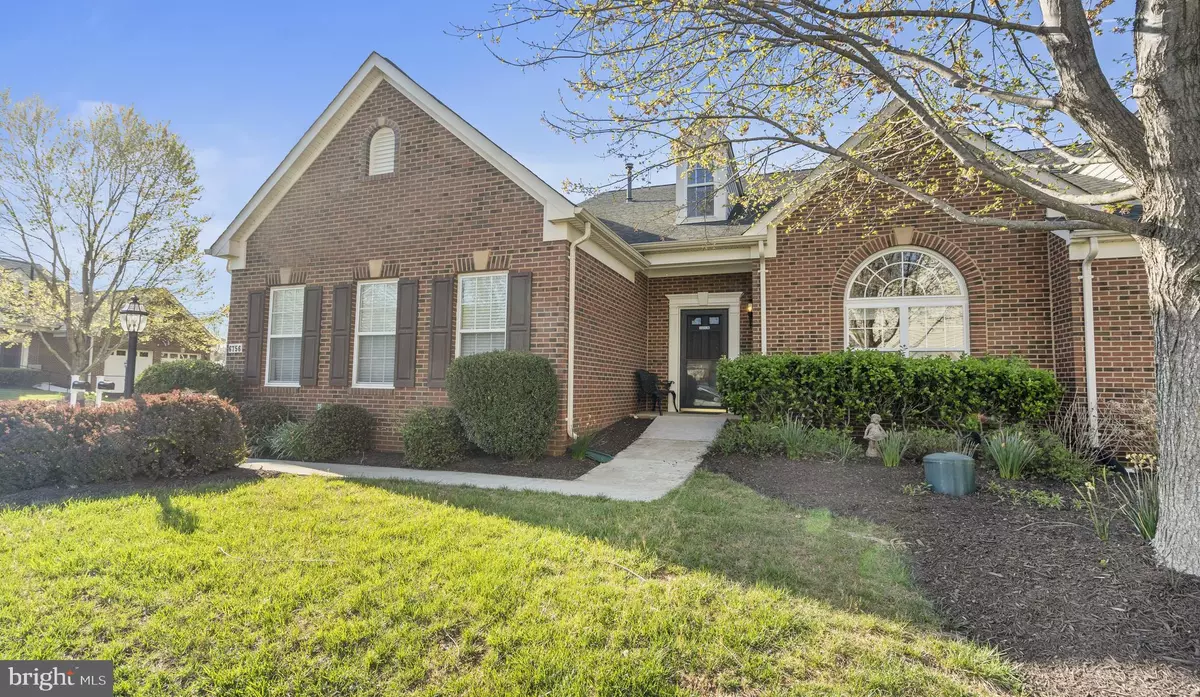$530,000
$499,999
6.0%For more information regarding the value of a property, please contact us for a free consultation.
6756 STREAM VIEW LN Warrenton, VA 20187
3 Beds
4 Baths
Key Details
Sold Price $530,000
Property Type Condo
Sub Type Condo/Co-op
Listing Status Sold
Purchase Type For Sale
Subdivision Suffield Meadows
MLS Listing ID VAFQ2008116
Sold Date 05/16/23
Style Colonial
Bedrooms 3
Full Baths 3
Half Baths 1
Condo Fees $415/mo
HOA Y/N N
Originating Board BRIGHT
Year Built 2006
Annual Tax Amount $3,710
Tax Year 2022
Lot Dimensions 0.00 x 0.00
Property Description
Beautiful, Beautiful this is a must see. This 55+ active community SEMI detached home features 3 fully finished levels. The MAIN level is very open and spacious with hardwood floor that flow throughout the entire level. The living and dining room is separated by a beautiful double sided gas fireplace. The kitchen is just lovely with double oven, stainless steel appliances, with lots of space. The MASTER bedroom can be found on the main level with two very large closet and very large bathroom. There is even a BONUS room on main level that can serve as office. The upstairs you will find two large bedrooms with huge closets and a full bathroom. All the rooms/closets in this home have great sizes. LOTs of storage space. The basement is very open with a full bathroom, along with another BONUS room. This home has a two-car garage that walks to a very spacious mud room. This house is a must see and the natural light that runs through the properly make it even more special.
Location
State VA
County Fauquier
Zoning RA
Rooms
Other Rooms Living Room, Dining Room, Primary Bedroom, Kitchen, Den, Breakfast Room, Recreation Room, Bathroom 2, Bathroom 3
Basement Daylight, Partial, Fully Finished, Walkout Stairs
Main Level Bedrooms 1
Interior
Interior Features Carpet, Ceiling Fan(s), Combination Dining/Living, Dining Area, Floor Plan - Open, Kitchen - Eat-In, Kitchen - Island, Kitchen - Table Space, Upgraded Countertops, Walk-in Closet(s), Window Treatments
Hot Water Propane
Heating Forced Air
Cooling Central A/C
Flooring Carpet, Ceramic Tile, Hardwood
Fireplaces Number 1
Fireplaces Type Double Sided, Gas/Propane
Equipment Built-In Microwave, Refrigerator, Washer, Stove, Oven - Double, Dryer, Dishwasher
Fireplace Y
Appliance Built-In Microwave, Refrigerator, Washer, Stove, Oven - Double, Dryer, Dishwasher
Heat Source Propane - Leased
Laundry Has Laundry, Main Floor
Exterior
Parking Features Garage - Front Entry, Garage Door Opener
Garage Spaces 2.0
Amenities Available Club House, Common Grounds, Gated Community, Jog/Walk Path, Pool - Outdoor, Recreational Center
Water Access N
Accessibility None
Attached Garage 2
Total Parking Spaces 2
Garage Y
Building
Story 3
Sewer Public Sewer
Water Public
Architectural Style Colonial
Level or Stories 3
Additional Building Above Grade, Below Grade
Structure Type Dry Wall,9'+ Ceilings
New Construction N
Schools
School District Fauquier County Public Schools
Others
Pets Allowed N
HOA Fee Include Common Area Maintenance,Lawn Care Front,Lawn Care Rear,Lawn Care Side,Management,Pool(s),Recreation Facility,Snow Removal
Senior Community Yes
Age Restriction 55
Tax ID 6995-89-2285-061
Ownership Condominium
Acceptable Financing Conventional, FHA, VA, VHDA
Listing Terms Conventional, FHA, VA, VHDA
Financing Conventional,FHA,VA,VHDA
Special Listing Condition Standard
Read Less
Want to know what your home might be worth? Contact us for a FREE valuation!
Our team is ready to help you sell your home for the highest possible price ASAP

Bought with Anne Michael Greene • Middleburg Real Estate






