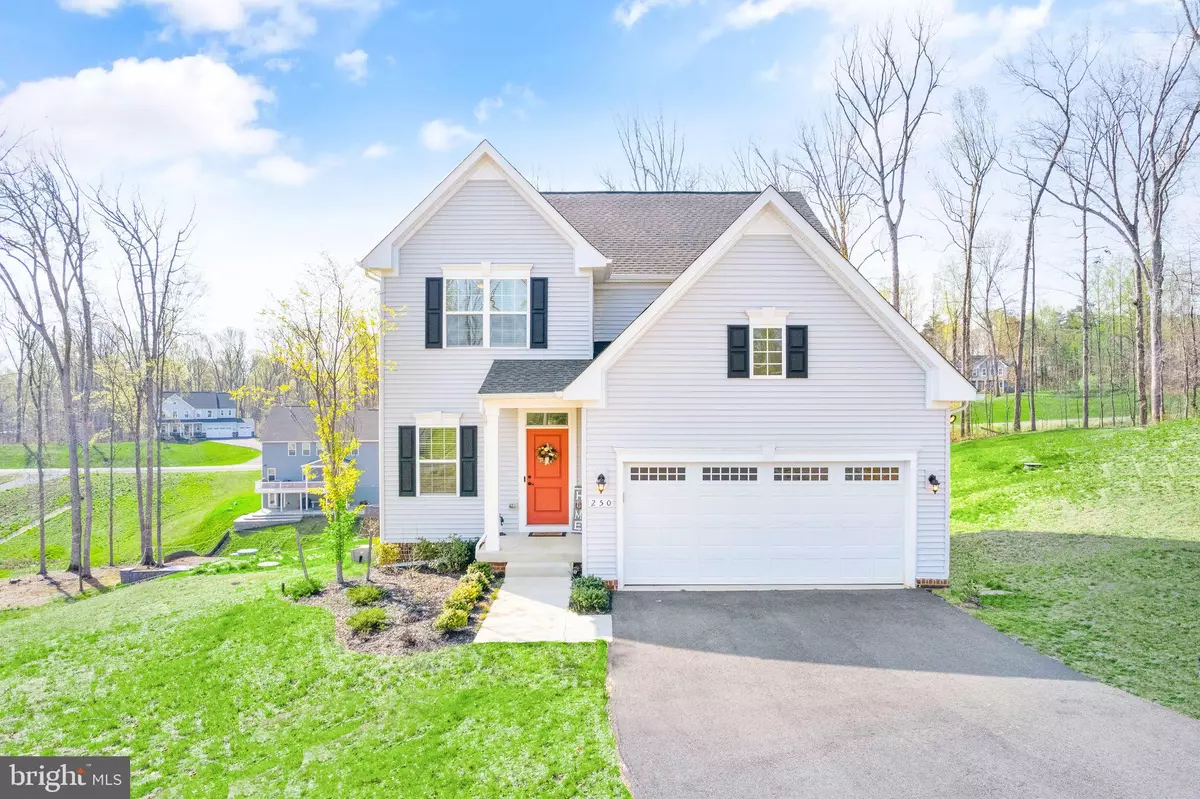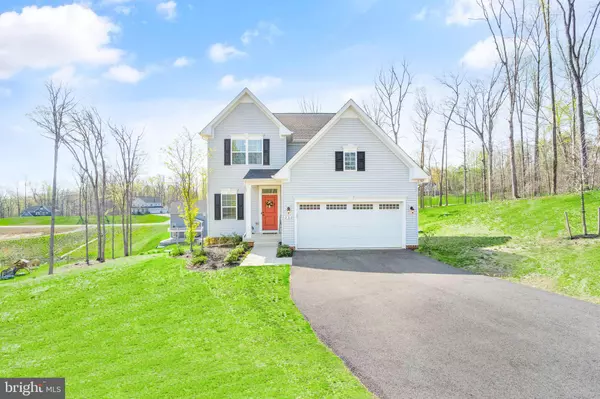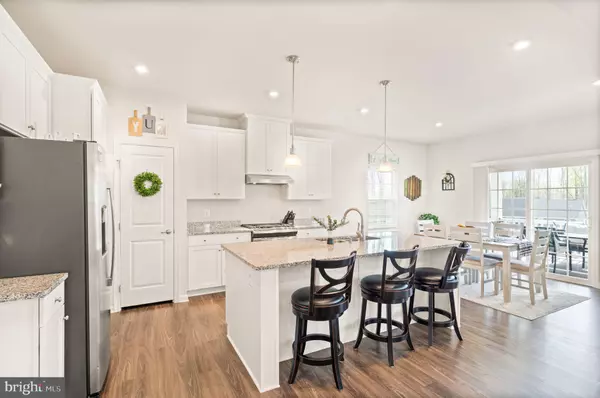$530,000
$530,000
For more information regarding the value of a property, please contact us for a free consultation.
250 STEPHANIES WAY Fredericksburg, VA 22406
3 Beds
3 Baths
2,080 SqFt
Key Details
Sold Price $530,000
Property Type Single Family Home
Sub Type Detached
Listing Status Sold
Purchase Type For Sale
Square Footage 2,080 sqft
Price per Sqft $254
Subdivision Woodlands At Berea
MLS Listing ID VAST2019970
Sold Date 05/18/23
Style Traditional
Bedrooms 3
Full Baths 2
Half Baths 1
HOA Fees $65/mo
HOA Y/N Y
Abv Grd Liv Area 2,080
Originating Board BRIGHT
Year Built 2021
Annual Tax Amount $3,154
Tax Year 2022
Lot Size 1.071 Acres
Acres 1.07
Property Description
Welcome to this stunning and spacious home, only two years young, located on just over an acre of land in the peaceful and quiet neighborhood that is the Woodlands at Berea. This well-designed home boasts three bedrooms and 2.5 bathrooms, offering the perfect combination of comfort and functionality.
Upon entering the home, you'll immediately appreciate the abundance of natural light that fills the open living spaces. The main floor features a large living room, a dining area perfect for entertaining guests, and a modern kitchen that's sure to impress any home chef. The kitchen is equipped with stainless steel appliances, plenty of cabinet space, and a large island for extra seating and storage.
Upstairs, you'll find three generously sized bedrooms, including a luxurious primary suite with two walk-in closets and a spa-like en-suite bathroom. There's also a convenient laundry room on this level, making laundry day a breeze. The upstairs level also has a loft space which allows you the potential to turn it into a fourth bedroom.
The unfinished walk-out basement offers plenty of space for the new owners to make their own and create their dream living space. Outside, the covered porch is the perfect place to sit and enjoy the tranquility of the surrounding neighborhood. The backyard is perfect for hosting summer barbecues or enjoying a quiet evening under the stars.
This home also includes a two-car garage and plenty of parking on the driveway, making it convenient for those with multiple vehicles.
Located in a desirable neighborhood, this home is just minutes from shopping, dining, and entertainment options.
With its modern amenities, spacious design, and convenient location, this home is sure to impress. Don't miss your chance to make this beautiful property your own!
Location
State VA
County Stafford
Zoning A2
Rooms
Basement Walkout Level, Unfinished
Interior
Hot Water Propane
Heating Central, Forced Air
Cooling Central A/C
Fireplace N
Heat Source Propane - Leased
Laundry Upper Floor
Exterior
Parking Features Garage - Front Entry, Inside Access
Garage Spaces 6.0
Utilities Available Propane
Water Access N
Accessibility None
Attached Garage 2
Total Parking Spaces 6
Garage Y
Building
Story 2
Foundation Concrete Perimeter
Sewer On Site Septic
Water Public
Architectural Style Traditional
Level or Stories 2
Additional Building Above Grade, Below Grade
New Construction N
Schools
Elementary Schools Rocky Run
Middle Schools T. Benton Gayle
High Schools Stafford
School District Stafford County Public Schools
Others
Senior Community No
Tax ID 44S 2 112
Ownership Fee Simple
SqFt Source Assessor
Special Listing Condition Standard
Read Less
Want to know what your home might be worth? Contact us for a FREE valuation!
Our team is ready to help you sell your home for the highest possible price ASAP

Bought with Bettina Grein • Grein Group LLC






