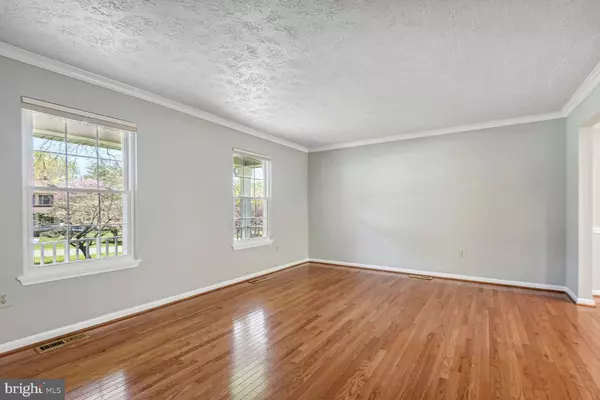$524,800
$524,800
For more information regarding the value of a property, please contact us for a free consultation.
8409 FOREST CREEK RD Waldorf, MD 20603
5 Beds
4 Baths
2,800 SqFt
Key Details
Sold Price $524,800
Property Type Single Family Home
Sub Type Detached
Listing Status Sold
Purchase Type For Sale
Square Footage 2,800 sqft
Price per Sqft $187
Subdivision Eutaw Forest
MLS Listing ID MDCH2019852
Sold Date 05/19/23
Style Colonial
Bedrooms 5
Full Baths 3
Half Baths 1
HOA Fees $6/ann
HOA Y/N Y
Abv Grd Liv Area 2,800
Originating Board BRIGHT
Year Built 1985
Annual Tax Amount $4,310
Tax Year 2023
Lot Size 0.537 Acres
Acres 0.54
Property Description
BACK ON THE MARKET! 2nd buyer financing fell through. Capture this opportunity to own your turn-key home!
Discover the epitome of elegance and comfort in this breathtaking 5-bedroom, 3.5-bath colonial home, nestled in the highly sought-after Eutaw Forest neighborhood. This spectacular home boasts over 2800 sq. ft. of living space, showcasing beautiful hardwood flooring throughout the main level, a fully updated kitchen with stainless steel appliances, custom cabinets, soft close drawers, upgraded countertops, and a cozy breakfast nook that is perfect for enjoying your morning coffee. Entertaining is a breeze with the dedicated dining space adjoining the kitchen, creating the ideal environment for hosting dinner parties and social gatherings. The main floor also features a charming sitting room, an upgraded half bath, and an extra-large family room with an inviting gas fireplace, perfect for cozy nights in with loved ones. Step outside to the newly installed French doors off the family room, leading to the expansive, fully fenced backyard that boasts a wooden playscape and two storage sheds. The deck is perfect for enjoying al fresco dining, while the beautifully landscaped yard is ideal for outdoor activities and relaxation. The second level of the home is equally impressive, with two primary bedrooms that feature ample closet space and en-suite baths. Three additional bedrooms share a full bath located in the hall, making it ideal for accommodating guests or a growing family. The laundry is conveniently located on the second floor as well, adding an extra level of convenience to your daily routine. Additional storage space can be found in the full-sized attic that runs the entirety of the home, while the two-car garage provides inside access, remote opened doors, and additional storage space. The home has been fully updated with a 1-yr-old roof, newly insulated crawl space, newly painted walls, recently upgraded exterior doors, Radon system, and insulated siding - making it an exceptional investment for discerning buyers looking for peace of mind. Experience the height of luxury and elegance in this stunning colonial home, making it your forever home today!
Location
State MD
County Charles
Zoning WCD
Interior
Interior Features Breakfast Area, Carpet, Ceiling Fan(s), Crown Moldings, Dining Area, Family Room Off Kitchen, Floor Plan - Traditional, Formal/Separate Dining Room, Kitchen - Eat-In, Pantry, Skylight(s), Upgraded Countertops, Walk-in Closet(s), Wood Floors, Window Treatments
Hot Water Electric
Heating Heat Pump(s)
Cooling Central A/C
Fireplaces Number 1
Fireplaces Type Brick, Gas/Propane
Equipment Built-In Microwave, Dishwasher, Disposal, Dryer, Exhaust Fan, Icemaker, Oven/Range - Electric, Refrigerator, Stainless Steel Appliances, Washer, Water Heater
Fireplace Y
Appliance Built-In Microwave, Dishwasher, Disposal, Dryer, Exhaust Fan, Icemaker, Oven/Range - Electric, Refrigerator, Stainless Steel Appliances, Washer, Water Heater
Heat Source Electric
Laundry Has Laundry, Upper Floor
Exterior
Exterior Feature Deck(s), Porch(es)
Garage Garage Door Opener, Additional Storage Area, Garage - Front Entry, Inside Access
Garage Spaces 4.0
Water Access N
Accessibility None
Porch Deck(s), Porch(es)
Attached Garage 2
Total Parking Spaces 4
Garage Y
Building
Story 2
Foundation Slab
Sewer Public Sewer
Water Public
Architectural Style Colonial
Level or Stories 2
Additional Building Above Grade, Below Grade
New Construction N
Schools
School District Charles County Public Schools
Others
Senior Community No
Tax ID 0906141579
Ownership Fee Simple
SqFt Source Assessor
Horse Property N
Special Listing Condition Standard
Read Less
Want to know what your home might be worth? Contact us for a FREE valuation!
Our team is ready to help you sell your home for the highest possible price ASAP

Bought with Chad F Morton • Maverick Realty, LLC






