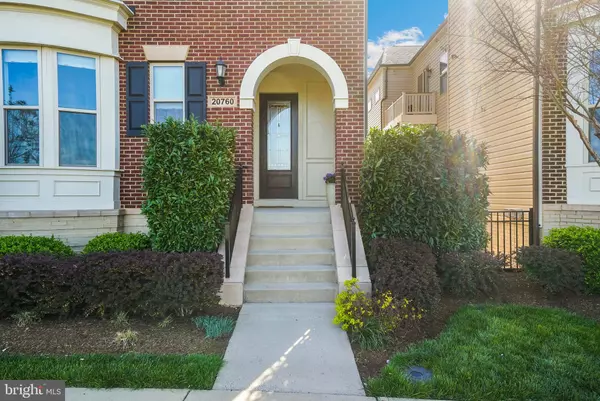$920,000
$920,000
For more information regarding the value of a property, please contact us for a free consultation.
20760 EXCHANGE ST Ashburn, VA 20147
5 Beds
4 Baths
3,548 SqFt
Key Details
Sold Price $920,000
Property Type Single Family Home
Sub Type Detached
Listing Status Sold
Purchase Type For Sale
Square Footage 3,548 sqft
Price per Sqft $259
Subdivision One Loudoun
MLS Listing ID VALO2047328
Sold Date 05/22/23
Style Transitional
Bedrooms 5
Full Baths 3
Half Baths 1
HOA Fees $218/mo
HOA Y/N Y
Abv Grd Liv Area 2,648
Originating Board BRIGHT
Year Built 2013
Annual Tax Amount $8,121
Tax Year 2023
Lot Size 4,356 Sqft
Acres 0.1
Property Description
Welcome home to this immaculate five bedroom, three and a half bathroom home in the heart of One Loudoun! With over 3,500 square feet of living space, this home is a perfect 10. On the main floor, you will absolutely love cooking in the stunning bright kitchen with updated stone countertops, marble backsplash, stainless steel appliances, and plenty of storage. This level also features a formal dining room, living room, powder room, and private office with custom built-ins at the front of the house. Off the kitchen, you'll find a convenient mudroom with more custom built-in storage which leads you straight to the two car garage. There is also easy access from the dining room to the Trex patio, perfect for entertaining and grilling out. From the main level to upstairs, the beautiful hardwood floors continue up and through the upper loft. The primary bedroom has a massive walk-in closet, and a gorgeous en suite bathroom with two vanities, a soaking tub and a separate shower and water closet. The three secondary upstairs bedrooms all have generously sized closets. A full hallway bathroom and well appointed laundry room are also conveniently located upstairs. The basement features a rarely available fifth legal bedroom with a huge closet and a full bathroom that has been fully renovated, as well as a flex space for play or leisure. Enjoy all of the One Loudoun amenities, including a community clubhouse, swimming pool with toddler pool and snack bar, tennis courts, multi-purpose court, and many parks & trails. Walkable to the One Loudoun movie theater, restaurants, shops, grocery store, weekly farmer's market, Metro shuttle and special events throughout the year. This home truly has it all and is not to be missed!
Location
State VA
County Loudoun
Zoning PDH6
Rooms
Basement Fully Finished
Interior
Interior Features Attic, Kitchen - Gourmet, Dining Area, Primary Bath(s), Wood Floors, Upgraded Countertops, Floor Plan - Open, Ceiling Fan(s)
Hot Water Natural Gas
Heating Forced Air
Cooling Central A/C
Fireplaces Number 1
Equipment Dishwasher, Disposal, Refrigerator, Oven/Range - Gas, Built-In Microwave, Dryer, Washer, Humidifier, Stove
Fireplace Y
Window Features Bay/Bow
Appliance Dishwasher, Disposal, Refrigerator, Oven/Range - Gas, Built-In Microwave, Dryer, Washer, Humidifier, Stove
Heat Source Natural Gas
Exterior
Garage Garage Door Opener
Garage Spaces 2.0
Amenities Available Baseball Field, Basketball Courts, Common Grounds, Jog/Walk Path, Pool - Outdoor, Recreational Center, Tennis Courts, Tot Lots/Playground, Soccer Field
Waterfront N
Water Access N
Accessibility None
Attached Garage 2
Total Parking Spaces 2
Garage Y
Building
Story 3
Foundation Concrete Perimeter
Sewer Public Sewer
Water Public
Architectural Style Transitional
Level or Stories 3
Additional Building Above Grade, Below Grade
Structure Type 9'+ Ceilings,Tray Ceilings
New Construction N
Schools
Elementary Schools Steuart W. Weller
Middle Schools Belmont Ridge
High Schools Riverside
School District Loudoun County Public Schools
Others
HOA Fee Include Common Area Maintenance,Management,Pool(s),Recreation Facility,Reserve Funds,Snow Removal,Trash
Senior Community No
Tax ID 058103516000
Ownership Fee Simple
SqFt Source Assessor
Special Listing Condition Standard
Read Less
Want to know what your home might be worth? Contact us for a FREE valuation!
Our team is ready to help you sell your home for the highest possible price ASAP

Bought with Vanessa Simon • EXP Realty, LLC






