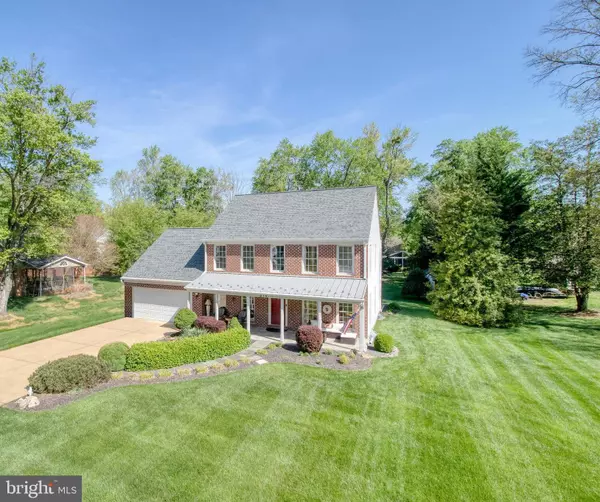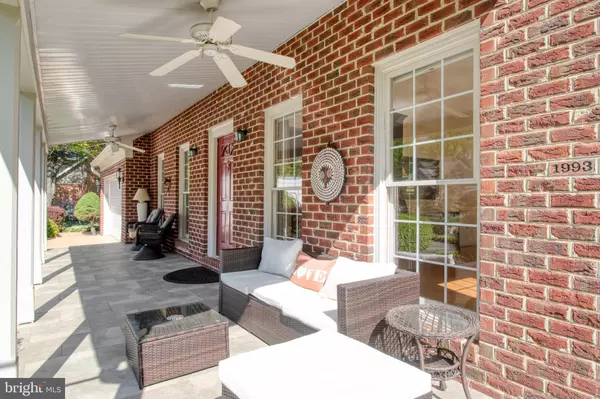$1,006,500
$970,000
3.8%For more information regarding the value of a property, please contact us for a free consultation.
11530 LEEHIGH DR Fairfax, VA 22030
4 Beds
4 Baths
3,373 SqFt
Key Details
Sold Price $1,006,500
Property Type Single Family Home
Sub Type Detached
Listing Status Sold
Purchase Type For Sale
Square Footage 3,373 sqft
Price per Sqft $298
Subdivision Kiels Gardens
MLS Listing ID VAFX2121828
Sold Date 05/24/23
Style Colonial
Bedrooms 4
Full Baths 3
Half Baths 1
HOA Y/N N
Abv Grd Liv Area 2,648
Originating Board BRIGHT
Year Built 1993
Annual Tax Amount $9,263
Tax Year 2023
Lot Size 0.507 Acres
Acres 0.51
Property Sub-Type Detached
Property Description
Welcome to the epitome of Fairfax living! This impeccable single-family home, sitting on a gorgeous and perfectly manicured half-acre lot comes complete with 4 bedrooms, 3.5 bathrooms, and a modern and open floor plan. With over 30 years of meticulous care by its current owner, the property has seen numerous upgrades like a new roof in 2019, two new HVAC units in 2018, fresh paint, and much more.
As you enter the main level, you'll love its open-concept design, featuring a dedicated office space and seamless access to the expansive backyard. Descend to the walk-out basement, and discover an entertainer's paradise, complete with a wet bar, bedroom, and bathroom.
Positioned in the coveted Frost/Woodson school district, this gem is nestled amongst $2MIL+ homes, with no HOA. Proximity to major commuting routes (29, 50, and 66) and popular shopping centers (Home Depot, Costco, Wegmans) within a 10-minute drive means convenience is at your doorstep.
Stay tuned for more photos and details coming soon.
Location
State VA
County Fairfax
Zoning 110
Rooms
Other Rooms Living Room, Dining Room, Primary Bedroom, Bedroom 2, Bedroom 3, Kitchen, Family Room, Den, Laundry, Office, Recreation Room, Bonus Room, Primary Bathroom, Full Bath
Basement Connecting Stairway, Drainage System, Fully Finished, Full
Interior
Interior Features Bar, Breakfast Area, Carpet, Ceiling Fan(s), Chair Railings, Crown Moldings, Family Room Off Kitchen, Floor Plan - Traditional, Formal/Separate Dining Room, Kitchen - Eat-In, Pantry, Primary Bath(s), Recessed Lighting, Soaking Tub, Stall Shower, Upgraded Countertops, Tub Shower, Walk-in Closet(s), Wood Floors
Hot Water Natural Gas
Heating Forced Air, Heat Pump(s)
Cooling Heat Pump(s), Central A/C
Flooring Carpet, Ceramic Tile, Hardwood
Equipment Microwave, Dryer, Washer, Disposal, Humidifier, Refrigerator, Stove
Window Features Bay/Bow
Appliance Microwave, Dryer, Washer, Disposal, Humidifier, Refrigerator, Stove
Heat Source Natural Gas, Electric
Laundry Main Floor
Exterior
Exterior Feature Patio(s)
Parking Features Garage Door Opener
Garage Spaces 2.0
Utilities Available Natural Gas Available, Electric Available, Sewer Available, Water Available, Phone Available
Water Access N
Roof Type Architectural Shingle
Accessibility Level Entry - Main
Porch Patio(s)
Attached Garage 2
Total Parking Spaces 2
Garage Y
Building
Story 3
Foundation Active Radon Mitigation, Concrete Perimeter
Sewer Public Sewer
Water Private, Well
Architectural Style Colonial
Level or Stories 3
Additional Building Above Grade, Below Grade
New Construction N
Schools
Elementary Schools Fairfax Villa
Middle Schools Frost
High Schools Woodson
School District Fairfax County Public Schools
Others
Pets Allowed Y
HOA Fee Include None
Senior Community No
Tax ID 0564 02 0035
Ownership Fee Simple
SqFt Source Assessor
Acceptable Financing Cash, Conventional, FHA, VA
Listing Terms Cash, Conventional, FHA, VA
Financing Cash,Conventional,FHA,VA
Special Listing Condition Standard
Pets Allowed No Pet Restrictions
Read Less
Want to know what your home might be worth? Contact us for a FREE valuation!
Our team is ready to help you sell your home for the highest possible price ASAP

Bought with Bethany Stalder • KW Metro Center






