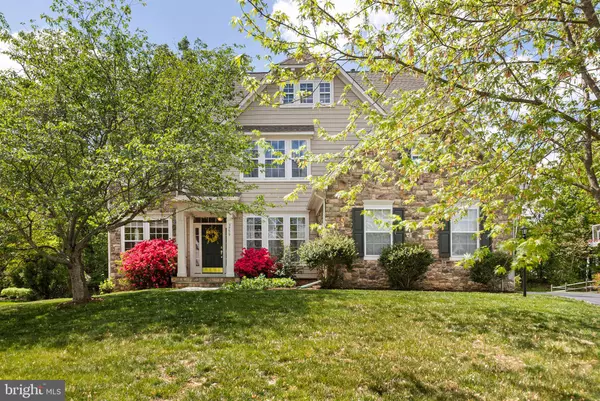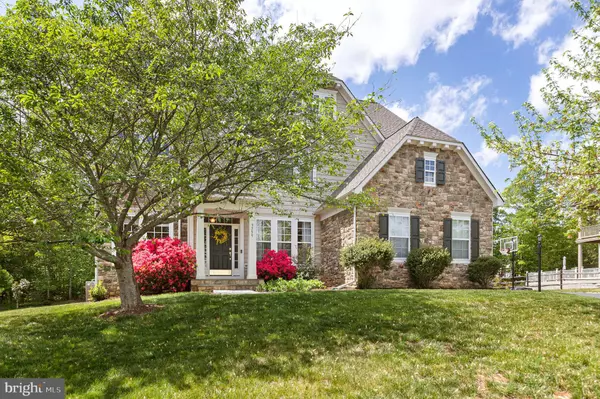$832,500
$829,999
0.3%For more information regarding the value of a property, please contact us for a free consultation.
3759 OSBORNE DR Warrenton, VA 20187
5 Beds
5 Baths
4,886 SqFt
Key Details
Sold Price $832,500
Property Type Single Family Home
Sub Type Detached
Listing Status Sold
Purchase Type For Sale
Square Footage 4,886 sqft
Price per Sqft $170
Subdivision Vint Hill
MLS Listing ID VAFQ2008264
Sold Date 05/24/23
Style Colonial
Bedrooms 5
Full Baths 4
Half Baths 1
HOA Fees $30/mo
HOA Y/N Y
Abv Grd Liv Area 3,906
Originating Board BRIGHT
Year Built 2005
Annual Tax Amount $6,441
Tax Year 2022
Lot Size 0.281 Acres
Acres 0.28
Property Description
This gorgeous 5 bedroom, 4.5 bath home will be active soon! Nestled on a quiet lot, backing to trees in the beautiful neighborhood of Vint Hill Landbay. The main level boasts hardwood floors throughout, upgraded crown & chair molding, a bright office with French doors and a spacious family room with gas fireplace. The sunroom off the large kitchen leads to a charming private patio backing to trees; a wonderful oasis at the end of a long day! The huge kitchen has granite countertops, a large island, gas cooktop, double wall ovens, a walk-in pantry and a big butler's pantry. So much storage room!!
5 Bedrooms up including a primary with sitting area, a private princess en-suite and 3 additional bedrooms sharing a hall bath. Each bedroom has lots of closet space and a ceiling fan. The upper level laundry makes laundry day easy!
The finished walk-up basement has a full bath, large rec room and additional room to use as you choose. All this and still a ton of storage area.
Walk to Vint Hill and enjoy the history, shops, cafe, playground and pool, brewery and winery. You can even take in a show at the community theatre. Vint Hill is such a wonderful little area I think you will love it! Vint Hill also offers memberships for the community pool.
This and so much more, a true must see!!
Location
State VA
County Fauquier
Zoning PR
Rooms
Basement Daylight, Full, Fully Finished, Walkout Stairs
Interior
Hot Water Natural Gas
Heating Forced Air, Zoned
Cooling Central A/C
Fireplaces Number 1
Fireplaces Type Fireplace - Glass Doors, Gas/Propane, Mantel(s)
Equipment Built-In Microwave, Cooktop - Down Draft, Dishwasher, Disposal, Oven - Double, Oven - Wall, Refrigerator, Cooktop, Dryer, Surface Unit, Washer, Water Conditioner - Owned, Water Heater
Furnishings No
Fireplace Y
Window Features Bay/Bow,Double Pane,Screens
Appliance Built-In Microwave, Cooktop - Down Draft, Dishwasher, Disposal, Oven - Double, Oven - Wall, Refrigerator, Cooktop, Dryer, Surface Unit, Washer, Water Conditioner - Owned, Water Heater
Heat Source Electric, Natural Gas
Laundry Upper Floor
Exterior
Parking Features Garage - Side Entry, Garage Door Opener, Inside Access, Other
Garage Spaces 3.0
Utilities Available Cable TV Available, Under Ground, Electric Available, Natural Gas Available
Amenities Available Common Grounds, Pool - Outdoor, Pool Mem Avail, Tot Lots/Playground, Jog/Walk Path
Water Access N
View Trees/Woods
Accessibility None
Attached Garage 3
Total Parking Spaces 3
Garage Y
Building
Story 2
Foundation Permanent
Sewer Public Sewer
Water Public
Architectural Style Colonial
Level or Stories 2
Additional Building Above Grade, Below Grade
New Construction N
Schools
Elementary Schools Greenville
Middle Schools Auburn
High Schools Kettle Run
School District Fauquier County Public Schools
Others
Pets Allowed Y
HOA Fee Include Management,Snow Removal,Trash
Senior Community No
Tax ID 7915-94-2589
Ownership Fee Simple
SqFt Source Assessor
Acceptable Financing Cash, Conventional, FHA, VA, Other
Horse Property N
Listing Terms Cash, Conventional, FHA, VA, Other
Financing Cash,Conventional,FHA,VA,Other
Special Listing Condition Standard
Pets Allowed Cats OK, Dogs OK
Read Less
Want to know what your home might be worth? Contact us for a FREE valuation!
Our team is ready to help you sell your home for the highest possible price ASAP

Bought with Chad B Hollingsworth • Linton Hall Realtors






