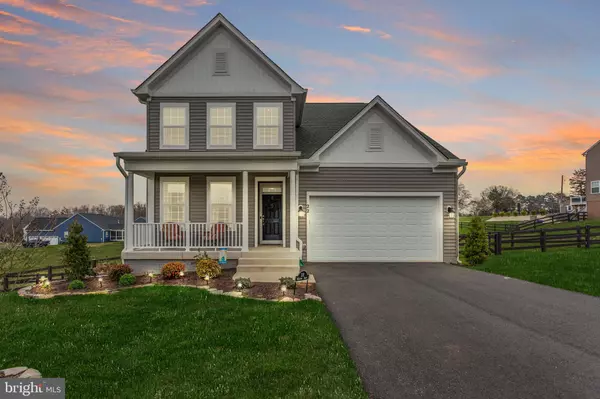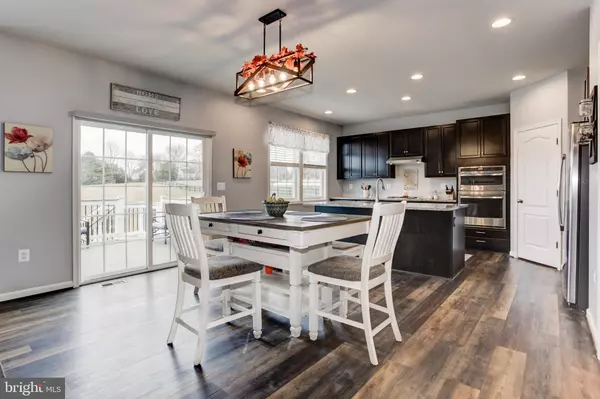$610,000
$574,900
6.1%For more information regarding the value of a property, please contact us for a free consultation.
22 MOFFETT LN Fredericksburg, VA 22406
5 Beds
4 Baths
3,148 SqFt
Key Details
Sold Price $610,000
Property Type Single Family Home
Sub Type Detached
Listing Status Sold
Purchase Type For Sale
Square Footage 3,148 sqft
Price per Sqft $193
Subdivision Kellogg Mill
MLS Listing ID VAST2019814
Sold Date 05/22/23
Style Colonial
Bedrooms 5
Full Baths 3
Half Baths 1
HOA Fees $40/mo
HOA Y/N Y
Abv Grd Liv Area 2,448
Originating Board BRIGHT
Year Built 2020
Annual Tax Amount $4,450
Tax Year 2022
Lot Size 1.500 Acres
Acres 1.5
Property Description
FANTASTIC 3 years young single family home with 2 car Garage on 1.5 acres in sought after Kellogg Mill neighborhood! Atlantic Builders stunning Eliot Model with the extension off the Great Room and the Gourmet Kitchen options. 4 Bedrooms & 2 Full Baths Upstairs, Gourmet Kitchen with SS Appliances, huge Island, Cooktop, Wall Oven, Built in Microwave, Deck off kitchen overlooking HUGE lot and vinyl fenced backyard, Main Level Office, LVP Flooring throughout Main Level, and Lower Level with Recreation Room, 5th Bedroom & 3rd Full Bathroom along with a TON of room for storage! Don't miss out on this wonderful home!
Location
State VA
County Stafford
Zoning A1
Rooms
Basement Full, Fully Finished
Interior
Interior Features Attic, Carpet, Ceiling Fan(s), Family Room Off Kitchen, Floor Plan - Open, Kitchen - Eat-In, Kitchen - Island, Kitchen - Table Space, Pantry, Primary Bath(s), Recessed Lighting, Tub Shower, Upgraded Countertops, Walk-in Closet(s)
Hot Water Electric
Heating Central
Cooling Central A/C
Flooring Luxury Vinyl Plank, Carpet
Fireplaces Number 1
Fireplaces Type Fireplace - Glass Doors, Gas/Propane, Mantel(s)
Equipment Built-In Microwave, Cooktop, Dishwasher, Disposal, Oven - Wall, Refrigerator, Icemaker, Washer, Dryer
Furnishings No
Fireplace Y
Appliance Built-In Microwave, Cooktop, Dishwasher, Disposal, Oven - Wall, Refrigerator, Icemaker, Washer, Dryer
Heat Source Electric
Laundry Upper Floor, Washer In Unit, Dryer In Unit
Exterior
Garage Garage - Front Entry
Garage Spaces 4.0
Fence Rear, Vinyl
Utilities Available Propane
Amenities Available Common Grounds
Water Access N
View Scenic Vista
Accessibility None
Attached Garage 2
Total Parking Spaces 4
Garage Y
Building
Story 3
Foundation Concrete Perimeter
Sewer Septic = # of BR
Water Well
Architectural Style Colonial
Level or Stories 3
Additional Building Above Grade, Below Grade
New Construction N
Schools
Elementary Schools Margaret Brent
Middle Schools T. Benton Gayle
High Schools Mountain View
School District Stafford County Public Schools
Others
Pets Allowed Y
HOA Fee Include Common Area Maintenance
Senior Community No
Tax ID 36J 35
Ownership Fee Simple
SqFt Source Assessor
Security Features Main Entrance Lock,Smoke Detector,Motion Detectors
Horse Property N
Special Listing Condition Standard
Pets Description No Pet Restrictions
Read Less
Want to know what your home might be worth? Contact us for a FREE valuation!
Our team is ready to help you sell your home for the highest possible price ASAP

Bought with Karen Cercone • Weichert, REALTORS






