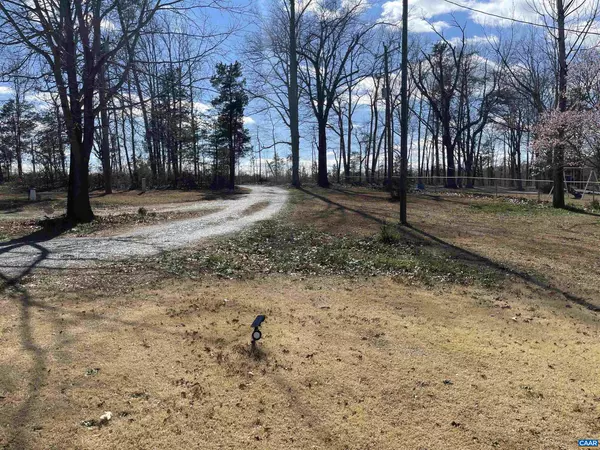$160,000
$160,000
For more information regarding the value of a property, please contact us for a free consultation.
24081 E JAMES ANDERSON HWY Cumberland, VA 23040
3 Beds
2 Baths
1,248 SqFt
Key Details
Sold Price $160,000
Property Type Manufactured Home
Sub Type Manufactured
Listing Status Sold
Purchase Type For Sale
Square Footage 1,248 sqft
Price per Sqft $128
Subdivision None Available
MLS Listing ID 639353
Sold Date 06/05/23
Style Other
Bedrooms 3
Full Baths 2
HOA Y/N N
Abv Grd Liv Area 1,248
Originating Board CAAR
Year Built 1999
Annual Tax Amount $462
Tax Year 2022
Lot Size 1.000 Acres
Acres 1.0
Property Description
Welcome home! This 3 Bedroom, 2 Bath, Manufactured home on 1 scenic acre has a lovely screened in front porch for enjoying the sunset. Enter into the open plan living/dining room where you can entertain and fit oversized furnishings to accommodate many guests. The primary suite is in the left wing, with a large soaking tub and stand-alone shower. The kitchen, 2 additional bedrooms, full bath, and laundry are in the right wing of the home. A huge yard is perfect for kids and pets, with beautiful spring and fall foliage all around. A carport and detached rear shed, along with near-standing height crawlspace provide ample storage. New roof in 2022, Water Heater in 2020. Located 20 minutes from Farmville, and 1 hour from Charlottesville, Lynchburg, & Richmond. Nearby eateries, retail, coffee shops, & groceries, both locally owned and national brand in Dillwyn, Scottsville, and Farmville provide convenience and leisure, and with Cumberland State Forest only 10 minutes away, you can make Bear Creek Lake State Park the backdrop for your daily exercise routine or weekly family gatherings. Affordable rural living with a reasonable commute, this home checks all the boxes!
Location
State VA
County Buckingham
Zoning A-1
Rooms
Other Rooms Living Room, Primary Bedroom, Kitchen, Laundry, Primary Bathroom, Full Bath, Additional Bedroom
Main Level Bedrooms 2
Interior
Interior Features Entry Level Bedroom
Heating Heat Pump(s)
Cooling Central A/C
Fireplace N
Heat Source Electric, Propane - Owned
Exterior
Accessibility None
Garage N
Building
Story 1
Foundation Block
Sewer Septic Exists
Water Well
Architectural Style Other
Level or Stories 1
Additional Building Above Grade, Below Grade
New Construction N
Schools
Elementary Schools Buckingham
Middle Schools Buckingham
High Schools Buckingham County
School District Buckingham County Public Schools
Others
Ownership Other
Special Listing Condition Standard
Read Less
Want to know what your home might be worth? Contact us for a FREE valuation!
Our team is ready to help you sell your home for the highest possible price ASAP

Bought with Default Agent • Default Office






