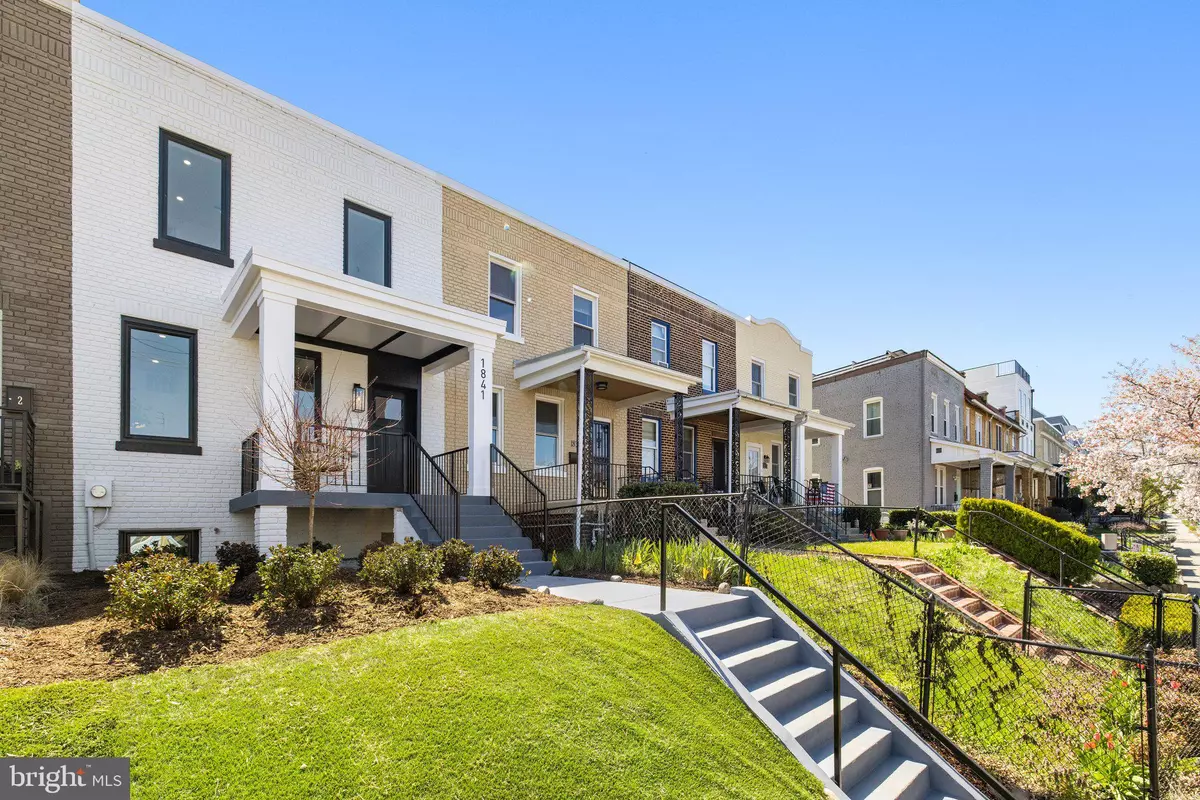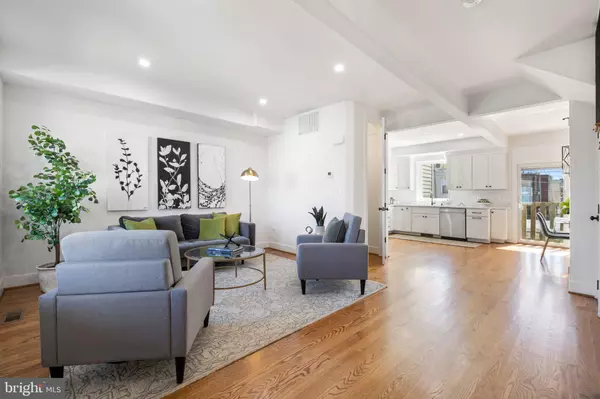$1,082,000
$1,099,000
1.5%For more information regarding the value of a property, please contact us for a free consultation.
1841 A ST SE Washington, DC 20003
4 Beds
4 Baths
1,707 SqFt
Key Details
Sold Price $1,082,000
Property Type Townhouse
Sub Type Interior Row/Townhouse
Listing Status Sold
Purchase Type For Sale
Square Footage 1,707 sqft
Price per Sqft $633
Subdivision Capitol Hill
MLS Listing ID DCDC2089766
Sold Date 06/01/23
Style Federal
Bedrooms 4
Full Baths 3
Half Baths 1
HOA Y/N N
Abv Grd Liv Area 1,147
Originating Board BRIGHT
Year Built 1923
Annual Tax Amount $6,280
Tax Year 2022
Lot Size 1,846 Sqft
Acres 0.04
Property Description
Classic WIDE flat-front with prominent porch opens to COMPLETE reinvention and renovation indoors and out. Sunlight floods in from tall windows and skylights across gleaming oak floors. Main level offers gourmet kitchen, smart built-in dining, and great flow to big rear deck (under construction NOW) . Upstairs features the primary suite and customizable second and third bedrooms. Descend to the lower level for movie night in the den, AND enjoy the flexibility to welcome guests long and short term in the fourth bedroom and full bath, with separate rear mud-room and walk-out. Out back is garage parking, garden, and patio built for parties.
OPEN SATURDAY 1O-12 or Sunday 1-3PM, or CALL US for private showing.
Location
State DC
County Washington
Zoning RF1
Direction North
Rooms
Other Rooms Kitchen
Basement Full, Fully Finished, Interior Access, Outside Entrance, Rear Entrance
Interior
Interior Features Combination Kitchen/Dining, Floor Plan - Open, Kitchen - Gourmet, Primary Bath(s), Skylight(s), Wet/Dry Bar, Wood Floors
Hot Water Natural Gas
Heating Forced Air
Cooling Central A/C
Flooring Hardwood, Ceramic Tile
Equipment Dishwasher, Disposal, Dryer, Oven/Range - Gas, Washer
Furnishings No
Fireplace N
Window Features Double Hung,Double Pane
Appliance Dishwasher, Disposal, Dryer, Oven/Range - Gas, Washer
Heat Source Natural Gas
Laundry Basement
Exterior
Garage Covered Parking, Garage - Rear Entry, Garage Door Opener
Garage Spaces 1.0
Utilities Available Under Ground
Waterfront N
Water Access N
View City
Roof Type Rubber
Accessibility None
Total Parking Spaces 1
Garage Y
Building
Story 3
Foundation Concrete Perimeter
Sewer Public Sewer
Water Public
Architectural Style Federal
Level or Stories 3
Additional Building Above Grade, Below Grade
Structure Type 9'+ Ceilings,Brick,Dry Wall
New Construction N
Schools
School District District Of Columbia Public Schools
Others
Pets Allowed Y
Senior Community No
Tax ID 1111//0053
Ownership Fee Simple
SqFt Source Assessor
Acceptable Financing Cash, Conventional, FHA, VA
Horse Property N
Listing Terms Cash, Conventional, FHA, VA
Financing Cash,Conventional,FHA,VA
Special Listing Condition Standard
Pets Description No Pet Restrictions
Read Less
Want to know what your home might be worth? Contact us for a FREE valuation!
Our team is ready to help you sell your home for the highest possible price ASAP

Bought with Patricia Ammann • Redfin Corporation






