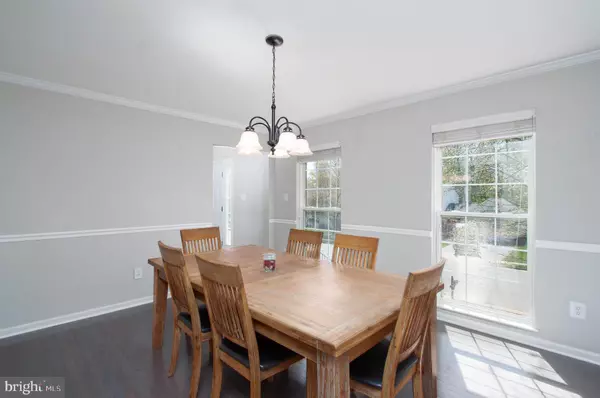$540,000
$565,000
4.4%For more information regarding the value of a property, please contact us for a free consultation.
26 MONTGOMERY DR Stafford, VA 22556
4 Beds
3 Baths
3,024 SqFt
Key Details
Sold Price $540,000
Property Type Single Family Home
Sub Type Detached
Listing Status Sold
Purchase Type For Sale
Square Footage 3,024 sqft
Price per Sqft $178
Subdivision Sheltons Run
MLS Listing ID VAST2020246
Sold Date 06/07/23
Style Colonial
Bedrooms 4
Full Baths 2
Half Baths 1
HOA Fees $22
HOA Y/N Y
Abv Grd Liv Area 2,352
Originating Board BRIGHT
Year Built 1996
Annual Tax Amount $3,887
Tax Year 2022
Lot Size 0.399 Acres
Acres 0.4
Property Description
Location! Location! Location! You will not want to miss this move-in ready home! Entertain on the huge deck that overlooks the large, private and fenced rear yard. Tons of updates have been made to this home! You'll love the gourmet kitchen which features granite countertops, an island & double oven! Primary bedroom has large updated bath with heated tile flooring and alexa built-in fan! 3 additional good size bedrooms (some furniture will convey)! The basement provides lots of options and includes an extra bonus room/office/den. This amazing home is close to all the county schools, shopping & restaurants! Smart switches in kitchen, breakfast area and dining room! Oversized garage! Schedule your visit today!
Location
State VA
County Stafford
Zoning R1
Rooms
Other Rooms Living Room, Dining Room, Kitchen, Family Room, Laundry, Recreation Room
Basement Garage Access, Fully Finished, Walkout Level
Interior
Hot Water Natural Gas
Cooling Central A/C
Equipment Cooktop, Dishwasher, Disposal, Dryer, Icemaker, Microwave, Refrigerator, Washer, Oven - Double
Furnishings No
Appliance Cooktop, Dishwasher, Disposal, Dryer, Icemaker, Microwave, Refrigerator, Washer, Oven - Double
Heat Source Natural Gas
Laundry Main Floor
Exterior
Exterior Feature Deck(s)
Parking Features Garage - Front Entry, Oversized
Garage Spaces 2.0
Fence Rear
Water Access N
Accessibility None
Porch Deck(s)
Attached Garage 2
Total Parking Spaces 2
Garage Y
Building
Lot Description Landscaping, Private, Trees/Wooded
Story 3
Foundation Concrete Perimeter
Sewer Public Sewer
Water Public
Architectural Style Colonial
Level or Stories 3
Additional Building Above Grade, Below Grade
New Construction N
Schools
School District Stafford County Public Schools
Others
Senior Community No
Tax ID 28G2 1 1
Ownership Fee Simple
SqFt Source Assessor
Horse Property N
Special Listing Condition Standard
Read Less
Want to know what your home might be worth? Contact us for a FREE valuation!
Our team is ready to help you sell your home for the highest possible price ASAP

Bought with Falco J Bruno Jr. • Samson Properties






