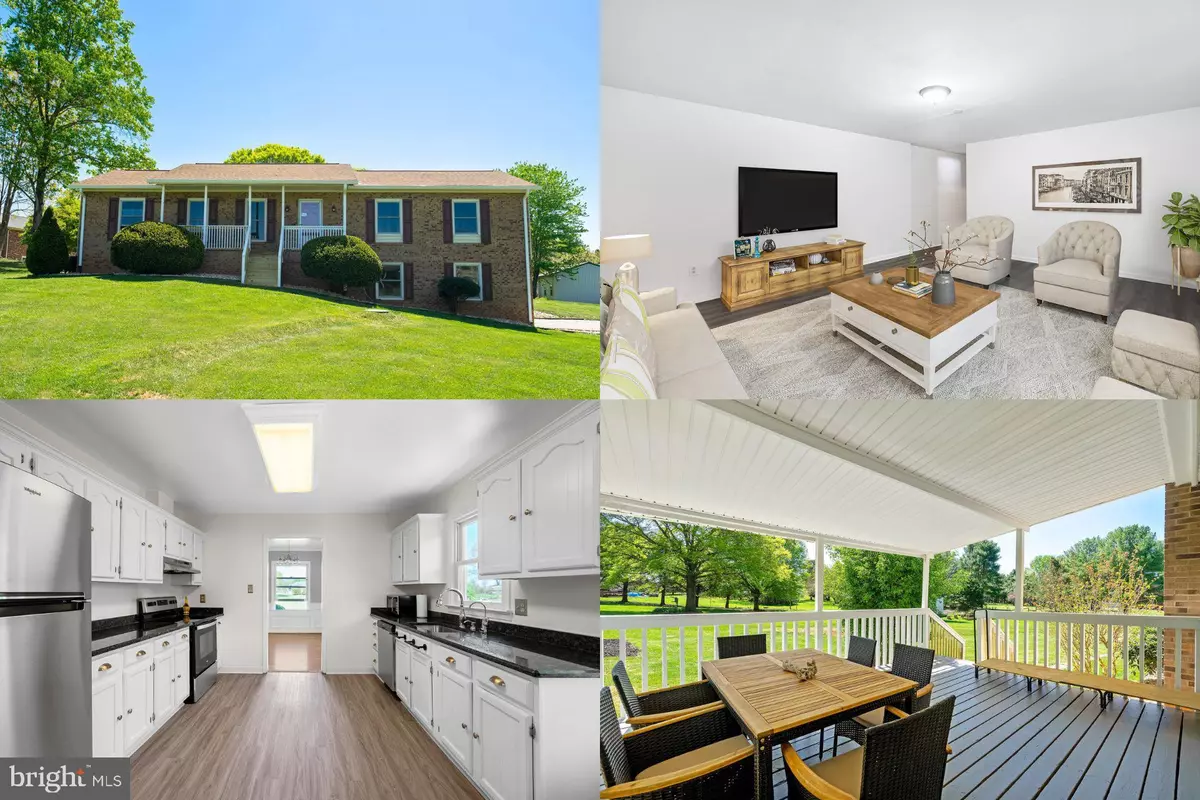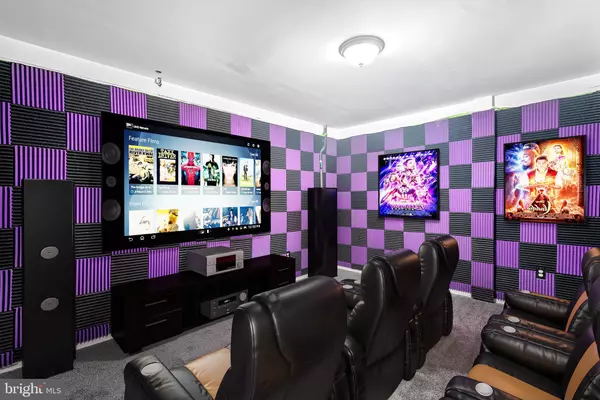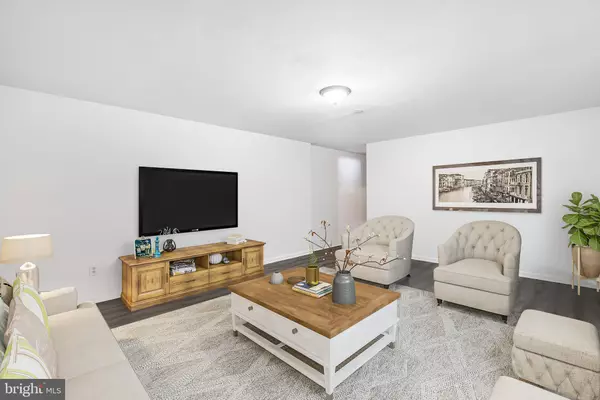$525,000
$525,000
For more information regarding the value of a property, please contact us for a free consultation.
9757 MILLERS CT Warrenton, VA 20186
3 Beds
3 Baths
2,700 SqFt
Key Details
Sold Price $525,000
Property Type Single Family Home
Sub Type Detached
Listing Status Sold
Purchase Type For Sale
Square Footage 2,700 sqft
Price per Sqft $194
Subdivision Canterbury Village
MLS Listing ID VAFQ2008590
Sold Date 06/16/23
Style Raised Ranch/Rambler
Bedrooms 3
Full Baths 3
HOA Y/N N
Abv Grd Liv Area 1,800
Originating Board BRIGHT
Year Built 1977
Annual Tax Amount $4,648
Tax Year 2022
Lot Size 1.121 Acres
Acres 1.12
Property Description
Spacious rambler located 10 minutes from Old Town in Warrenton's sought-after Canterbury Village. An entertainers delight offering amazing outdoor living space, a front porch and a covered back deck on a 1.12 acre lot just waiting for barbeque season! Meticulously maintained and updated! Large eat in kitchen with granite countertops, white Cabinets and brand new appliances. Dining/Living room combo is located off the Kitchen. Large and comfortable family room has ample natural light and a wood burning stove. Main Level is completed with 3 bedrooms and 2 full baths. Lower Level has a spacious rec room, full bath and two bonus rooms perfect as a guest bedroom, playroom or office. Laundry room is also located on this level. Oversized 2 car garage. Updates include: Roof 2010, Windows 2011, Kitchen 2018, Appliances & Kitchen Floor 2023, Primary Bath 2023, Carpet 2020, Garage Doors 2020, Attic recently insulated, Gutters/Downspouts/Shutters 2022, HVAC 2022, Water Heater 2019. This lovely property offers you quiet country living while remaining close to the amenities of Old Town Warrenton, shopping, dining, nightlife and commuter routes. NO HOA. The home is Move-In ready and should need nothing for the next 10 years. Come and enjoy your Beautiful Country Home! ** Accepting Back up Offers**
Location
State VA
County Fauquier
Zoning R1
Rooms
Basement Partially Finished
Main Level Bedrooms 3
Interior
Interior Features Ceiling Fan(s)
Hot Water Electric
Heating Forced Air
Cooling Central A/C
Equipment Dryer, Washer, Dishwasher, Refrigerator, Stove
Appliance Dryer, Washer, Dishwasher, Refrigerator, Stove
Heat Source Electric
Exterior
Parking Features Garage - Side Entry
Garage Spaces 2.0
Water Access N
Accessibility None
Attached Garage 2
Total Parking Spaces 2
Garage Y
Building
Story 2
Foundation Other
Sewer On Site Septic
Water Public
Architectural Style Raised Ranch/Rambler
Level or Stories 2
Additional Building Above Grade, Below Grade
New Construction N
Schools
High Schools Liberty
School District Fauquier County Public Schools
Others
Senior Community No
Tax ID 6971-44-2726
Ownership Fee Simple
SqFt Source Estimated
Special Listing Condition Standard
Read Less
Want to know what your home might be worth? Contact us for a FREE valuation!
Our team is ready to help you sell your home for the highest possible price ASAP

Bought with Penny A Glenn • RE/MAX Gateway






