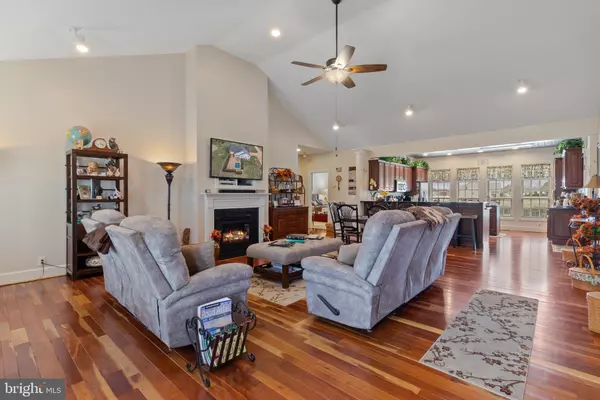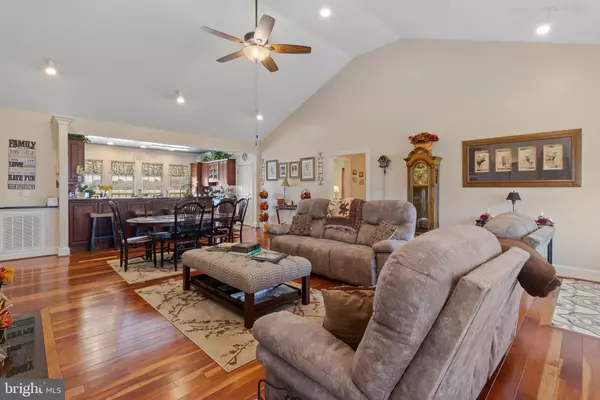$434,000
$429,900
1.0%For more information regarding the value of a property, please contact us for a free consultation.
66 CHICK COVE DR Hardyville, VA 23070
3 Beds
2 Baths
1,868 SqFt
Key Details
Sold Price $434,000
Property Type Single Family Home
Sub Type Detached
Listing Status Sold
Purchase Type For Sale
Square Footage 1,868 sqft
Price per Sqft $232
Subdivision Chick Cove
MLS Listing ID VAMX2000086
Sold Date 06/20/23
Style Colonial,Ranch/Rambler
Bedrooms 3
Full Baths 2
HOA Fees $31/ann
HOA Y/N Y
Abv Grd Liv Area 1,868
Originating Board BRIGHT
Year Built 2005
Annual Tax Amount $1,900
Tax Year 2023
Lot Size 2.210 Acres
Acres 2.21
Property Description
Custom built beautifully maintained ranch style home located in Chick Cove, a water access community. Custom kitchen with granite counter tops, stainless steel appliances, custom cabinetry including matching island. Open living room with cathedral ceiling, recessed lighting and gas fireplace. Split floor plan offers privacy with large primary bedroom with walk-in closet and attached full bath; 2 other bedrooms and 2nd bath on the other side of the living room. Is a 1040sqft man cave a must have? Do Not miss this one, 2 and half car detached garage with 2nd story for extra storage, work room or playroom. Garage office complete with pellet heat and window unit. Personal inground exercise pool in your backyard great to keep fit or to cool off in the summer. All appliances convey with home. Community amenities featuring sailboat depth slips (for rent), boat ramp, pool, tennis and basketball courts, playground and picnic area.
Location
State VA
County Middlesex
Zoning R
Rooms
Other Rooms Kitchen, Great Room
Main Level Bedrooms 3
Interior
Interior Features Breakfast Area, Carpet, Ceiling Fan(s), Combination Dining/Living, Entry Level Bedroom, Floor Plan - Open, Kitchen - Island, Primary Bath(s), Walk-in Closet(s), Wood Floors
Hot Water Electric
Heating Heat Pump - Electric BackUp
Cooling Central A/C, Ceiling Fan(s)
Flooring Carpet, Ceramic Tile, Vinyl
Fireplaces Number 1
Fireplaces Type Gas/Propane
Equipment Built-In Microwave, Dishwasher, Dryer, Refrigerator, Stainless Steel Appliances, Stove, Washer - Front Loading, Water Conditioner - Owned, Water Heater
Fireplace Y
Appliance Built-In Microwave, Dishwasher, Dryer, Refrigerator, Stainless Steel Appliances, Stove, Washer - Front Loading, Water Conditioner - Owned, Water Heater
Heat Source Electric
Laundry Main Floor
Exterior
Exterior Feature Porch(es), Deck(s)
Garage Garage - Side Entry, Additional Storage Area, Garage Door Opener, Inside Access, Oversized
Garage Spaces 3.0
Fence Aluminum
Pool Fenced, In Ground, Saltwater, Lap/Exercise
Utilities Available Cable TV
Amenities Available Basketball Courts, Boat Ramp, Pier/Dock, Pool - Outdoor, Tennis Courts
Waterfront N
Water Access N
Roof Type Architectural Shingle
Accessibility Low Pile Carpeting
Porch Porch(es), Deck(s)
Attached Garage 1
Total Parking Spaces 3
Garage Y
Building
Lot Description Corner
Story 1
Foundation Crawl Space
Sewer Septic = # of BR
Water Well
Architectural Style Colonial, Ranch/Rambler
Level or Stories 1
Additional Building Above Grade
Structure Type 9'+ Ceilings,Cathedral Ceilings
New Construction N
Schools
School District Middlesex County Public Schools
Others
HOA Fee Include Pool(s),Pier/Dock Maintenance,Recreation Facility
Senior Community No
Tax ID 39D-1-57
Ownership Fee Simple
SqFt Source Estimated
Acceptable Financing Conventional, FHA, VA
Horse Property N
Listing Terms Conventional, FHA, VA
Financing Conventional,FHA,VA
Special Listing Condition Standard
Read Less
Want to know what your home might be worth? Contact us for a FREE valuation!
Our team is ready to help you sell your home for the highest possible price ASAP

Bought with Non Member • Metropolitan Regional Information Systems, Inc.






