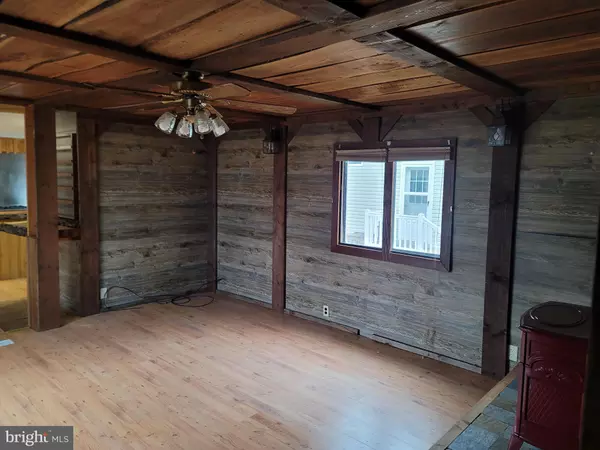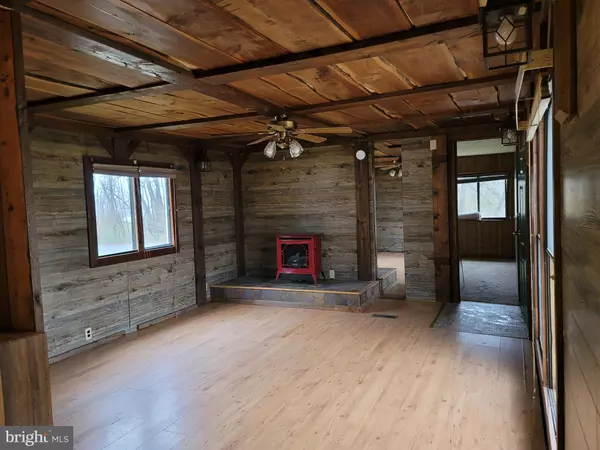$47,000
$45,000
4.4%For more information regarding the value of a property, please contact us for a free consultation.
65 S ELMER AVE Halifax, PA 17032
2 Beds
2 Baths
980 SqFt
Key Details
Sold Price $47,000
Property Type Manufactured Home
Sub Type Manufactured
Listing Status Sold
Purchase Type For Sale
Square Footage 980 sqft
Price per Sqft $47
Subdivision Halifax Township
MLS Listing ID PADA2021866
Sold Date 06/09/23
Style Raised Ranch/Rambler
Bedrooms 2
Full Baths 2
HOA Y/N N
Abv Grd Liv Area 980
Originating Board BRIGHT
Year Built 1980
Annual Tax Amount $291
Tax Year 2023
Property Description
Welcome to this charming 1980 Redman mobile home located in the highly desirable Halifax Village in Halifax, PA! This home features 988 square feet of comfortable living space with custom live edge counters that are sure to spark conversation.
As you enter the home, you'll be greeted by a spacious kitchen that includes a stove-oven combo and an indoor grill, perfect for cooking and entertaining guests. The master bedroom boasts a beautiful view of open space and pine trees and comes with its own bathroom featuring a relaxing jetted tub. The second bedroom also has a convenient full bath with a walk-in shower for added comfort.
This home offers two living areas, one carpeted and the other with sturdy LVT flooring, giving you ample space to enjoy family gatherings or quiet evenings alone. Additionally, this home's lot rent is only $320 per month, which includes trash service.
Don't miss out on this fantastic opportunity to own this beautiful mobile home in the heart of Halifax Village! Contact us today to schedule a tour and make this your new home sweet home.
Location
State PA
County Dauphin
Area Halifax Twp (14029)
Zoning MOBILE HOME PARK
Rooms
Main Level Bedrooms 2
Interior
Interior Features Ceiling Fan(s), Entry Level Bedroom, Family Room Off Kitchen, Floor Plan - Open
Hot Water Electric
Heating Forced Air
Cooling None
Heat Source Propane - Leased
Exterior
Garage Spaces 2.0
Water Access N
Accessibility None
Total Parking Spaces 2
Garage N
Building
Story 1
Sewer Other
Water Community
Architectural Style Raised Ranch/Rambler
Level or Stories 1
Additional Building Above Grade, Below Grade
New Construction N
Schools
Middle Schools Halifax Area
High Schools Halifax Area
School District Halifax Area
Others
Pets Allowed Y
Senior Community No
Tax ID 29-001-004-174-0103
Ownership Ground Rent
SqFt Source Estimated
Acceptable Financing Cash, Conventional
Listing Terms Cash, Conventional
Financing Cash,Conventional
Special Listing Condition Standard
Pets Allowed Cats OK, Dogs OK, Number Limit, Size/Weight Restriction, Breed Restrictions
Read Less
Want to know what your home might be worth? Contact us for a FREE valuation!
Our team is ready to help you sell your home for the highest possible price ASAP

Bought with BOB STAMMEL • Iron Valley Real Estate of Central PA






