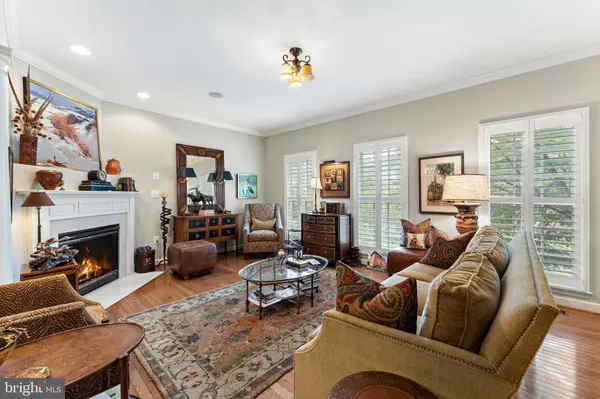$500,000
$499,000
0.2%For more information regarding the value of a property, please contact us for a free consultation.
168 MOSBY CIR Warrenton, VA 20186
3 Beds
4 Baths
3,252 SqFt
Key Details
Sold Price $500,000
Property Type Townhouse
Sub Type Interior Row/Townhouse
Listing Status Sold
Purchase Type For Sale
Square Footage 3,252 sqft
Price per Sqft $153
Subdivision Plane Tree
MLS Listing ID VAFQ2008410
Sold Date 06/21/23
Style Colonial
Bedrooms 3
Full Baths 2
Half Baths 2
HOA Fees $51/qua
HOA Y/N Y
Abv Grd Liv Area 2,168
Originating Board BRIGHT
Year Built 2005
Annual Tax Amount $4,157
Tax Year 2022
Lot Size 2,182 Sqft
Acres 0.05
Property Description
LUXURY LIVING Townhome with 3 Bedrooms, 2 Full Baths and 2 Half Baths on desirable Mosby Circle within a short walk to Old Town Shops and Restaurants. The home boasts over 3200 square of living space including the Lower Level Family Room with gas fireplace, opening onto a stone-walled patio garden. This property offers a perfect combination of privacy and convenience. Many custom upgrades including plantation shutters and roman shades throughout the home, crown moldings, tray ceilings and 2 gas fireplaces. Hardwood floors on main level Living and Dining areas, stairwells and second level entry hall. All-White eat-in Kitchen with Corian Counters, white appliances and decorative ceramic backsplash. French doors in the kitchen brings nature in and opens to a lovely deck garden. The Master Bedroom suite features cathedral ceilings, a large luxurious bathroom with a soaking tub and separate shower, as well as a large walk-in closet. Two sizeable guest rooms also feature cathedral ceilings with unique architectural cutouts. The laundry is conveniently located on the Master Bedroom level. The home features an internal and external music speaker system. 2-Car Attached Garage with built-in shelves, storage room, and equipped with a 240-volt outlet for EV charging. With its prime location and high-end finishes, this home is sure to impress.
Location
State VA
County Fauquier
Zoning RM
Rooms
Basement Fully Finished
Interior
Hot Water Natural Gas
Heating Central
Cooling Central A/C
Heat Source Electric
Exterior
Parking Features Garage - Front Entry
Garage Spaces 4.0
Utilities Available Cable TV Available, Electric Available
Amenities Available Common Grounds
Water Access N
Roof Type Shingle
Accessibility None
Attached Garage 2
Total Parking Spaces 4
Garage Y
Building
Story 3
Foundation Slab
Sewer Public Sewer
Water Public
Architectural Style Colonial
Level or Stories 3
Additional Building Above Grade, Below Grade
New Construction N
Schools
School District Fauquier County Public Schools
Others
Senior Community No
Tax ID 6984-32-0938
Ownership Fee Simple
SqFt Source Assessor
Special Listing Condition Standard
Read Less
Want to know what your home might be worth? Contact us for a FREE valuation!
Our team is ready to help you sell your home for the highest possible price ASAP

Bought with Zachary W Gregor • Samson Properties






