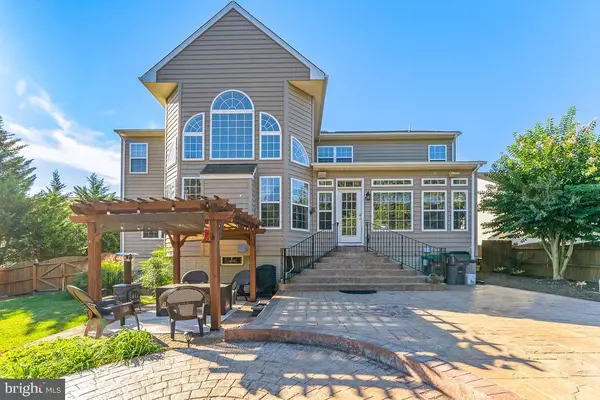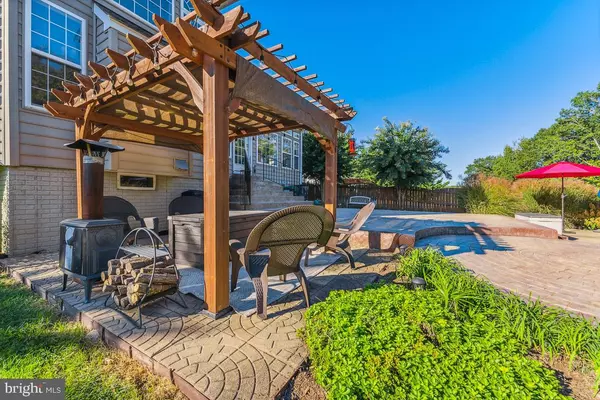$750,000
$729,000
2.9%For more information regarding the value of a property, please contact us for a free consultation.
36 CRESCENT VALLEY DR Fredericksburg, VA 22405
5 Beds
4 Baths
5,549 SqFt
Key Details
Sold Price $750,000
Property Type Single Family Home
Sub Type Detached
Listing Status Sold
Purchase Type For Sale
Square Footage 5,549 sqft
Price per Sqft $135
Subdivision Crescent Valley
MLS Listing ID VAST2021078
Sold Date 06/23/23
Style Traditional,Colonial
Bedrooms 5
Full Baths 4
HOA Fees $45/mo
HOA Y/N Y
Abv Grd Liv Area 3,749
Originating Board BRIGHT
Year Built 2007
Annual Tax Amount $4,734
Tax Year 2022
Lot Size 0.600 Acres
Acres 0.6
Property Description
This Gorgeous brick home nestled quietly in this desired and lovely community that is close to everything, definitely a commuters dream Home location!
The Stunning Brick Home boasts nearly 6000 sq ft of ample living space. 5 bedrooms and 4 full bathrooms with all of the upgrades and amenities one could ask for including: An unbelievable In-Ground Pool, Patio, Theatre Room, Gym, Main floor primary suite, Lower level in law suite option and 2-car garage.
The Main level offers an oversized kitchen with granite countertops, stainless-steel appliances, stacked double oven, center island with a 5-burner gas stove, a custom pantry, large formal dining room, family room with gas fireplace, large sunroom/morning room perfect for watching the sun rise as you drink a cup of coffee & outside patio that both overlooking the heated swimming pool. a primary bedroom with walk-in closets that would, also, be perfect for an In-Law Suite.
The Upper level offers 4 spacious bedrooms and 2 oversized full bathrooms
The Lower level offers 2 additional spacious rooms that can be used as an In-law suite.
The Lower level hosts a full wet bar area, oversized family room, entertainment area, extra-large theatre room, workout area, office space and additional storage.
Don't wait to walk out to the perfect backyard oasis. Make sure to have some fun relaxing or entertaining on the large pool deck/patio featuring multiple seating areas perfect for hosting family functions and gatherings. Take a refreshing swim in the sizable pool while jumping in with a huge splash on a hot day. This is your perfect DREAM HOME!!
Location
State VA
County Stafford
Zoning R1
Rooms
Basement Daylight, Full, Connecting Stairway, Heated, Fully Finished, Full, Interior Access, Outside Entrance, Windows
Main Level Bedrooms 1
Interior
Interior Features 2nd Kitchen, Ceiling Fan(s), Dining Area, Entry Level Bedroom, Family Room Off Kitchen, Floor Plan - Open, Formal/Separate Dining Room, Kitchen - Gourmet, Kitchen - Island, Pantry, Recessed Lighting, Upgraded Countertops, Walk-in Closet(s), Wet/Dry Bar, Window Treatments, Wood Floors
Hot Water Natural Gas
Cooling Central A/C, Ceiling Fan(s), Heat Pump(s), Zoned
Flooring Hardwood, Carpet, Ceramic Tile
Fireplaces Number 1
Fireplaces Type Other
Equipment Built-In Microwave, Built-In Range, Cooktop, Dishwasher, Disposal, Oven - Double, Oven - Wall, Range Hood, Refrigerator, Washer, Water Heater, Humidifier
Fireplace Y
Window Features Casement,Palladian
Appliance Built-In Microwave, Built-In Range, Cooktop, Dishwasher, Disposal, Oven - Double, Oven - Wall, Range Hood, Refrigerator, Washer, Water Heater, Humidifier
Heat Source Natural Gas
Laundry Has Laundry, Dryer In Unit, Washer In Unit
Exterior
Exterior Feature Patio(s)
Parking Features Garage - Front Entry
Garage Spaces 4.0
Fence Fully
Pool Fenced, In Ground
Water Access N
View Trees/Woods
Roof Type Architectural Shingle
Street Surface Black Top
Accessibility Other
Porch Patio(s)
Road Frontage City/County
Attached Garage 2
Total Parking Spaces 4
Garage Y
Building
Lot Description Backs to Trees, Front Yard, Poolside, Rear Yard
Story 3
Foundation Other
Sewer Public Sewer
Water Public
Architectural Style Traditional, Colonial
Level or Stories 3
Additional Building Above Grade, Below Grade
Structure Type High,Cathedral Ceilings,Dry Wall,Tray Ceilings
New Construction N
Schools
Elementary Schools Grafton Village
Middle Schools Dixon-Smith
High Schools Stafford
School District Stafford County Public Schools
Others
Pets Allowed Y
HOA Fee Include Snow Removal,Trash
Senior Community No
Tax ID 54RR 11
Ownership Fee Simple
SqFt Source Assessor
Security Features Exterior Cameras,Surveillance Sys
Acceptable Financing Cash, Conventional, FHA, VA, VHDA
Horse Property N
Listing Terms Cash, Conventional, FHA, VA, VHDA
Financing Cash,Conventional,FHA,VA,VHDA
Special Listing Condition Standard
Pets Description Cats OK, Dogs OK
Read Less
Want to know what your home might be worth? Contact us for a FREE valuation!
Our team is ready to help you sell your home for the highest possible price ASAP

Bought with Mark A Morris • Samson Properties






