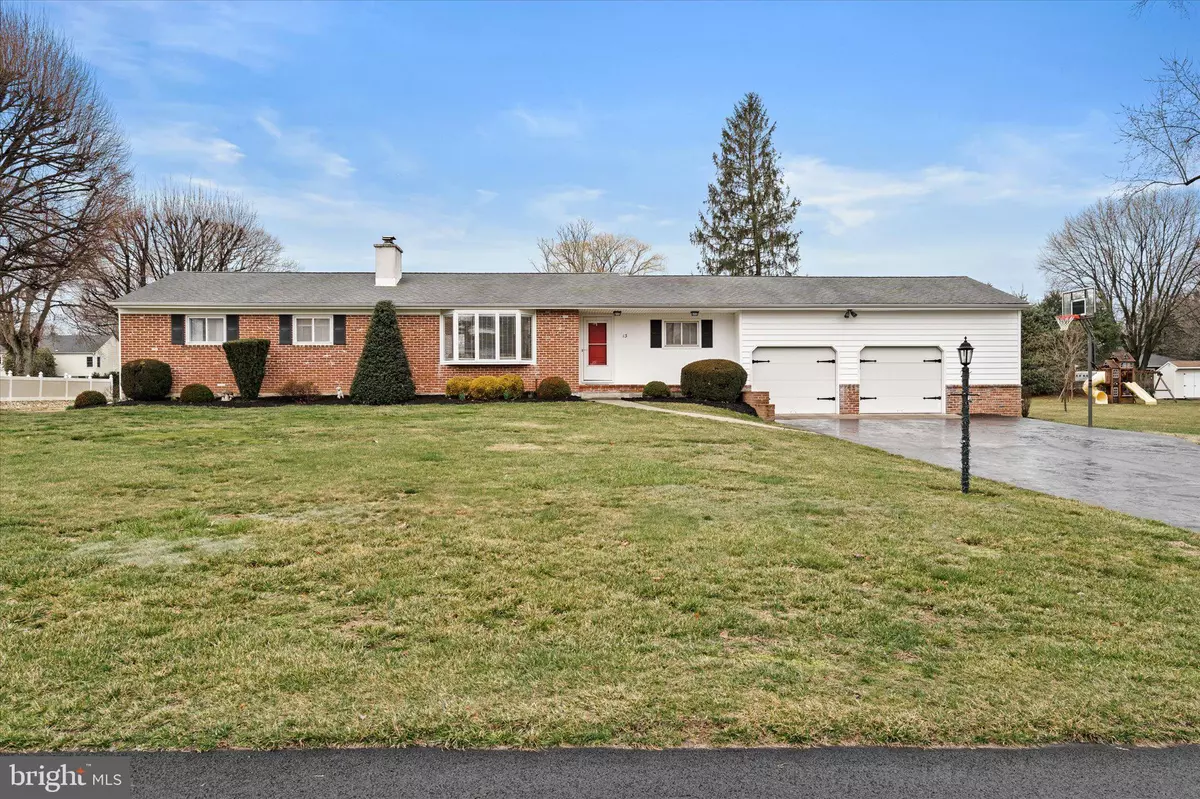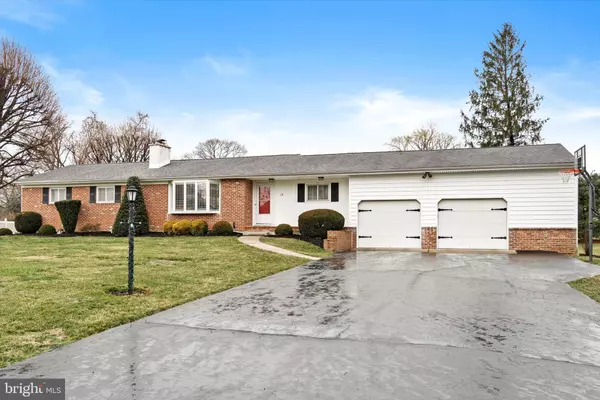$600,000
$585,000
2.6%For more information regarding the value of a property, please contact us for a free consultation.
13 FAIRVIEW RD Robbinsville, NJ 08691
3 Beds
3 Baths
1,302 SqFt
Key Details
Sold Price $600,000
Property Type Single Family Home
Sub Type Detached
Listing Status Sold
Purchase Type For Sale
Square Footage 1,302 sqft
Price per Sqft $460
Subdivision Hillside Terrace
MLS Listing ID NJME2027472
Sold Date 06/23/23
Style Ranch/Rambler
Bedrooms 3
Full Baths 3
HOA Y/N N
Abv Grd Liv Area 1,302
Originating Board BRIGHT
Year Built 1962
Annual Tax Amount $10,139
Tax Year 2022
Lot Size 0.689 Acres
Acres 0.69
Lot Dimensions 150.00 x 200.00
Property Description
Situated on a quiet street in Robbinsville’s highly desired Hillside Terrace, this completely remodeled ranch offers 3BR, 3BA and a fully finished basement with plenty of room for everybody! Enter into the formal living room with built-in shelving and a wood burning fireplace open to a formal dining room that is adjacent to a large kitchen w/ granite countertops, fresh white cabinetry, stainless steel appliances and subway tile backsplash. Neighboring the kitchen is a roomy and airy family room. All three first-floor bedrooms feature refinished hardwood flooring. The primary bedroom has a full private bathroom. Two more bedrooms share another completely updated full bathroom. Ranches always have the best basements and this one is no exception! Fully finished with a den or kid’s playroom, an office, full bathroom, laundry room and storage! Sizable two-car garage with extra storage and interior access. The back yard is expansive and has a new paver patio, perfect for outdoor entertaining! This home is entirely move-in ready! Centrally located near Route 130, I-95, I-195, Route 33, and the New Jersey Turnpike - A home like this doesn’t become available in Robbinsville often!
Location
State NJ
County Mercer
Area Robbinsville Twp (21112)
Zoning R1.5
Rooms
Other Rooms Living Room, Dining Room, Primary Bedroom, Bedroom 2, Bedroom 3, Kitchen, Family Room, Den, Laundry, Office, Storage Room
Basement Fully Finished
Main Level Bedrooms 3
Interior
Interior Features Built-Ins, Entry Level Bedroom, Family Room Off Kitchen, Primary Bath(s), Recessed Lighting, Upgraded Countertops, Wood Floors
Hot Water Electric
Heating Baseboard - Hot Water
Cooling Central A/C
Flooring Hardwood
Fireplaces Number 1
Fireplaces Type Wood
Equipment Dishwasher, Dryer, Oven/Range - Electric, Refrigerator, Washer, Water Heater
Fireplace Y
Appliance Dishwasher, Dryer, Oven/Range - Electric, Refrigerator, Washer, Water Heater
Heat Source Oil
Laundry Basement
Exterior
Parking Features Additional Storage Area, Inside Access
Garage Spaces 8.0
Water Access N
Roof Type Asphalt,Shingle
Accessibility None
Attached Garage 2
Total Parking Spaces 8
Garage Y
Building
Story 1
Foundation Other
Sewer Public Sewer
Water Public
Architectural Style Ranch/Rambler
Level or Stories 1
Additional Building Above Grade, Below Grade
New Construction N
Schools
Elementary Schools Sharon
Middle Schools Pond Road
High Schools Robbinsville
School District Robbinsville Twp
Others
Senior Community No
Tax ID 12-00032-00008
Ownership Fee Simple
SqFt Source Assessor
Acceptable Financing Cash, Conventional, FHA, VA
Listing Terms Cash, Conventional, FHA, VA
Financing Cash,Conventional,FHA,VA
Special Listing Condition Standard
Read Less
Want to know what your home might be worth? Contact us for a FREE valuation!
Our team is ready to help you sell your home for the highest possible price ASAP

Bought with Vanessa A Stefanics • RE/MAX Tri County






