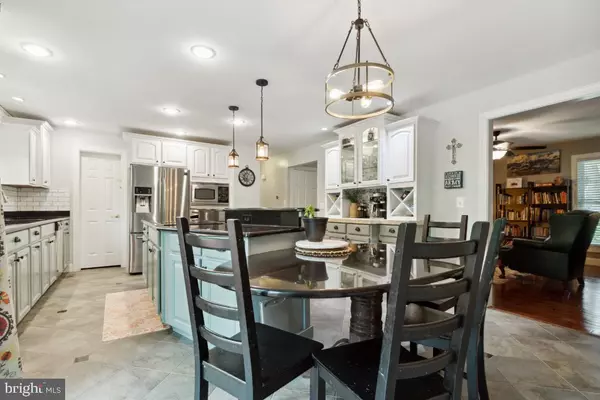$658,000
$669,900
1.8%For more information regarding the value of a property, please contact us for a free consultation.
15721 EDGEWOOD DR Dumfries, VA 22025
5 Beds
4 Baths
4,359 SqFt
Key Details
Sold Price $658,000
Property Type Single Family Home
Sub Type Detached
Listing Status Sold
Purchase Type For Sale
Square Footage 4,359 sqft
Price per Sqft $150
Subdivision Country Club/Lake Montclair
MLS Listing ID VAPW2046722
Sold Date 06/21/23
Style Craftsman
Bedrooms 5
Full Baths 3
Half Baths 1
HOA Fees $61/mo
HOA Y/N Y
Abv Grd Liv Area 2,955
Originating Board BRIGHT
Year Built 1977
Annual Tax Amount $5,653
Tax Year 2022
Lot Size 9,278 Sqft
Acres 0.21
Property Description
Gorgeous and spacious updated home in sought-after Montclair! As you drive up, you will notice the charming covered porch and eye-catching landscaping. Yes, you will be proud to own this home! As you enter the foyer, to your left will be the formal living area, which the current owners used as an office. Notice the hardwood floors! Just behind that will be your roomy kitchen , complete with center island, wine storage and bar area, stainless steel appliances, and room for a dining table. Out back is a large deck with plenty of space for entertaining, too! On the opposite end of the home is a huge family room with cozy fireplace in which you'll love to relax. Upstairs you will find the expansive primary master suite with updated bath and walk-in closet. Three additional bedrooms and a full bath complete the upper level. Brand new carpet has been installed on both the main and upper levels!! Downstairs is a fully-finished walk-out basement with theater room/den and an additional full bath as well as a separate area which can be used as a 5th bedroom. The 2-car, rear-entry garage is also on the lower level.
Current owners have done many updates including: 2019 New HVAC (inside & outside units), Aug 2022 New walk-in closet in Master Bedroom and Master Bathroom Remodeled, Nov 2020 Kitchen updated, plus the new carpet on main and upper levels just before listing
Schedule your showing soon so you don't miss out!
Please note that the refrigerator in the kitchen will be swapped out with the one in the basement.
Location
State VA
County Prince William
Zoning RPC
Rooms
Other Rooms Living Room, Dining Room, Primary Bedroom, Bedroom 2, Bedroom 3, Bedroom 4, Kitchen, Family Room, Den, Media Room, Bathroom 2, Primary Bathroom, Half Bath
Basement Full
Interior
Interior Features Breakfast Area, Carpet, Kitchen - Eat-In, Kitchen - Table Space, Primary Bath(s), Recessed Lighting, Wood Floors, Ceiling Fan(s)
Hot Water Electric
Heating Heat Pump(s)
Cooling Central A/C
Flooring Hardwood, Carpet, Ceramic Tile
Fireplaces Number 1
Fireplaces Type Screen, Fireplace - Glass Doors
Equipment Built-In Microwave, Cooktop, Dishwasher, Refrigerator, Icemaker, Oven - Wall
Fireplace Y
Appliance Built-In Microwave, Cooktop, Dishwasher, Refrigerator, Icemaker, Oven - Wall
Heat Source Electric
Exterior
Parking Features Basement Garage, Garage - Rear Entry, Garage Door Opener
Garage Spaces 2.0
Fence Rear, Wood
Amenities Available Bank / Banking On-site, Bar/Lounge, Baseball Field, Basketball Courts, Beach, Beauty Salon, Boat Dock/Slip, Common Grounds, Day Care, Golf Club, Golf Course Membership Available, Jog/Walk Path, Lake, Library, Meeting Room, Pier/Dock, Pool - Outdoor, Pool Mem Avail, Tot Lots/Playground, Water/Lake Privileges
Water Access N
Accessibility None
Attached Garage 2
Total Parking Spaces 2
Garage Y
Building
Story 3
Foundation Block
Sewer Public Sewer
Water Public
Architectural Style Craftsman
Level or Stories 3
Additional Building Above Grade, Below Grade
New Construction N
Schools
Elementary Schools Henderson
Middle Schools Graham Park
High Schools Forest Park
School District Prince William County Public Schools
Others
HOA Fee Include Pier/Dock Maintenance,Management,Common Area Maintenance
Senior Community No
Tax ID 8190-57-6325
Ownership Fee Simple
SqFt Source Assessor
Security Features Electric Alarm
Special Listing Condition Standard
Read Less
Want to know what your home might be worth? Contact us for a FREE valuation!
Our team is ready to help you sell your home for the highest possible price ASAP

Bought with Kayli M Michels • KW Metro Center






