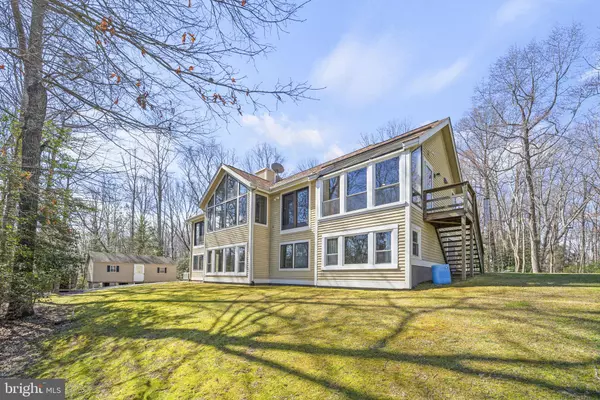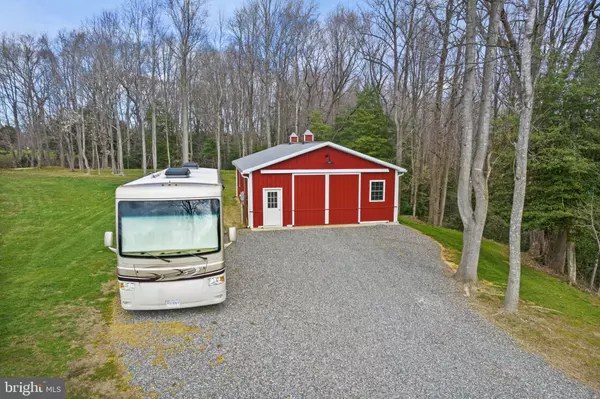$550,000
$550,000
For more information regarding the value of a property, please contact us for a free consultation.
544 PROSPECT HILL RD Montross, VA 22520
3 Beds
4 Baths
3,289 SqFt
Key Details
Sold Price $550,000
Property Type Single Family Home
Sub Type Detached
Listing Status Sold
Purchase Type For Sale
Square Footage 3,289 sqft
Price per Sqft $167
Subdivision Greenpoint Landing
MLS Listing ID VAWE2004214
Sold Date 06/23/23
Style Colonial
Bedrooms 3
Full Baths 3
Half Baths 1
HOA Fees $41/ann
HOA Y/N Y
Abv Grd Liv Area 2,099
Originating Board BRIGHT
Year Built 1996
Annual Tax Amount $2,044
Tax Year 2017
Lot Size 9.800 Acres
Acres 9.8
Property Description
Beautiful custom built home with 2 lots totaling 9.8 acres in water access community*Incredible updated kitchen features custom cabinetry, quartz countertops, tile backsplash and stainless appliances*Large family room with vaulted ceilings, wall of windows and gas fireplace with blower and thermostat*Huge main level master suite offers vaulted ceilings with gas fireplace, separate sitting room, walk in closets and luxury master bath with 2nd laundry room hookup*Main level also features a formal dining room and powder room*Walkout finished lower level features recreation room with pocket doors to a den/exercise room, large laundry room, cedar closet and 2 additional bedrooms and 2 additional full baths*Property also features a nice 48x28 pole barn that has electric and two 50 amp RV hookups*There is also a 2.74 acre lot included that can be subdivided*
Location
State VA
County Westmoreland
Zoning RESIDENTIAL
Rooms
Basement Fully Finished, Walkout Level
Main Level Bedrooms 1
Interior
Interior Features Carpet, Ceiling Fan(s), Entry Level Bedroom, Family Room Off Kitchen, Floor Plan - Traditional, Formal/Separate Dining Room, Kitchen - Gourmet, Kitchen - Table Space, Upgraded Countertops, Walk-in Closet(s), Wood Floors
Hot Water Electric
Heating Heat Pump(s), Zoned
Cooling Central A/C, Zoned
Flooring Carpet, Hardwood
Fireplaces Number 2
Fireplaces Type Gas/Propane
Equipment Dishwasher, Disposal, Dryer, Exhaust Fan, Icemaker, Microwave, Oven/Range - Gas, Refrigerator, Stainless Steel Appliances, Stove, Washer
Fireplace Y
Appliance Dishwasher, Disposal, Dryer, Exhaust Fan, Icemaker, Microwave, Oven/Range - Gas, Refrigerator, Stainless Steel Appliances, Stove, Washer
Heat Source Electric
Exterior
Exterior Feature Porch(es)
Parking Features Garage - Side Entry
Garage Spaces 2.0
Amenities Available Boat Ramp, Water/Lake Privileges
Water Access Y
Accessibility None
Porch Porch(es)
Attached Garage 2
Total Parking Spaces 2
Garage Y
Building
Story 2
Foundation Brick/Mortar
Sewer Septic = # of BR
Water Public
Architectural Style Colonial
Level or Stories 2
Additional Building Above Grade, Below Grade
Structure Type 9'+ Ceilings,2 Story Ceilings,Cathedral Ceilings,Vaulted Ceilings
New Construction N
Schools
Elementary Schools Cople
Middle Schools Montross
High Schools Washington & Lee
School District Westmoreland County Public Schools
Others
HOA Fee Include Common Area Maintenance,Management,Reserve Funds
Senior Community No
Tax ID 45B 1 51
Ownership Fee Simple
SqFt Source Estimated
Special Listing Condition Standard
Read Less
Want to know what your home might be worth? Contact us for a FREE valuation!
Our team is ready to help you sell your home for the highest possible price ASAP

Bought with Karen E Wallis • RE/MAX Supercenter






