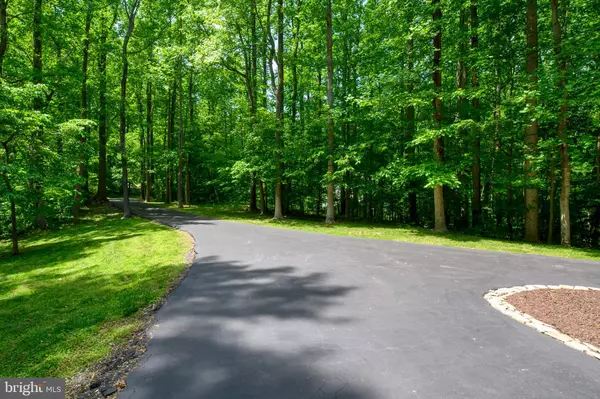$800,000
$699,000
14.4%For more information regarding the value of a property, please contact us for a free consultation.
4750 WILLOWS RD Chesapeake Beach, MD 20732
3 Beds
3 Baths
3,084 SqFt
Key Details
Sold Price $800,000
Property Type Single Family Home
Sub Type Detached
Listing Status Sold
Purchase Type For Sale
Square Footage 3,084 sqft
Price per Sqft $259
Subdivision The Willows
MLS Listing ID MDCA2011410
Sold Date 07/07/23
Style Cape Cod
Bedrooms 3
Full Baths 2
Half Baths 1
HOA Y/N N
Abv Grd Liv Area 3,084
Originating Board BRIGHT
Year Built 2002
Annual Tax Amount $6,534
Tax Year 2022
Lot Size 4.000 Acres
Acres 4.0
Property Description
Due to Overwhelming Number of Showings, Sellers Wish To Stop Showings As Of Monday, May 29, 3PM. Offer deadline: Tues., May 30, 5PM. Welcome to the Willows in the beautiful town of Chesapeake Beach! This gorgeous property sits on a lovely, forested, four-acre lot that walks out to the Chesapeake Bay. This move-in ready home offers water access with a private community beach that is great for kayaking, grilling out, and spending time with family and friends. Vacation at home with plenty of options for commuting to Washington, D.C.
This home has over 3200 finished square feet and features 3 bedrooms, 2.5 baths, and a generously sized office or den. The entry and family room features 16-foot ceilings and a propane fireplace with dual ceiling fans. Every room in this house was designed with large windows to provide natural light and maximum views of the beautiful outdoors and treescape, while maintaining a sense of privacy.
The primary bedroom sits conveniently on the first floor and has a cozy built-in window nook. The ensuite's fully-remodeled bath features double vanities, a soaking tub, separate shower, and two walk-in closets that have been custom-built to maximize space. The first floor also offers a remodeled half-bath. Upstairs, you’ll find two large bedrooms, with a fully remodeled Jack & Jill bathroom.
You will love the recently remodeled gourmet kitchen, featuring beautiful cabinetry, soft-close drawers, quartz countertops, GE Café appliances, island, and elegant fixtures. This kitchen has an abundance of extra built-in storage. Enjoy your morning coffee and bird watching from the window-surrounded breakfast room. The laundry room perfectly compliments the kitchen and offers a Samsung washer-dryer set, a custom-built pantry, full sink, and even more storage. For entertaining, you’ll love the formal dining room with crown, chair rail and decorative moldings, plus hardwood flooring, and French doors that open out to the back deck. The circular driveway and courtyard provide ample parking for at least six vehicles. Notice the newer garage doors on the expansive 3-car garage and updated exterior lighting. The sweeping wrap-around deck is ideal for outdoor gatherings and overlooks the private, manicured backyard. You’ll appreciate the outdoor shower to rinse off the sand after a day on the beach.
The unfinished walk-out basement with almost 2500 square feet has an active radon remediation system, a sump pump, and a rough-in for a full bath. Recently installed whole- house Lennox heat pumps and a recently replaced water treatment system completes the package.
The Willows Community Association requests $175 annually per residence to maintain the common areas, beach, and year round community activities.
Chesapeake Beach and the nearby town of North Beach (known as the Twin Beaches) offer restaurants, fun in the sun and sand, is dog friendly and the perfect setting to grab an ice cream and stroll on the boardwalk. This home has it all! Many items convey, if desired.
Location
State MD
County Calvert
Zoning RUR
Rooms
Other Rooms Dining Room, Primary Bedroom, Bedroom 2, Kitchen, Family Room, Basement, Foyer, Laundry, Office
Basement Daylight, Full, Rough Bath Plumb, Sump Pump, Unfinished, Rear Entrance
Main Level Bedrooms 1
Interior
Hot Water Oil
Heating Heat Pump - Electric BackUp, Heat Pump - Oil BackUp
Cooling Central A/C, Ceiling Fan(s)
Fireplaces Number 1
Fireplaces Type Gas/Propane
Fireplace Y
Heat Source Electric
Laundry Main Floor
Exterior
Exterior Feature Deck(s), Wrap Around
Garage Garage - Front Entry, Garage Door Opener, Inside Access
Garage Spaces 7.0
Water Access Y
Water Access Desc Canoe/Kayak,Private Access,Fishing Allowed
View Garden/Lawn, Trees/Woods
Accessibility Level Entry - Main
Porch Deck(s), Wrap Around
Attached Garage 3
Total Parking Spaces 7
Garage Y
Building
Story 3
Foundation Concrete Perimeter, Slab, Active Radon Mitigation
Sewer On Site Septic
Water Well
Architectural Style Cape Cod
Level or Stories 3
Additional Building Above Grade, Below Grade
New Construction N
Schools
Elementary Schools Plum Point
Middle Schools Plum Point
High Schools Huntingtown
School District Calvert County Public Schools
Others
Senior Community No
Tax ID 0502089610
Ownership Fee Simple
SqFt Source Assessor
Acceptable Financing Cash, Conventional, VA, FHA
Listing Terms Cash, Conventional, VA, FHA
Financing Cash,Conventional,VA,FHA
Special Listing Condition Standard
Read Less
Want to know what your home might be worth? Contact us for a FREE valuation!
Our team is ready to help you sell your home for the highest possible price ASAP

Bought with OBIAJULUM N DIE-ANENE • Keller Williams Preferred Properties






