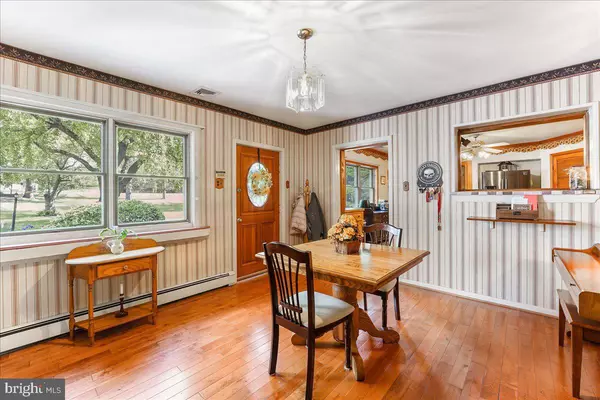$660,000
$649,000
1.7%For more information regarding the value of a property, please contact us for a free consultation.
1522 MIDDLETOWN RD Glen Mills, PA 19342
4 Beds
4 Baths
2,882 SqFt
Key Details
Sold Price $660,000
Property Type Single Family Home
Sub Type Detached
Listing Status Sold
Purchase Type For Sale
Square Footage 2,882 sqft
Price per Sqft $229
Subdivision None Available
MLS Listing ID PADE2046384
Sold Date 07/07/23
Style Cape Cod,Colonial
Bedrooms 4
Full Baths 3
Half Baths 1
HOA Y/N N
Abv Grd Liv Area 2,882
Originating Board BRIGHT
Year Built 1942
Annual Tax Amount $9,501
Tax Year 2023
Lot Size 4.560 Acres
Acres 4.56
Lot Dimensions 0.00 x 0.00
Property Description
Welcome to this Colonial/Cape Cod Home Nestled on 4.5 Acres in Glen Mills with Rose Tree Media Schools. Walk up the front brick walkway around the beautiful landscaped front yard and enter through the front door into the large Family Room with Wood Burning Fireplace and beautiful hardwood floors open to the Dining Room area. The large eat in Kitchen with tiled floor, maple cabinets, cooktop stove and food pantry with cut a way to Breakfast Room with hardwood floors. Main Bedroom Suite with Bathroom and Dressing Room has glass French doors out to back deck. 2nd Bedroom with corner of windows for natural light, Hall Bath and 2 Car Attached Garage complete the main level. Located on the upper level is 2 additional bedrooms with view of gorgeous views, Full Bathroom, Reading Area, and plenty of storage closets. Entertain down on the lower level in the huge, tiled Recreation Room with Built-In Wet Bar, Powder Room, and Kitchenette. Also located on this lower level is the Office and Laundry Room. Relax on the back trek deck with a hot tub overlooking the spectacular view of nature!
Location
State PA
County Delaware
Area Edgmont Twp (10419)
Zoning R-10
Rooms
Basement Fully Finished
Main Level Bedrooms 2
Interior
Hot Water Electric
Heating Hot Water
Cooling Central A/C
Fireplaces Number 1
Heat Source Oil
Exterior
Parking Features Garage Door Opener
Garage Spaces 2.0
Water Access N
Accessibility None
Attached Garage 2
Total Parking Spaces 2
Garage Y
Building
Story 2
Foundation Block
Sewer On Site Septic
Water Well
Architectural Style Cape Cod, Colonial
Level or Stories 2
Additional Building Above Grade, Below Grade
New Construction N
Schools
School District Rose Tree Media
Others
Senior Community No
Tax ID 19-00-00200-00
Ownership Fee Simple
SqFt Source Assessor
Special Listing Condition Standard
Read Less
Want to know what your home might be worth? Contact us for a FREE valuation!
Our team is ready to help you sell your home for the highest possible price ASAP

Bought with Lauren Johnson • RE/MAX Professional Realty






