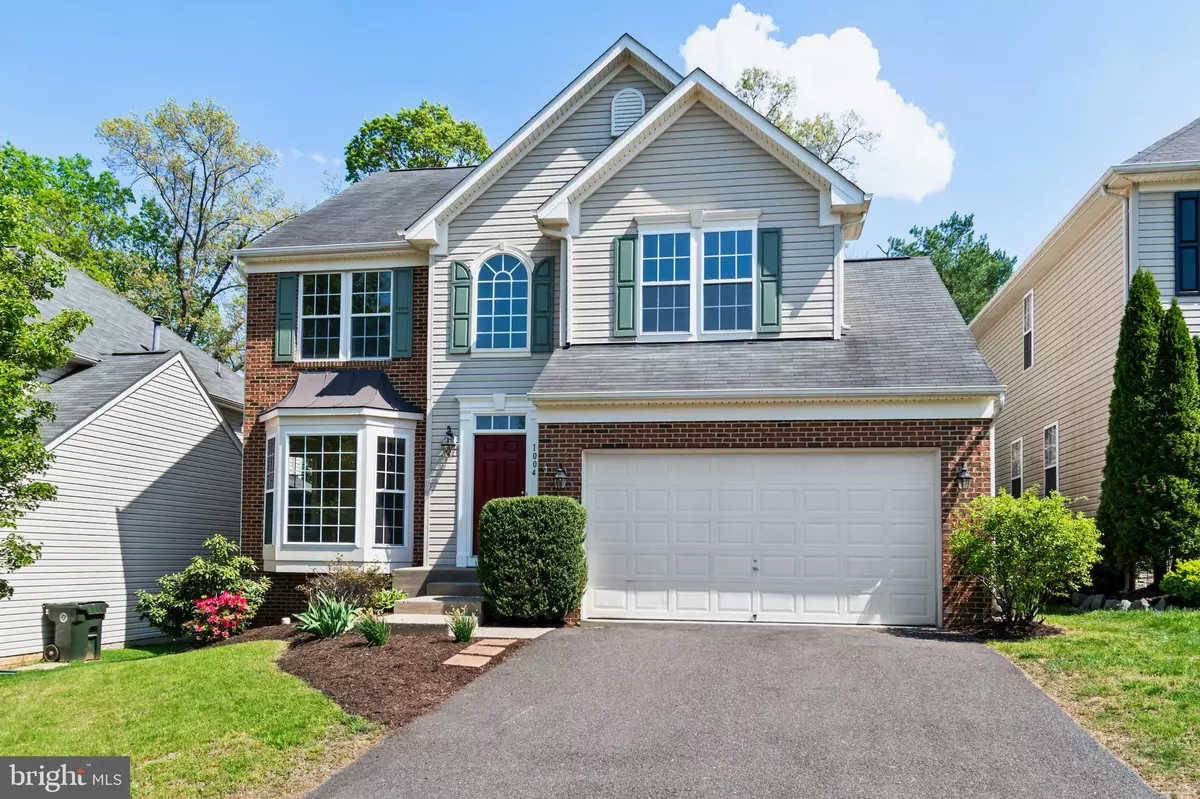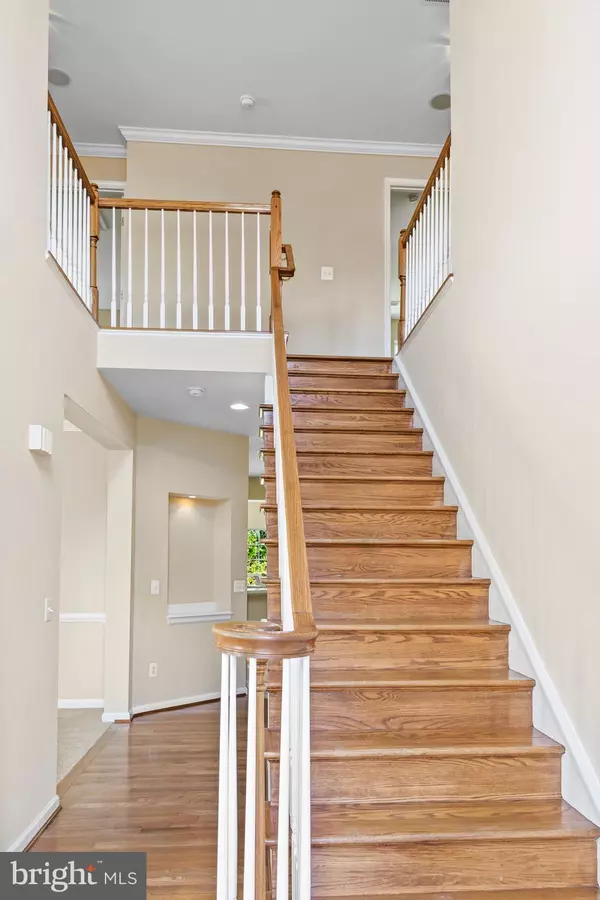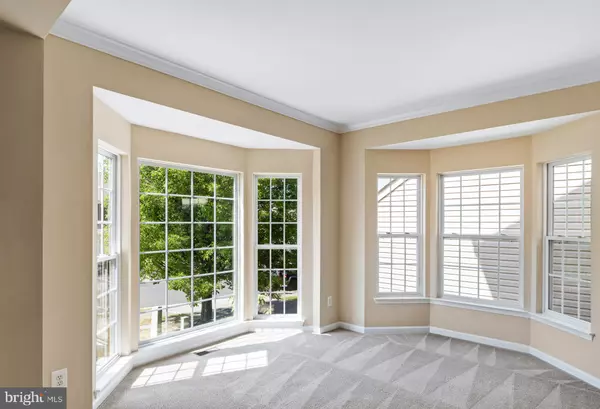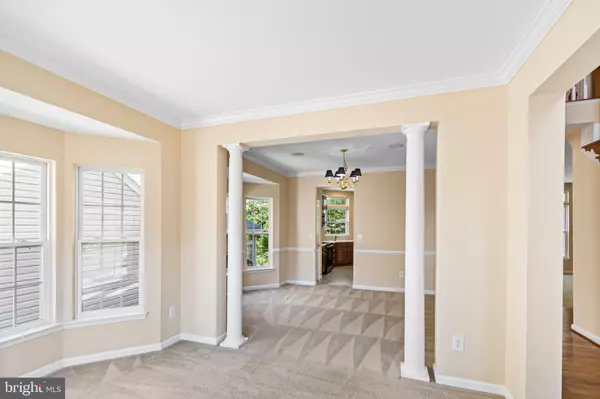$468,500
$459,900
1.9%For more information regarding the value of a property, please contact us for a free consultation.
1004 RIVERDALE CIRCLE Culpeper, VA 22701
4 Beds
4 Baths
3,931 SqFt
Key Details
Sold Price $468,500
Property Type Single Family Home
Sub Type Detached
Listing Status Sold
Purchase Type For Sale
Square Footage 3,931 sqft
Price per Sqft $119
Subdivision Riverdale
MLS Listing ID VACU2005158
Sold Date 07/14/23
Style Colonial
Bedrooms 4
Full Baths 3
Half Baths 1
HOA Fees $33/mo
HOA Y/N Y
Abv Grd Liv Area 2,855
Originating Board BRIGHT
Year Built 2004
Annual Tax Amount $1,965
Tax Year 2022
Lot Size 6,098 Sqft
Acres 0.14
Property Description
Seller has worked hard to get this ready to go! Talk about delivery....Fresh paint, professionally cleaned house & carpet, new lower level flooring, brand new built-in microwave. Buyers will be impressed and happy to move right in!
Amazing open floor plan with loads of natural light and the flow makes it easy to entertain! Living/dining room open with bay windows and leads to huge kitchen with gorgeous cherry cabinets, corian counters, breakfast bar, kitchen island and an amazing eat-in Florida style breakfast room with loads of windows and vaulted ceiling! Great room with gas fireplace - laundry on main floor. Upper level has 4 bedrooms - 2 full baths (luxury primary bath) with ample closet space!
Lower level is the perfect game room - fully finished with so much room for the big furniture and TV - full bath plus a finished room that would be a great office or awesome storage space!
Location
State VA
County Culpeper
Zoning R1
Rooms
Other Rooms Living Room, Dining Room, Kitchen, Family Room, Foyer, Breakfast Room, Exercise Room, Laundry, Recreation Room, Primary Bathroom, Full Bath, Half Bath
Basement Fully Finished, Full, Walkout Stairs
Interior
Interior Features Breakfast Area, Carpet, Ceiling Fan(s), Combination Dining/Living, Crown Moldings, Dining Area, Family Room Off Kitchen, Floor Plan - Open, Formal/Separate Dining Room, Kitchen - Gourmet, Kitchen - Island, Pantry, Wood Floors, Walk-in Closet(s), Upgraded Countertops, Stall Shower, Recessed Lighting, Primary Bath(s), Bar
Hot Water Natural Gas
Heating Heat Pump(s)
Cooling Ceiling Fan(s), Central A/C
Flooring Carpet, Hardwood, Vinyl
Fireplaces Number 1
Fireplaces Type Corner, Gas/Propane
Equipment Built-In Microwave, Oven/Range - Electric, Dishwasher, Exhaust Fan, Icemaker, Refrigerator
Furnishings No
Fireplace Y
Window Features Bay/Bow,Double Hung,Screens,Atrium
Appliance Built-In Microwave, Oven/Range - Electric, Dishwasher, Exhaust Fan, Icemaker, Refrigerator
Heat Source Natural Gas
Laundry Main Floor
Exterior
Garage Garage - Front Entry, Garage Door Opener
Garage Spaces 4.0
Water Access N
Accessibility None
Attached Garage 2
Total Parking Spaces 4
Garage Y
Building
Lot Description Backs to Trees
Story 3
Foundation Permanent, Concrete Perimeter
Sewer Public Sewer
Water Public
Architectural Style Colonial
Level or Stories 3
Additional Building Above Grade, Below Grade
Structure Type 2 Story Ceilings,Vaulted Ceilings
New Construction N
Schools
School District Culpeper County Public Schools
Others
Senior Community No
Tax ID 40A 14 54
Ownership Fee Simple
SqFt Source Assessor
Acceptable Financing Cash, Conventional, FHA, Rural Development, VA
Horse Property N
Listing Terms Cash, Conventional, FHA, Rural Development, VA
Financing Cash,Conventional,FHA,Rural Development,VA
Special Listing Condition Standard
Read Less
Want to know what your home might be worth? Contact us for a FREE valuation!
Our team is ready to help you sell your home for the highest possible price ASAP

Bought with Sukhjiwan K Singh • Berkshire Hathaway HomeServices PenFed Realty






