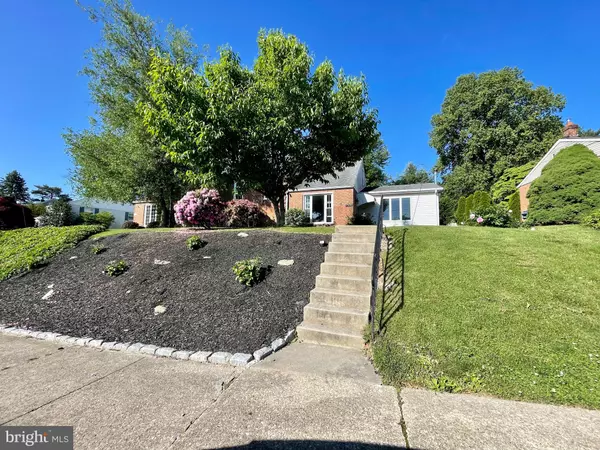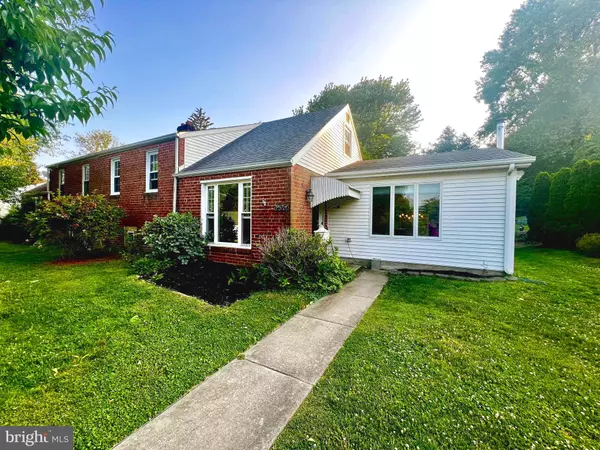$425,000
$425,000
For more information regarding the value of a property, please contact us for a free consultation.
8570 GLEN CAMPBELL RD Philadelphia, PA 19128
4 Beds
2 Baths
1,644 SqFt
Key Details
Sold Price $425,000
Property Type Single Family Home
Sub Type Twin/Semi-Detached
Listing Status Sold
Purchase Type For Sale
Square Footage 1,644 sqft
Price per Sqft $258
Subdivision Andorra
MLS Listing ID PAPH2241592
Sold Date 07/14/23
Style Split Level,Traditional
Bedrooms 4
Full Baths 2
HOA Y/N N
Abv Grd Liv Area 1,644
Originating Board BRIGHT
Year Built 1961
Annual Tax Amount $4,224
Tax Year 2022
Lot Size 9,990 Sqft
Acres 0.23
Lot Dimensions 61.00 x 194.00
Property Description
Welcome to your dream home in the highly sought-after neighborhood of Andorra! This expanded 4-bedroom, 2-full bath gem is ready to welcome you with open arms. As you step inside, prepare to be amazed by the beautiful features and upgrades that await you. The extended formal living room sets the stage for elegance with its recessed lighting, wood-burning stove, and a large picture window that floods the room with natural light, creating a comfortable and inviting space, a perfect gathering spot for all your special moments. The adjacent dining room is perfect for hosting dinner parties and creating lasting memories with loved ones. Step into the gorgeous new kitchen that will ignite your inner chef. Complete with a garbage disposal, dishwasher, oak cabinets, recessed lighting, ceramic tile backsplash and flooring, granite counters, and stainless steel appliances, this kitchen is a culinary enthusiast's dream come true. Beyond the kitchen, you'll discover a versatile sunroom/entertainment room that can easily be converted into a convenient first-floor laundry, a half-bath, and a pantry with a mudroom. The possibilities are endless, and you have the freedom to customize this space to suit your needs. The lower level of this magnificent home boasts a fourth bedroom with built-in cabinetry, offering plenty of storage options for your belongings. Additionally, there's a full bath with a shower and a utility room, perfect for an in-law suite. Make your way to the upper level, where three spacious bedrooms with nice-sized closets await. The center hall bath offers convenience and functionality for the whole family. If storage is a priority for you, you'll love the walk-up attic, providing even more space to stow away your belongings. The exterior of this home has been meticulously maintained, showcasing its curb appeal. Step outside to the lovely concrete patio, perfect for relaxing or hosting outdoor gatherings. The large manicured lot boasts a custom-crafted shed and a dog fence, allowing you to enjoy the outdoors with ease and peace of mind. The location is simply unbeatable, with close proximity to public transportation, shopping, and the beautiful Fairmount Park. Everything you need is just a stone's throw away.
Don't wait another moment to make this incredible home yours. Call now and schedule a showing today! Immediate availability awaits you. Get ready to embark on a new chapter of comfort, style, and convenience in your very own Andorra oasis.
Location
State PA
County Philadelphia
Area 19128 (19128)
Zoning RSD3
Rooms
Basement Fully Finished
Interior
Hot Water Natural Gas
Heating Hot Water
Cooling Central A/C
Fireplaces Number 1
Heat Source Natural Gas
Exterior
Water Access N
Accessibility None
Garage N
Building
Story 1.5
Foundation Concrete Perimeter
Sewer Public Septic
Water Public
Architectural Style Split Level, Traditional
Level or Stories 1.5
Additional Building Above Grade, Below Grade
New Construction N
Schools
School District The School District Of Philadelphia
Others
Pets Allowed Y
Senior Community No
Tax ID 214275900
Ownership Fee Simple
SqFt Source Assessor
Special Listing Condition Standard
Pets Allowed No Pet Restrictions
Read Less
Want to know what your home might be worth? Contact us for a FREE valuation!
Our team is ready to help you sell your home for the highest possible price ASAP

Bought with Kristine M Uhlenbrock • BHHS Fox & Roach-Southampton






