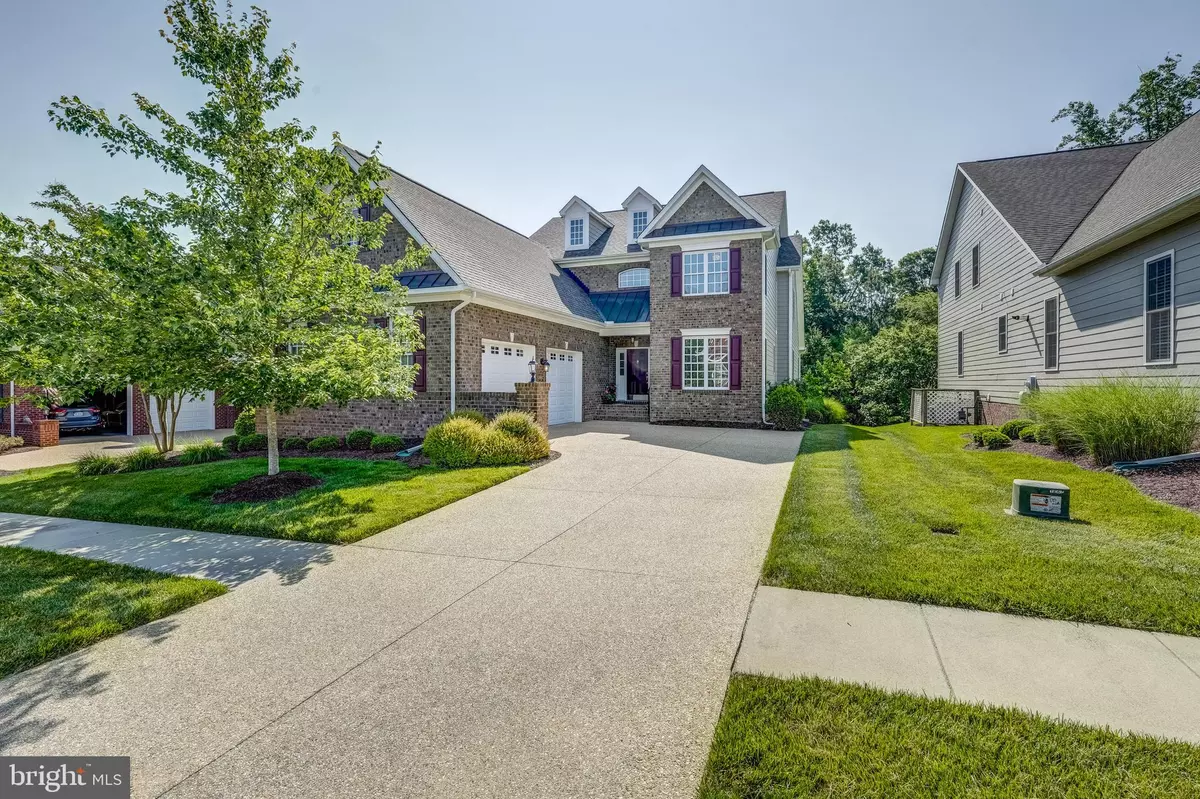$716,600
$675,000
6.2%For more information regarding the value of a property, please contact us for a free consultation.
3513 HIGHBRIDGE DR Midlothian, VA 23113
4 Beds
3 Baths
2,836 SqFt
Key Details
Sold Price $716,600
Property Type Condo
Sub Type Condo/Co-op
Listing Status Sold
Purchase Type For Sale
Square Footage 2,836 sqft
Price per Sqft $252
Subdivision None Available
MLS Listing ID VACF2000446
Sold Date 07/17/23
Style Transitional
Bedrooms 4
Full Baths 2
Half Baths 1
Condo Fees $423/qua
HOA Fees $82/ann
HOA Y/N Y
Abv Grd Liv Area 2,836
Originating Board BRIGHT
Year Built 2015
Annual Tax Amount $5,391
Tax Year 2022
Lot Size 0.270 Acres
Acres 0.27
Property Description
Prepare to fall in love & move right in! This low-maintenance luxury Tarrington home w/1st floor Primary Suite & classic finishes is only 8 years old & has been meticulously maintained. Gleaming hardwoods greet you & extend t/o the 1st floor, incl the PRIMARY BEDROOM. A FORMAL LIVING ROOM can easily serve as an office & the FORMAL DINING ROOM is graced w/elegant millwork, tray ceiling & stunning chandelier. The open FAMILY ROOM/EAT-IN KITCHEN is perfect for family time & entertaining. Your guests will love the updated KITCHEN, w/ white cabinets, large island w/quartz counters, SS appliances incl. Gas range w/Hood, Wall ovens & spectacular glass tile backsplash. The adjacent DINING AREA leads straight to the lovely SCREENED PORCH, which looks out onto the back yard w/mature trees for privacy. LAUNDRY/MUDROOM incl plenty of storage & access to the 2 CAR GARAGE. Upstairs, 3 BEDROOMS, 2 FULL BATHS w/plenty of closet space complete the setup. Just off the hall is the 2-zoned WALK-IN STORAGE/ATTIC space. Enjoy all of this & a low-maintenance lifestyle in one of RVA'S PREMIERE COMMUNITIES. FRIDGE NEW IN '21, NEW COMMERCIAL GRADE DE-HUMIDIFIER, 1st FLR SURROUND SOUND.
Location
State VA
County Chesterfield
Zoning R25
Rooms
Other Rooms Living Room, Dining Room, Primary Bedroom, Bedroom 2, Bedroom 3, Bedroom 4, Kitchen, Family Room, Foyer, Bathroom 1, Bathroom 2, Attic
Main Level Bedrooms 1
Interior
Interior Features Attic, Carpet, Ceiling Fan(s), Chair Railings, Combination Kitchen/Living, Crown Moldings, Dining Area, Entry Level Bedroom, Formal/Separate Dining Room, Kitchen - Eat-In, Kitchen - Island, Primary Bath(s), Recessed Lighting, Sound System, Tub Shower, Wainscotting, Walk-in Closet(s), Window Treatments, Wood Floors
Hot Water Natural Gas, Tankless
Heating Heat Pump(s)
Cooling Central A/C
Flooring Carpet, Ceramic Tile, Hardwood
Fireplaces Number 1
Equipment Built-In Microwave, Built-In Range, Dishwasher, Disposal, Dryer, Oven - Wall, Oven/Range - Gas, Range Hood, Refrigerator, Stainless Steel Appliances, Washer, Water Heater - Tankless
Fireplace Y
Appliance Built-In Microwave, Built-In Range, Dishwasher, Disposal, Dryer, Oven - Wall, Oven/Range - Gas, Range Hood, Refrigerator, Stainless Steel Appliances, Washer, Water Heater - Tankless
Heat Source Natural Gas
Laundry Main Floor
Exterior
Parking Features Garage - Side Entry, Garage Door Opener, Oversized
Garage Spaces 2.0
Water Access N
Roof Type Composite,Shingle
Accessibility None
Attached Garage 2
Total Parking Spaces 2
Garage Y
Building
Story 2
Foundation Crawl Space
Sewer Public Sewer
Water Public
Architectural Style Transitional
Level or Stories 2
Additional Building Above Grade, Below Grade
Structure Type 2 Story Ceilings,9'+ Ceilings,Dry Wall
New Construction N
Schools
Elementary Schools Robious
Middle Schools Robious
High Schools James River
School District Chesterfield County Public Schools
Others
Pets Allowed Y
Senior Community No
Tax ID 734724373200000
Ownership Fee Simple
SqFt Source Estimated
Special Listing Condition Standard
Pets Allowed Cats OK, Dogs OK
Read Less
Want to know what your home might be worth? Contact us for a FREE valuation!
Our team is ready to help you sell your home for the highest possible price ASAP

Bought with Non Member • Non Subscribing Office






