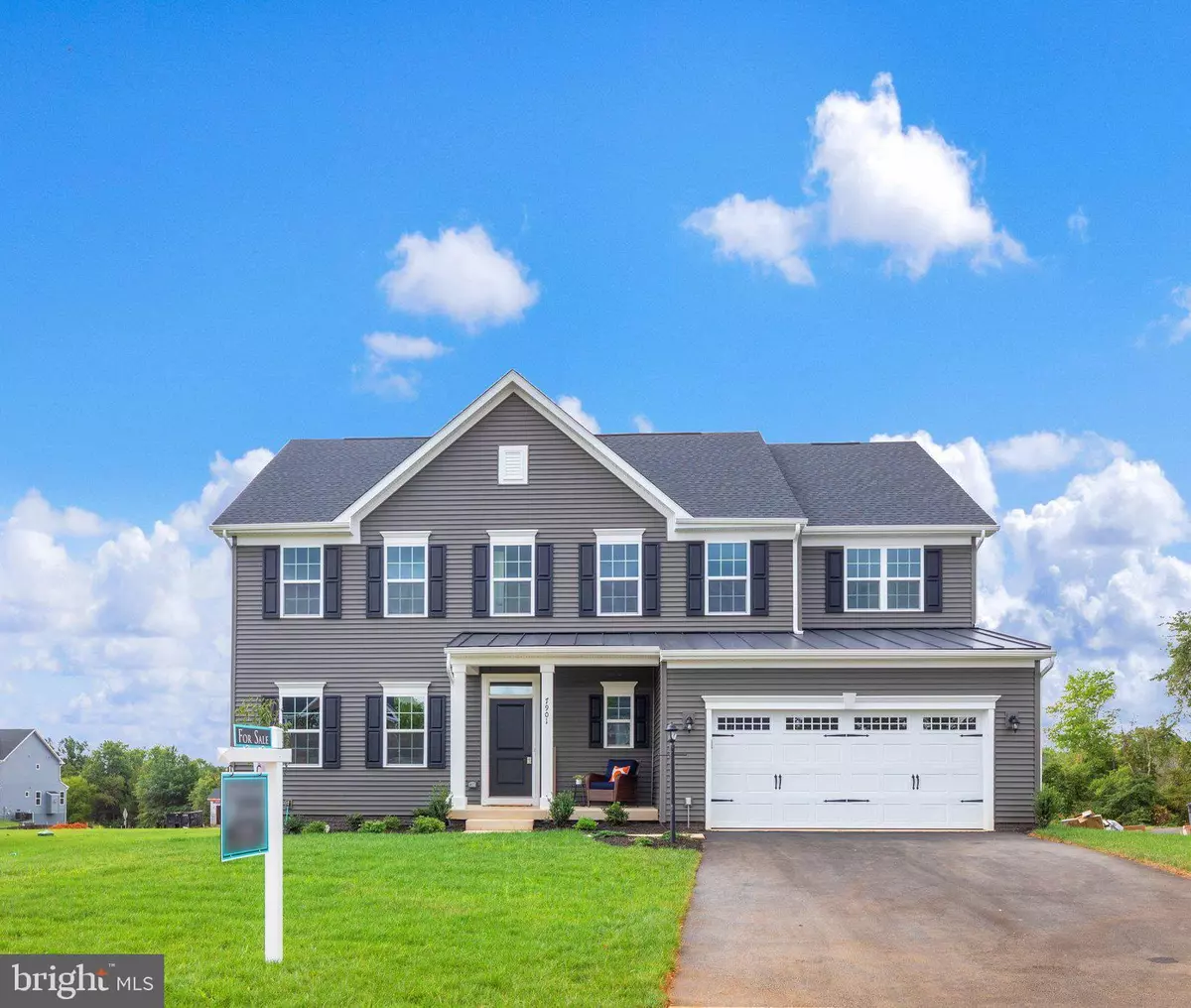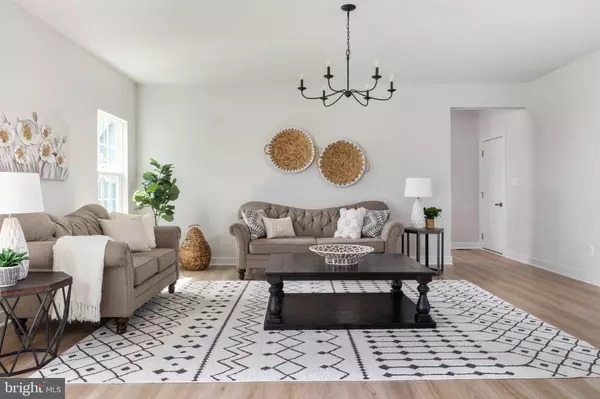$840,000
$850,000
1.2%For more information regarding the value of a property, please contact us for a free consultation.
7901 SPOTTED SADDLE CT. Warrenton, VA 20187
4 Beds
4 Baths
4,082 SqFt
Key Details
Sold Price $840,000
Property Type Single Family Home
Sub Type Detached
Listing Status Sold
Purchase Type For Sale
Square Footage 4,082 sqft
Price per Sqft $205
Subdivision Brookside
MLS Listing ID VAFQ2008104
Sold Date 07/28/23
Style Craftsman
Bedrooms 4
Full Baths 3
Half Baths 1
HOA Fees $114/mo
HOA Y/N Y
Abv Grd Liv Area 3,082
Originating Board BRIGHT
Year Built 2022
Annual Tax Amount $8,000
Tax Year 2023
Lot Size 0.500 Acres
Acres 0.5
Property Description
Beautiful St. Lawrence model that's less than a year old! On huge 1/2 acre culdesac lot with views of trees and open space. This 4 bed, 3.5 bath with a main level study and upper-level loft has all the space you need. The gourmet kitchen includes stainless steel appliances, quartz counters, double ovens, separate vent hood, large island, and walk in pantry. Wood stairs and luxury vinyl throughout the open and spacious main level. Primary bedroom has oversized walk-in closet, double vanities, separate water closet and roman shower with dual shower heads. The expansive basement is perfect for entertaining with plenty of room for storage. Part of the Brookside community with amenities that include 2 pools, walking trails, 3 lakes, basketball and tennis courts and a clubhouse. Located on the DC side of Warrenton and just minutes to shopping, transportation and schools. Full builder's warranty conveys.
Location
State VA
County Fauquier
Zoning RESIDENTIAL
Rooms
Basement Partially Finished, Rough Bath Plumb, Sump Pump, Windows
Interior
Hot Water Propane
Heating Forced Air
Cooling Central A/C
Heat Source Propane - Owned
Exterior
Parking Features Garage - Front Entry, Garage Door Opener
Garage Spaces 2.0
Utilities Available Propane
Amenities Available Basketball Courts, Bike Trail, Club House, Common Grounds, Jog/Walk Path, Lake, Pool - Outdoor, Picnic Area, Tot Lots/Playground
Water Access N
Accessibility None
Attached Garage 2
Total Parking Spaces 2
Garage Y
Building
Story 3
Foundation Concrete Perimeter
Sewer Public Sewer
Water Public
Architectural Style Craftsman
Level or Stories 3
Additional Building Above Grade, Below Grade
New Construction N
Schools
Elementary Schools C. H. Ritchie
Middle Schools Auburn
High Schools Kettle Run
School District Fauquier County Public Schools
Others
HOA Fee Include Pool(s),Recreation Facility,Snow Removal,Trash
Senior Community No
Tax ID NO TAX RECORD
Ownership Fee Simple
SqFt Source Estimated
Special Listing Condition Standard
Read Less
Want to know what your home might be worth? Contact us for a FREE valuation!
Our team is ready to help you sell your home for the highest possible price ASAP

Bought with Burhan Khan • H2YL PROPERTIES LLC






