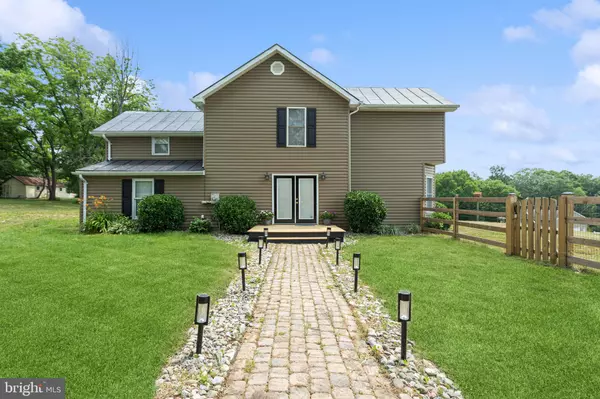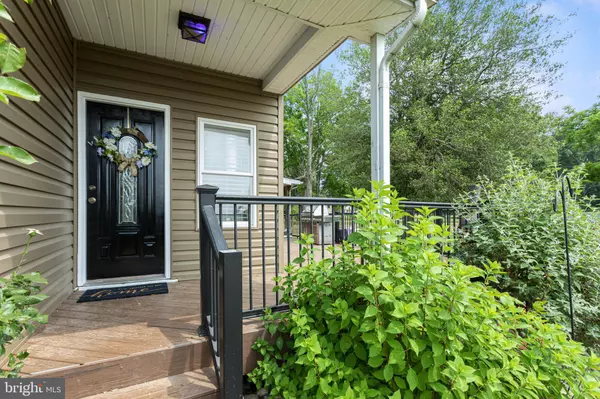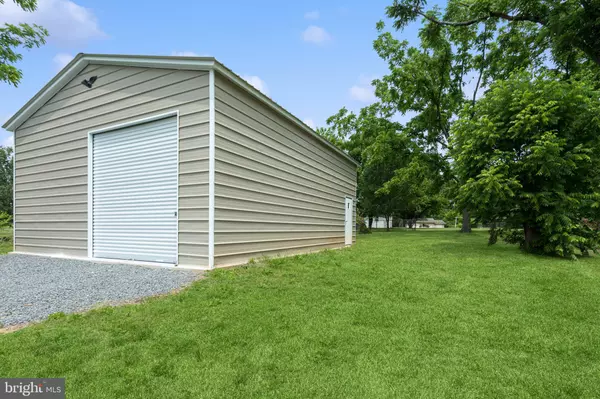$500,000
$550,000
9.1%For more information regarding the value of a property, please contact us for a free consultation.
10330 ROGUES RD Midland, VA 22728
3 Beds
2 Baths
1,871 SqFt
Key Details
Sold Price $500,000
Property Type Single Family Home
Sub Type Detached
Listing Status Sold
Purchase Type For Sale
Square Footage 1,871 sqft
Price per Sqft $267
Subdivision None Available
MLS Listing ID VAFQ2008952
Sold Date 08/07/23
Style Colonial,Farmhouse/National Folk
Bedrooms 3
Full Baths 2
HOA Y/N N
Abv Grd Liv Area 1,871
Originating Board BRIGHT
Year Built 1926
Annual Tax Amount $3,502
Tax Year 2022
Lot Size 2.096 Acres
Acres 2.1
Property Description
Enjoy quiet country living on over 2 acres in the heart of Midland, VA. Located within 10 minutes of downtown Warrenton and 5 minutes of Bealeton, find yourself tucked off the beaten path but within easy commuter access of the major employment corridors of the DMV. 10330 Rogues Rd is a hidden gem, it is the perfect blend of old and new, for those looking for a home with character, this is it! The home itself dates back to 1926 but has been renovated and updated throughout the years. You will fall in love with the original wood floors and the walnut banisters that were harvested from the property. The chef in the family will love the renovated gourmet kitchen, featuring stainless steel appliances to include a double wall oven, cooktop, dishwasher, side by side refrigerator, black granite counters, newer cabinets, as well as ample pantry space. From the kitchen, enjoy easy French door access to the wrap around covered Trex deck with ceiling fan, you will spend most of your time here enjoying the quiet country nights! This home features an open floor plan that is perfect for entertaining, the kitchen opens to the formal dining area and further into the comfortable living room. The main level is completed with a full bathroom, large laundry room and multiple hidden nooks and storage spaces! On upper, find a primary suite featuring cathedral ceilings, original wood floors and ample natural light. The primary suite further boasts a renovated bathroom with soaking tub, glass shower and walk in closet. The upper level is completed by two generous junior bedrooms, each with original wood floors, recessed lighting, ample closet space and abundant natural light! The immediate area surrounding the home has been professionally fenced with 4 board fencing and wire mesh, multiple gates to access the property and plenty of yard space to let the kids and pets roam. For the mechanic or Woodsmith in the family, there are 2 separate garages, one on the lower end of the property and one closer to the house. The lower garage has electricity, running water, high ceilings, additional storage space in the loft and garage door opener, perfect for any car guy! The upper garage is newly built, features a roll up door big enough to fit oversized vehicles, high ceilings and is perfect for extra storage space or an additional work area. Located near Crockett Park where you can enjoy non motorized boating, kayaking and fishing. The house has been painted in fresh neutral tones throughout. Home is being sold as is, while inspections are welcome, sellers will make no repairs. House is in great condition with no known defects. No HOA. Highly sought after LHS district.
Location
State VA
County Fauquier
Zoning R1C
Rooms
Other Rooms Dining Room, Primary Bedroom, Bedroom 2, Bedroom 3, Kitchen, Family Room, Laundry, Bathroom 2, Primary Bathroom
Interior
Interior Features Ceiling Fan(s), Dining Area, Floor Plan - Open, Kitchen - Island, Recessed Lighting, Soaking Tub, Stove - Wood, Tub Shower, Upgraded Countertops, Walk-in Closet(s), Window Treatments, Wood Floors
Hot Water Electric, 60+ Gallon Tank
Heating Heat Pump - Gas BackUp, Programmable Thermostat, Wood Burn Stove
Cooling Ceiling Fan(s), Heat Pump(s), Programmable Thermostat
Flooring Hardwood
Equipment Cooktop, Dishwasher, Dryer, Oven - Wall, Oven - Double, Refrigerator, Stainless Steel Appliances, Washer, Water Heater
Fireplace N
Appliance Cooktop, Dishwasher, Dryer, Oven - Wall, Oven - Double, Refrigerator, Stainless Steel Appliances, Washer, Water Heater
Heat Source Propane - Leased
Laundry Main Floor
Exterior
Parking Features Garage - Front Entry, Garage Door Opener
Garage Spaces 8.0
Utilities Available Propane, Cable TV Available, Phone Available
Water Access N
Roof Type Metal
Accessibility None
Total Parking Spaces 8
Garage Y
Building
Lot Description Front Yard, Unrestricted, Rear Yard
Story 2
Foundation Slab
Sewer On Site Septic
Water Well
Architectural Style Colonial, Farmhouse/National Folk
Level or Stories 2
Additional Building Above Grade, Below Grade
Structure Type 9'+ Ceilings,Dry Wall
New Construction N
Schools
Elementary Schools H.M. Pearson
Middle Schools W.C. Taylor
High Schools Liberty
School District Fauquier County Public Schools
Others
Senior Community No
Tax ID 7900-36-9333
Ownership Fee Simple
SqFt Source Assessor
Acceptable Financing Cash, Conventional, FHA, USDA, VA
Listing Terms Cash, Conventional, FHA, USDA, VA
Financing Cash,Conventional,FHA,USDA,VA
Special Listing Condition Standard
Read Less
Want to know what your home might be worth? Contact us for a FREE valuation!
Our team is ready to help you sell your home for the highest possible price ASAP

Bought with Diane V Quigley • CENTURY 21 New Millennium






