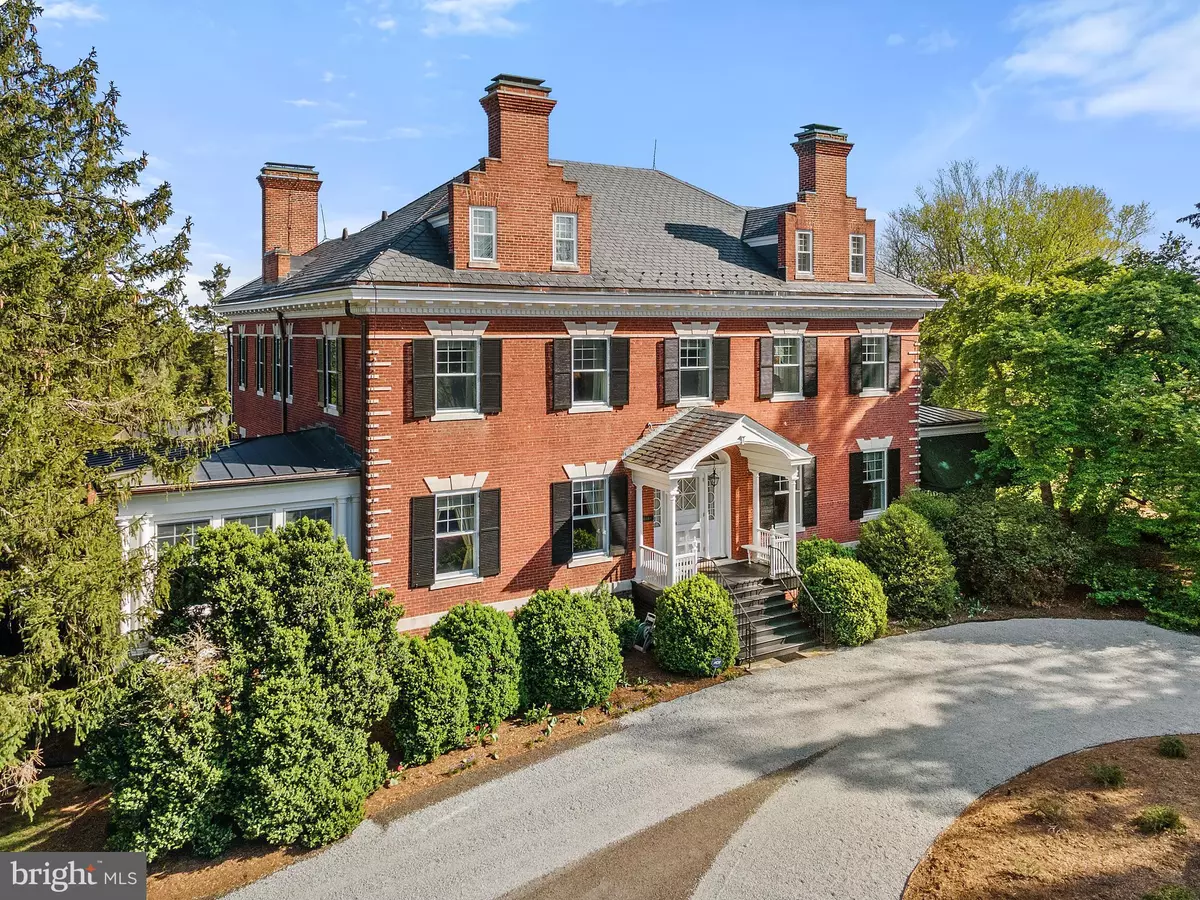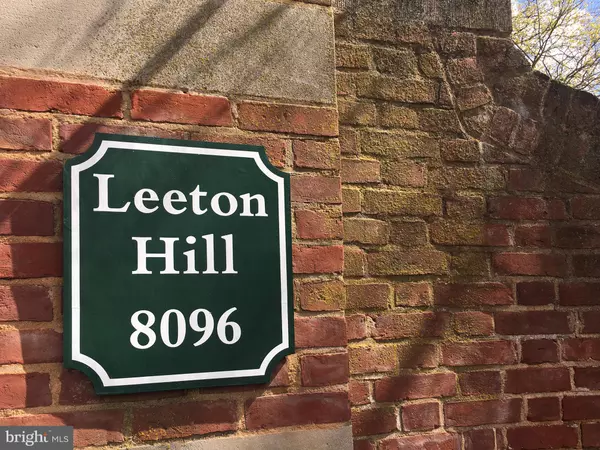$4,000,000
$3,950,000
1.3%For more information regarding the value of a property, please contact us for a free consultation.
8096 LEETON HILL DR Warrenton, VA 20186
6 Beds
6 Baths
5,628 SqFt
Key Details
Sold Price $4,000,000
Property Type Single Family Home
Sub Type Detached
Listing Status Sold
Purchase Type For Sale
Square Footage 5,628 sqft
Price per Sqft $710
Subdivision None Available
MLS Listing ID VAFQ2004120
Sold Date 08/08/23
Style Colonial
Bedrooms 6
Full Baths 4
Half Baths 2
HOA Y/N N
Abv Grd Liv Area 5,628
Originating Board BRIGHT
Year Built 1902
Annual Tax Amount $26,734
Tax Year 2022
Lot Size 48.400 Acres
Acres 48.4
Property Description
Leeton Hill, C. 1902, is offered to the market for the first time since 1928. An unusual opportunity in that it is one of the finest homes in Fauquier county and sits on 48 acres of R-1 zoning with an additional 10 acre parcel available zoned R-15 in the town of Warrenton. Together, offering an exquisite lifestyle and long term investment opportunity. The buyer will be an individual who wants a classic country estate that offers many options for the future – a rare opportunity. This impressive brick residence in the style of Colonial Revival with a Flemish flair, has a very private setting, yet within walking distance into Warrenton’s wonderful historic district. Enter the spacious center-hall and marvel at the 11 foot ceilings, magnificent crown and wainscot moldings, beautiful parquet floors, columns with Ionic capitals, and graceful staircase. On the right, through double, massive, pocket doors is the living room with marble fireplace and pass thru the double French doors to the covered porch overlooking the genuine formal gardens. Again thru pocket doors, one enters the beamed library/family room with fireplace, numerous bookcases, built in cabinetry, and double French doors to the same expansive porch. Back to the entrance, on the left one finds a 23x18 dining room, again with exquisite wood work and beams. Straight ahead thru French doors is the bright and sunny breakfast room with walls of windows with cushioned benches, bringing the gardens inside. Also off the dining room is a swinging door to the large serving pantry with numerous cabinets,, counters, and storage. Through the pantry is the kitchen with center island, two cooktops, Sub-Zero refrigerator/freezer, lovely cabinetry and splash block tiles. Off the kitchen is a bar area with wine refrigerator and ice maker. Up the grand staircase one finds the primary bedroom with fireplace, large dressing room, and bath, a second primary bedroom with fireplace and private bath, and there are two additional bedrooms, one with fireplace and sleeping porch with views out over the grounds and there is a hall bath.. At the end of the upstairs hall is a quaint staircase leading to two additional bedrooms, full bath, walk-in attic with ceder closet and storage rooms. There is an attic fan, and pull down skylight leading to the slate roof. The lower level features a ½ bath and five spacious storage rooms. Some of the amenities include a 60 foot heated pool with brick bath house, tennis court, formal gardens with many stone walls, a brick two bedroom, 1 bath cottage, a 5 bedroom, 4 bath guest house with 2 fireplaces, a five car garage with full apartment, a nine stall center aisle stable, three-dog kennel with runs, clouds of 10’ boxwood, Norway Spruce, dogwood, maple, pin oak, azalea, arborvitae, rhododendron, etc. Additional acreage available includes gate house with 10 acres zoned R-15 at 451 Culpeper St. tax # 6983-19-7864-500. Verify all utilities and no drive-ins please – security system. Call lister for showing and sale conditions. This settlement included the adjoining 10 acre parcel.
Location
State VA
County Fauquier
Zoning R1
Direction Northwest
Rooms
Other Rooms Living Room, Dining Room, Primary Bedroom, Sitting Room, Bedroom 2, Bedroom 3, Bedroom 4, Bedroom 5, Kitchen, Basement, Library, Foyer, Breakfast Room, Mud Room, Other, Storage Room, Utility Room, Bedroom 6, Attic
Basement Full, Walkout Stairs
Interior
Interior Features Attic, Built-Ins, Butlers Pantry, Carpet, Cedar Closet(s), Chair Railings, Crown Moldings, Double/Dual Staircase, Exposed Beams, Floor Plan - Traditional, Formal/Separate Dining Room, Kitchen - Country, Kitchen - Island, Pantry, Walk-in Closet(s), Wood Floors, Window Treatments
Hot Water Natural Gas
Heating Radiator
Cooling Heat Pump(s), Central A/C
Flooring Hardwood, Tile/Brick
Fireplaces Number 7
Fireplaces Type Mantel(s), Marble
Equipment Built-In Microwave, Cooktop, Dishwasher, Dryer, Exhaust Fan, Extra Refrigerator/Freezer, Disposal, Freezer, Refrigerator, Icemaker, Oven - Wall, Water Conditioner - Owned
Fireplace Y
Appliance Built-In Microwave, Cooktop, Dishwasher, Dryer, Exhaust Fan, Extra Refrigerator/Freezer, Disposal, Freezer, Refrigerator, Icemaker, Oven - Wall, Water Conditioner - Owned
Heat Source Natural Gas
Exterior
Exterior Feature Porch(es), Patio(s), Brick
Parking Features Garage Door Opener
Garage Spaces 5.0
Fence Board, Partially, Chain Link
Pool In Ground
Utilities Available Cable TV, Electric Available, Natural Gas Available
Water Access N
View Garden/Lawn, Pasture, Trees/Woods
Roof Type Slate
Street Surface Paved
Accessibility None
Porch Porch(es), Patio(s), Brick
Road Frontage City/County
Total Parking Spaces 5
Garage Y
Building
Lot Description Additional Lot(s), Backs to Trees, Front Yard, Landscaping, Level, Rear Yard, Road Frontage, SideYard(s), Subdivision Possible, Other
Story 4
Foundation Stone
Sewer On Site Septic, Septic < # of BR
Water Public
Architectural Style Colonial
Level or Stories 4
Additional Building Above Grade, Below Grade
Structure Type 9'+ Ceilings,Beamed Ceilings,Plaster Walls
New Construction N
Schools
School District Fauquier County Public Schools
Others
Senior Community No
Tax ID 6983-19-7864
Ownership Fee Simple
SqFt Source Estimated
Security Features Electric Alarm
Horse Property Y
Horse Feature Paddock, Stable(s)
Special Listing Condition Standard
Read Less
Want to know what your home might be worth? Contact us for a FREE valuation!
Our team is ready to help you sell your home for the highest possible price ASAP

Bought with William Thomas • TTR Sotheby's International Realty






