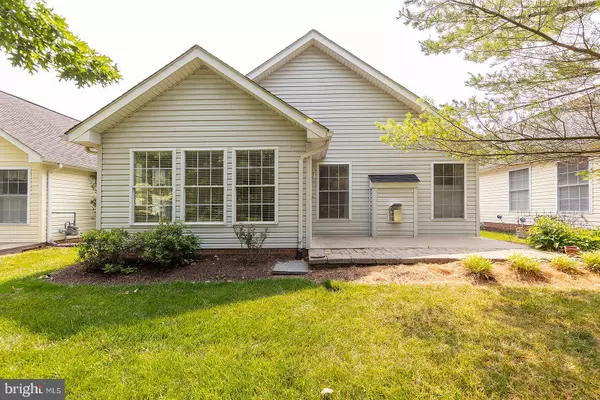$374,000
$374,900
0.2%For more information regarding the value of a property, please contact us for a free consultation.
1811 MELVOR LN Winchester, VA 22601
2 Beds
2 Baths
1,419 SqFt
Key Details
Sold Price $374,000
Property Type Single Family Home
Sub Type Detached
Listing Status Sold
Purchase Type For Sale
Square Footage 1,419 sqft
Price per Sqft $263
Subdivision Willow Lawn Cottages
MLS Listing ID VAWI2003728
Sold Date 08/09/23
Style Cottage,Ranch/Rambler
Bedrooms 2
Full Baths 2
HOA Fees $120/mo
HOA Y/N Y
Abv Grd Liv Area 1,419
Originating Board BRIGHT
Year Built 2004
Annual Tax Amount $2,418
Tax Year 2022
Lot Size 3,485 Sqft
Acres 0.08
Property Description
Welcome to the desirable 55 plus community of Willow Lawn! This charming home offers a comfortable and convenient lifestyle for those seeking an active adult community. The open floor plan seamlessly connects the kitchen, dining area, and living room. The kitchen features granite countertops and a convenient breakfast bar. The primary and second bedrooms have spacious walk-in closets, providing ample storage space for your wardrobe and personal belongings. Both bathrooms offer the convenience of full baths, and the hallway bathroom features a small jet tub perfect for therapeutic needs or relaxation. The 50 gallon water heater is brand new! This home also includes a bonus room with glass French doors, and a bright and cheery Florida room. These spaces offer flexibility and allow you to tailor them to your specific needs. Residents of Willow Lawn enjoy friendly neighbors, and a range of amenities including access to community clubhouse and various social activities tailored for the 55 plus community. AHS home warranty will be included. Schedule your showing today!
Location
State VA
County Winchester City
Zoning PUHR
Rooms
Main Level Bedrooms 2
Interior
Interior Features Attic, Carpet, Ceiling Fan(s), Combination Kitchen/Living, Breakfast Area, Combination Kitchen/Dining, Floor Plan - Open, Recessed Lighting, Walk-in Closet(s), Window Treatments, Wood Floors, Tub Shower, Primary Bath(s)
Hot Water Natural Gas
Heating Heat Pump(s)
Cooling Central A/C
Flooring Laminate Plank, Carpet, Ceramic Tile
Fireplaces Number 1
Fireplaces Type Gas/Propane
Equipment Dishwasher, Disposal, Dryer, Icemaker, Refrigerator, Washer, Washer/Dryer Stacked, Water Heater
Furnishings No
Fireplace Y
Appliance Dishwasher, Disposal, Dryer, Icemaker, Refrigerator, Washer, Washer/Dryer Stacked, Water Heater
Heat Source Natural Gas
Laundry Washer In Unit, Dryer In Unit
Exterior
Parking Features Garage - Side Entry, Garage Door Opener
Garage Spaces 2.0
Water Access N
View Trees/Woods
Roof Type Shingle
Accessibility 36\"+ wide Halls, Low Pile Carpeting, No Stairs
Attached Garage 1
Total Parking Spaces 2
Garage Y
Building
Lot Description Backs to Trees
Story 1
Foundation Concrete Perimeter
Sewer Public Sewer
Water Public
Architectural Style Cottage, Ranch/Rambler
Level or Stories 1
Additional Building Above Grade, Below Grade
New Construction N
Schools
School District Winchester City Public Schools
Others
Pets Allowed Y
Senior Community Yes
Age Restriction 55
Tax ID 230-05-H- 70-
Ownership Fee Simple
SqFt Source Assessor
Acceptable Financing Cash, Conventional, FHA, USDA, VA
Horse Property N
Listing Terms Cash, Conventional, FHA, USDA, VA
Financing Cash,Conventional,FHA,USDA,VA
Special Listing Condition Standard
Pets Allowed Number Limit
Read Less
Want to know what your home might be worth? Contact us for a FREE valuation!
Our team is ready to help you sell your home for the highest possible price ASAP

Bought with Mary A Casselano • Dream Real Estate






